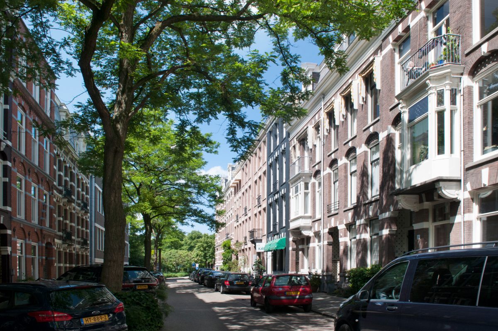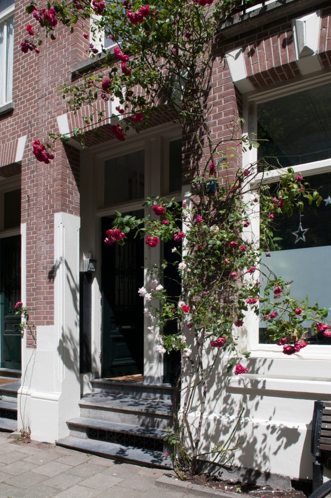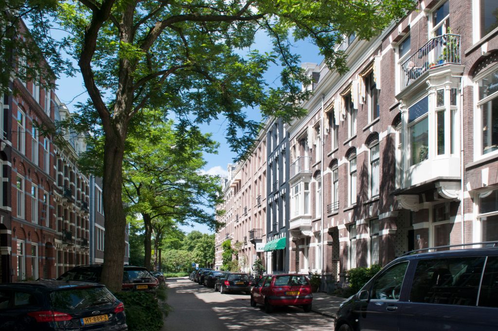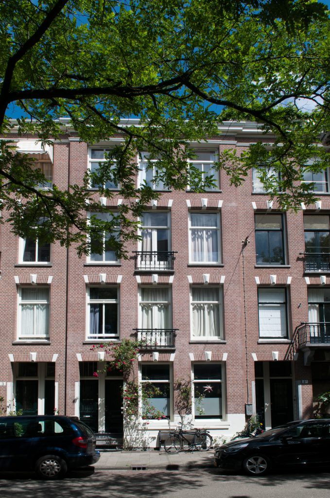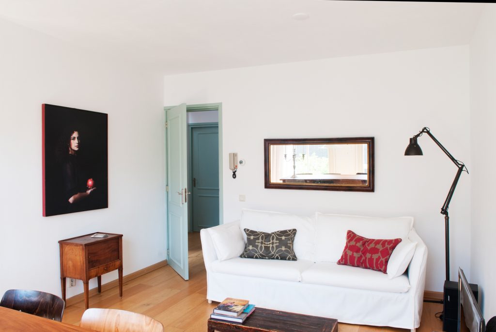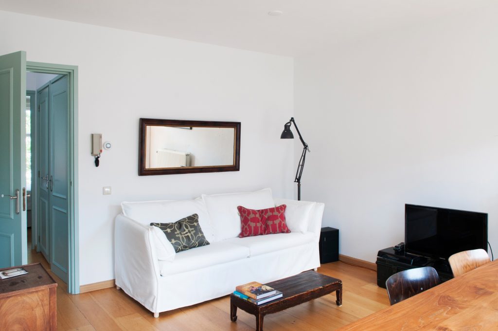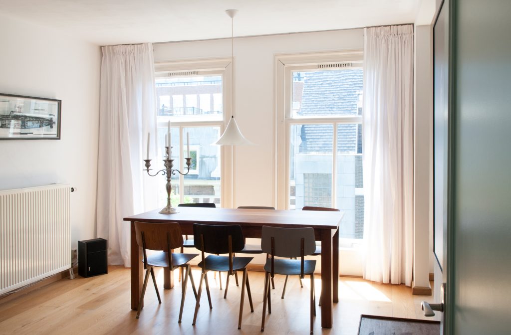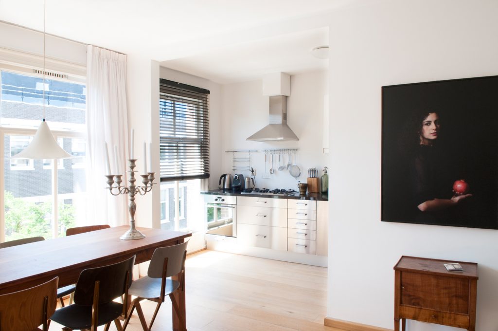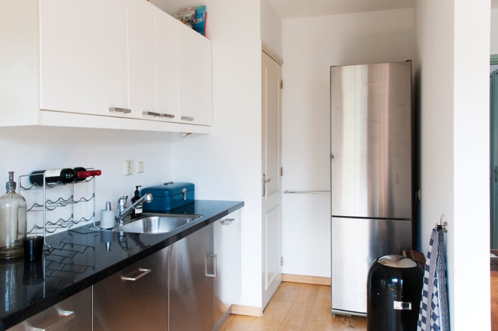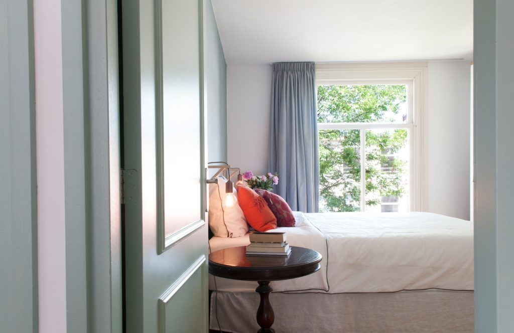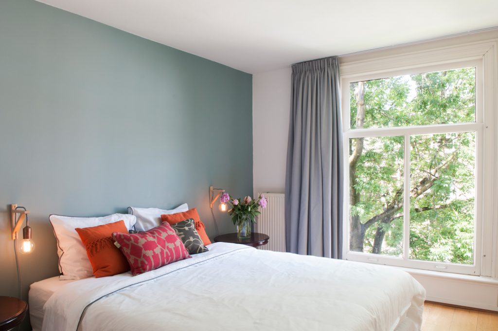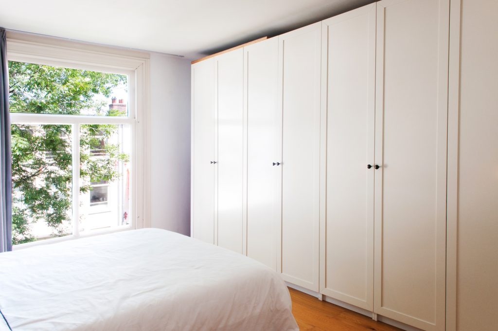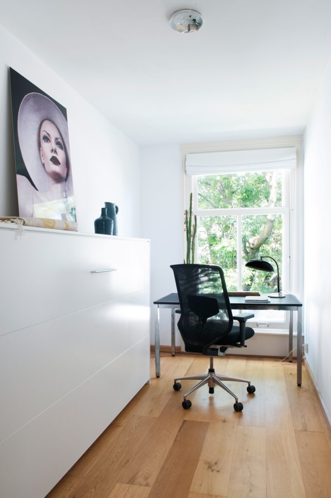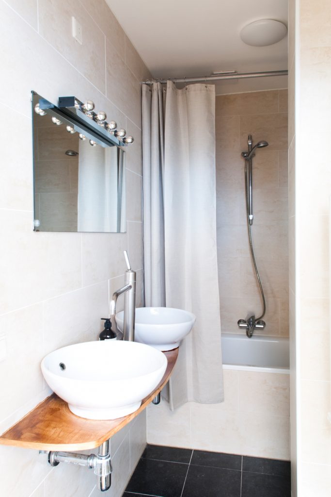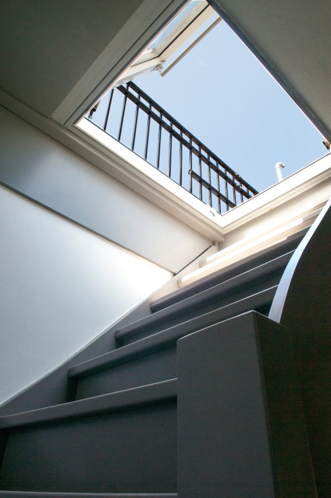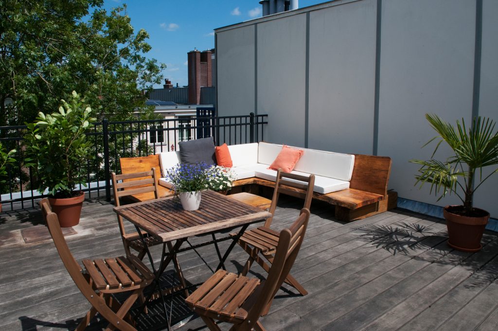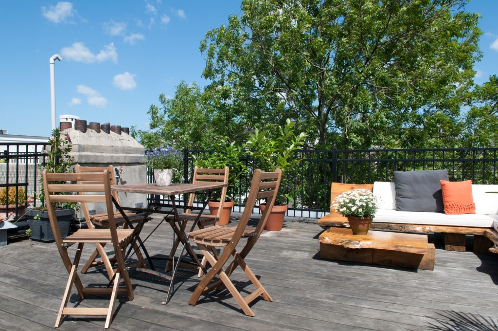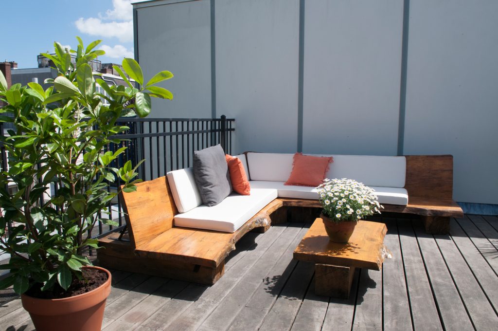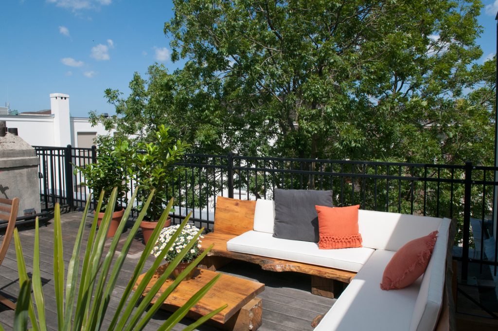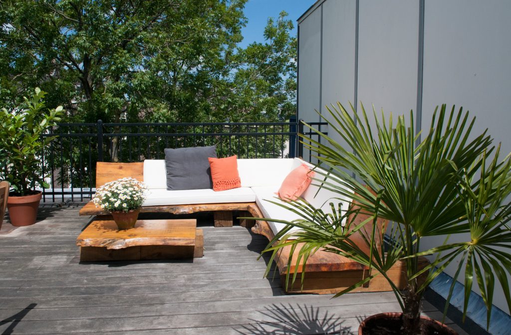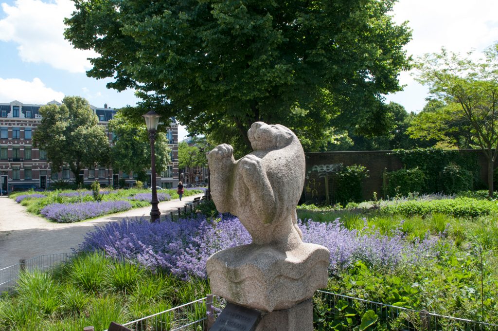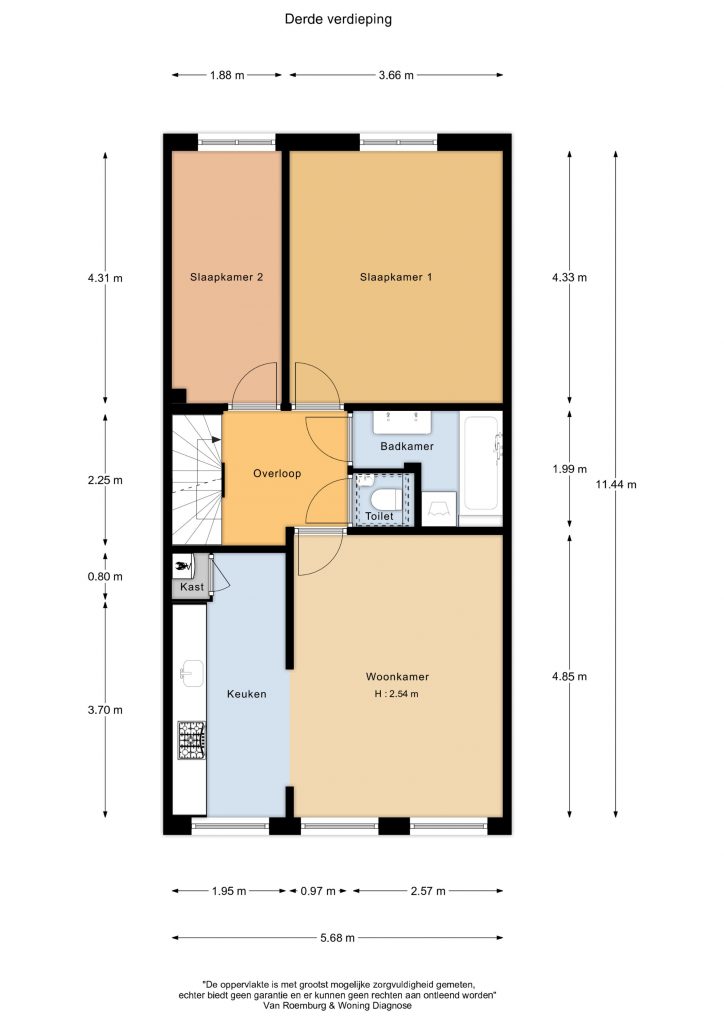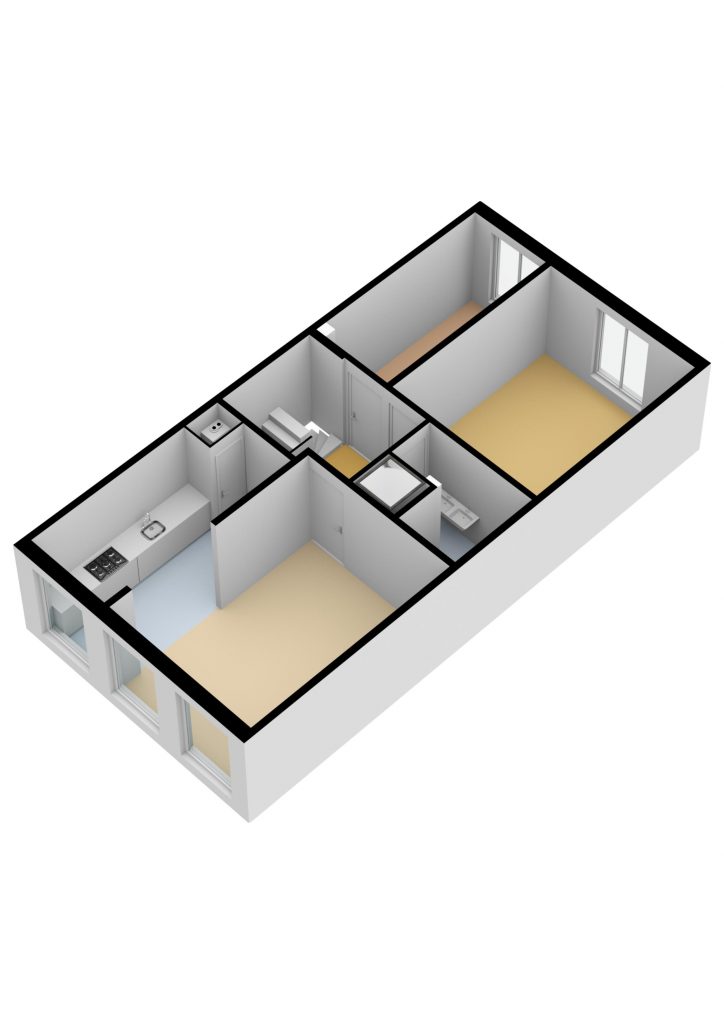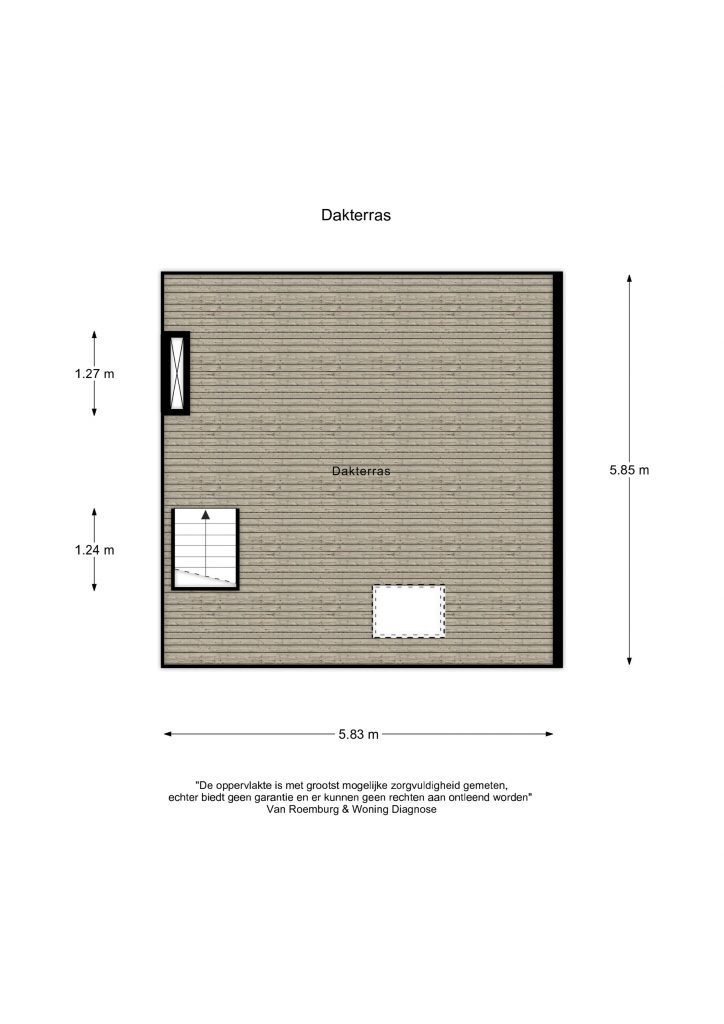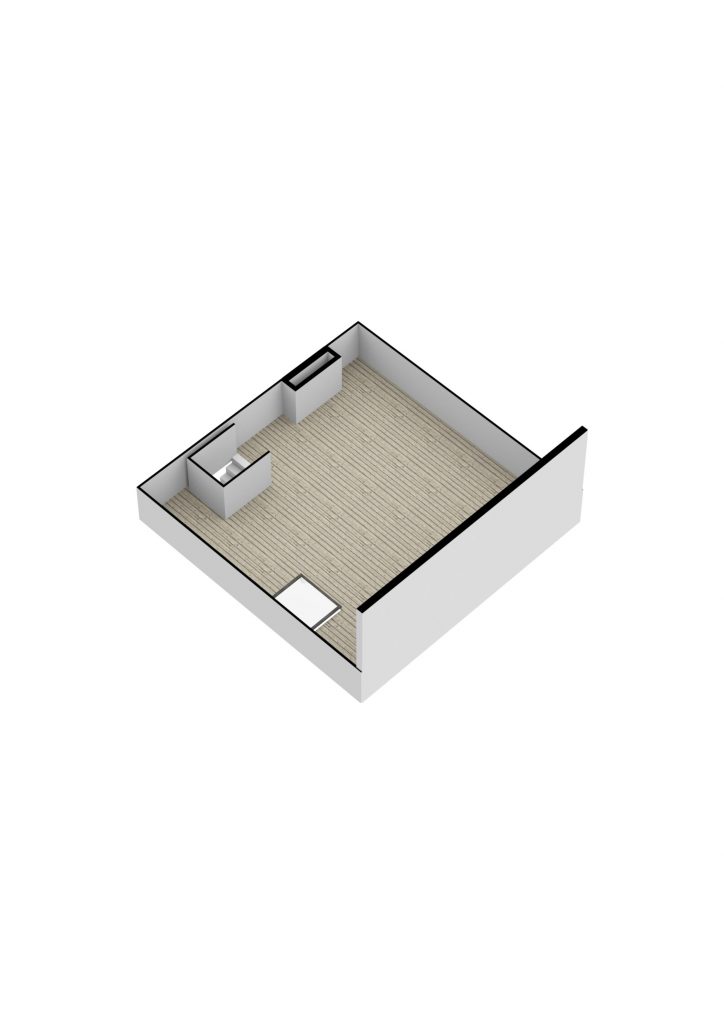Den Texstraat 5 III
Te huur voor langere tijd is dit charmante turnkey appartement aan Den Texstraat 5-III te Amsterdam. Het volledig gemeubileerde appartement beslaat 66 M2, gemeten volgens de NEN 2850 norm, en is gelegen op de derde verdieping van een prachtig pand uit 1881. Op deze verdieping bevindt zich aan de voorzijde een lichte woonkamer met volledig uitgeruste keuken in modern roestvrijstaal. Combi-ketel en afwasmachine zijn nieuw geïnstalleerd. De slaapkamer aan de achterzijde beschikt over een ruime kastenwand en heeft een prachtig uitzicht op de binnentuinen. De tweede slaapkamer is vanwege de aanwezigheid van een uitklapbare bedkast multifunctioneel te gebruiken als werkkamer, kinderkamer en guestroom. De badkamer beschikt over een ligbad en dubbele wastafel en een onlangs vernieuwde wasmachine. Pièce de Résistance is een prachtig dakterras van 34 M2 alwaar u de gehele dag kunt genieten van de zon. Buitenkussens, bed- en badlinnen zijn voorzien.
De Den Texstraat is gelegen in de luwte van het centrum en grenzend aan de Pijp: op steenworp afstand van het Museumplein en de Grachtengordel enerzijds, en op loopafstand van de Utrechtsestraat, de Amstel en de Plantagebuurt anderzijds. Een meer centrale plek is moeilijk denkbaar. De Den Texstraat is een parallelstraat tussen de Weteringschans en de Stadhouderskade, in stadsdeel Centrum, binnen de oude omgrenzing van de Singelgracht. De straat, genoemd naar de Amsterdamse burgemeester die het ambt bekleedde in de jaren 1868-1879, maakt deel uit van de nieuwe woonwijken die na 1865 werden aangelegd rond het kort tevoren klaargekomen Paleis van Volksvlijt aan het Frederiksplein. (1). Het Paleis voor Volksvlijt was een groot glazen tentoonstellingsgebouw aan het Frederiksplein in Amsterdam, net voor de plaats waar nu het pand van de Nederlandsche Bank staat. Het werd gerealiseerd door de Vereeniging voor Volksvlijt tussen 1859 en 1864. In april 1929 werd het paleis van Volksvlijt door brand verwoest.
Amsterdam had zich in de late negentiende eeuw uitgebreid zoals dat in twee eeuwen niet was gebeurd. Langs de lijn van de oude verdedigingswallen was een stadsring aangelegd met grootstedelijk karakter: de Weteringschans en de Sarphatistraat, omzoomd met statige woonhuizen, plantsoenen en grote hotels als het Amstelhotel en het American Hotel. (2).
In 2006 werd de relatief brede Den Texstraat door de lezers van het Parool verkozen tot één van de meest geliefde straten van Amsterdam. Met dank aan de prachtige Oosterse Platanen is de Den Texstraat een buitengewoon groene straat die uitkomt in het Weteringsplantsoen. Ook hier is het fijn toeven onder de monumentale Canadese populieren en Witte Paardenkastanjes, die door de Nationale Bomenstichting zijn erkend als monumentale bomen. (3). Naast het Weteringsplantsoen ligt een door groen verscholen, volledig omheinde speelplaats voor kinderen. Hier treft u buurtgenoten met koffie en een croissant van de welbekende buurtbakker Simon Meijssen om de hoek.
De locatie heeft een uitstekende bereikbaarheid, de Noord/Zuidlijn metro halte op loopafstand, tramlijnen 4, 7 en 10 zijn nabij en er is snelle ontsluiting naar de Ring.
Specificaties:
- Niet geschikt voor woningdelers
- Netto vloeroppervlak: 66 M2, conform NEN 2580 normen
- Afmeting dakterras: 34 M2, conform NEN 2580 normen
- Huurprijs: € NVT per maand excl. GWL
- Twee maanden borg
- Direct beschikbaar
- Huurtermijn 2 jaar, met optie tot verlenging
- Volledig gemeubileerd
- Nieuwe combi ketel
- Nieuwe afwasmachine
- Nieuwe wasmachine
- Nieuw logeerbed
- Nieuwe matrassen
Bronvermelding:
(1) t.B., ‘Amsterdam 650 jaar’, Propria Cures, 19 september 1925 (De Propria Curesartikelen 1923-1925, 309-310).
(2) Brugmans, Geschiedenis van Amsterdam. Deel viii, 411.
(3) Landelijk Register van Monumentale Bomen, Bomenstichting Amsterdam.
Tekst: Joep Hoogerwerf
Fotografie: Gloria Palmer
Details
|
Huurprijs
|
NVT
|
|
Status
|
Verhuurd
|
Gebouw
|
Type |
Appartement met dakterras
|
|
Architectuurtype
|
19e-eeuwse Stapelwoning
|
|
Bouwjaar
|
1881
|
|
Conditie
|
Zeer goed onderhouden |
| Dak | Platdak met dakterras (vergund) |
Oppervlak, volume en specificaties
|
Netto vloeroppervlak
|
66 m²
|
|
Verdieping
|
3e |
| Slaapkamers | 2 |
|
Aantal kamers
|
4
|
|
Aantal verdiepingen
|
1 |
| Dakterras | 34 m² |
| Verwarming | C.V. – Combi ketel (niew) |
|
Vloerverwarming
|
Nee |
| Gemeubileerd | Ja |
|
Lift
|
Nee |
Positie
|
Oriëntatie
|
Centraal-Oost
|
| Locatie | Amsterdam Centrum, North-Holland |
Parkeren
|
Parkeren
|
Publiek parkeren, betaald parkeren
|
Locatie

Wenst u informatie over dit object te ontvangen, of wilt u een bezichtiging inplannen?
Anne Paul Brinkman
Brinkman Fine Real Estate
Singel 60
1015 AB Amsterdam
The Netherlands
+31 (0) 20 244 19 62

