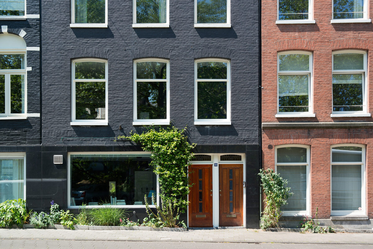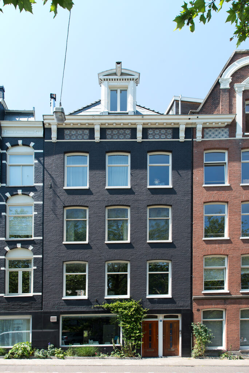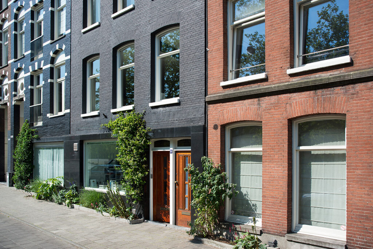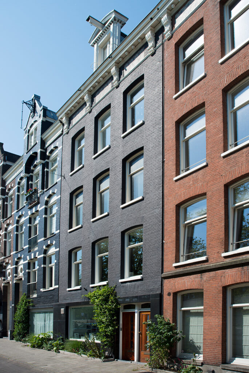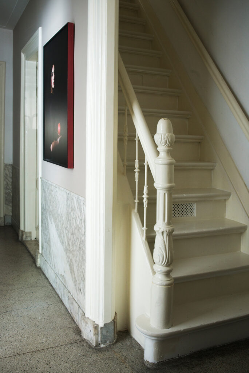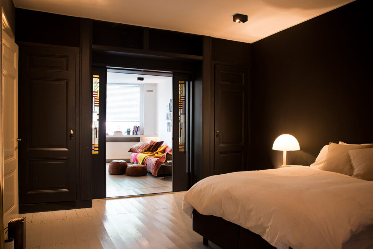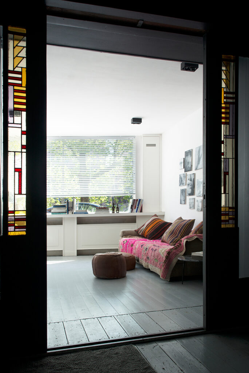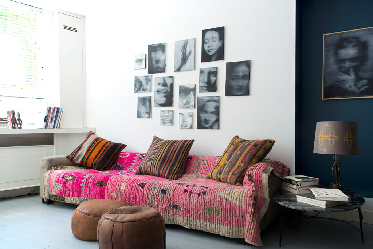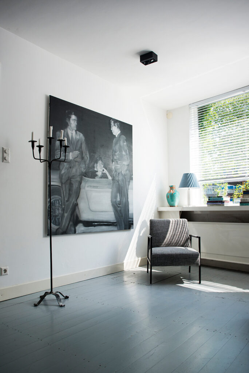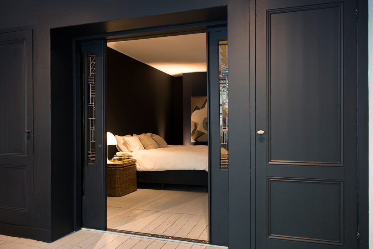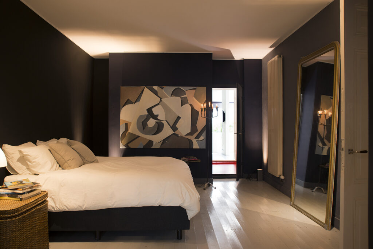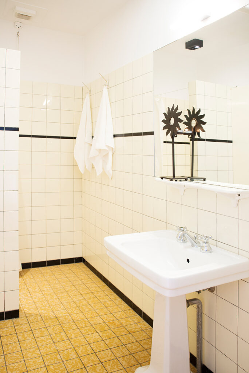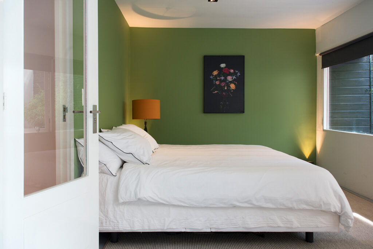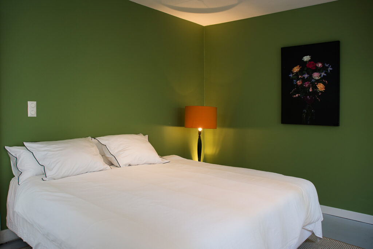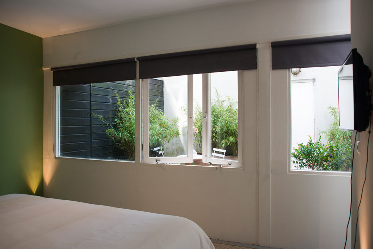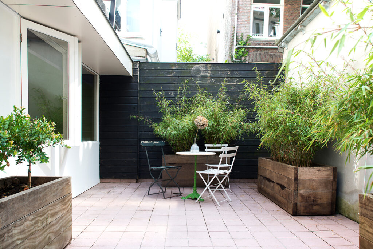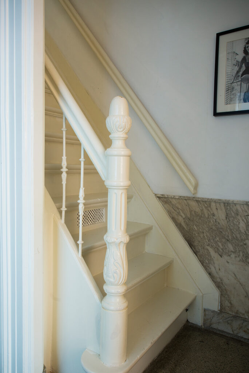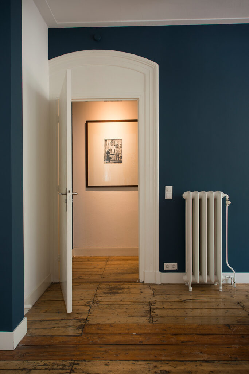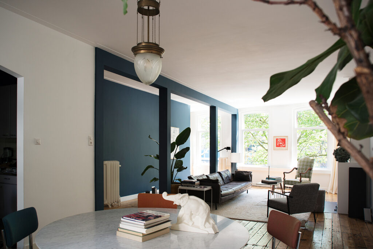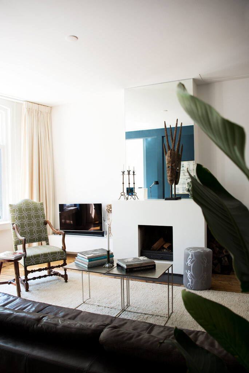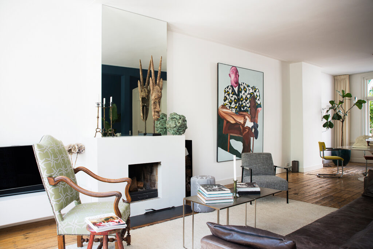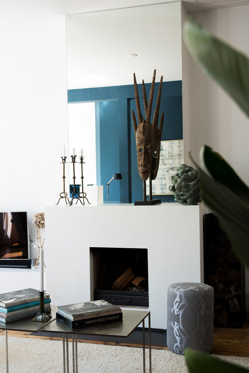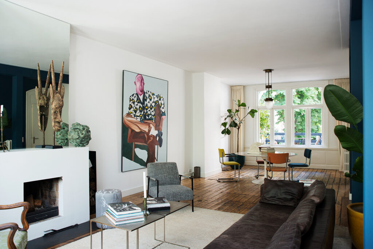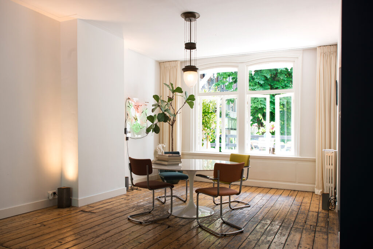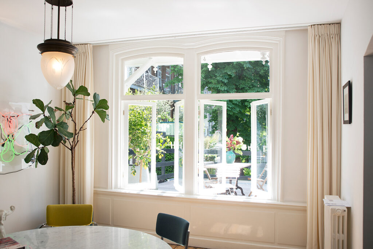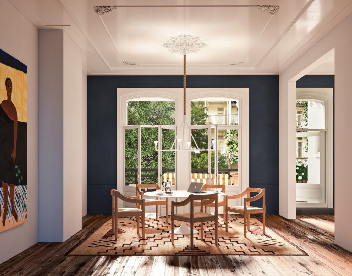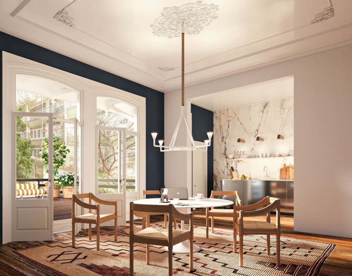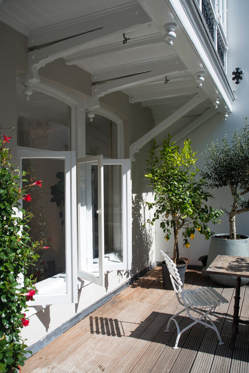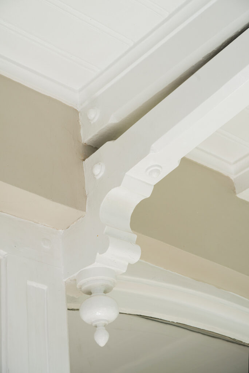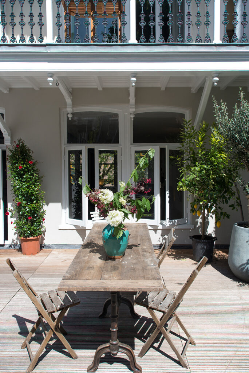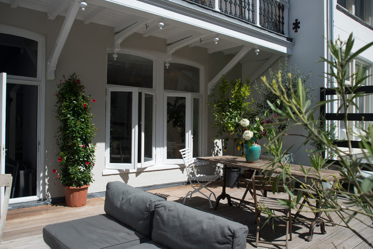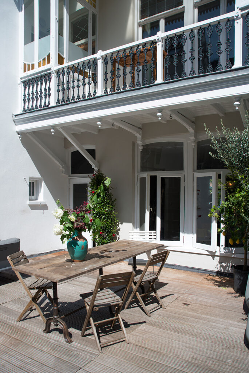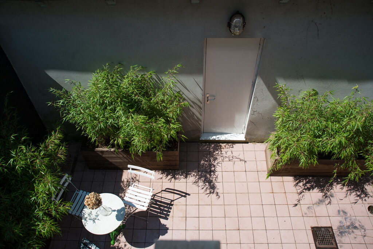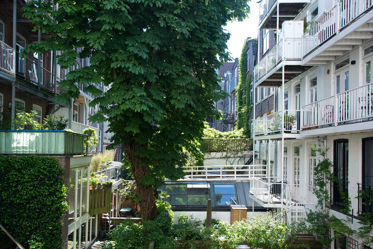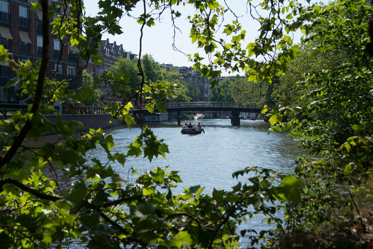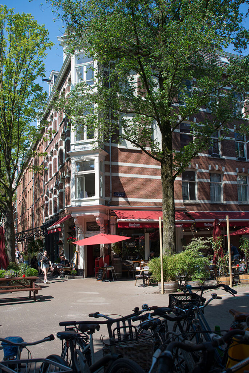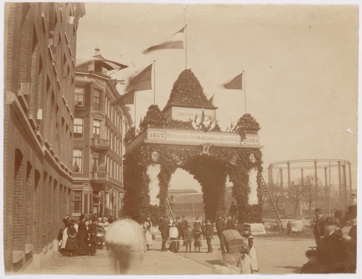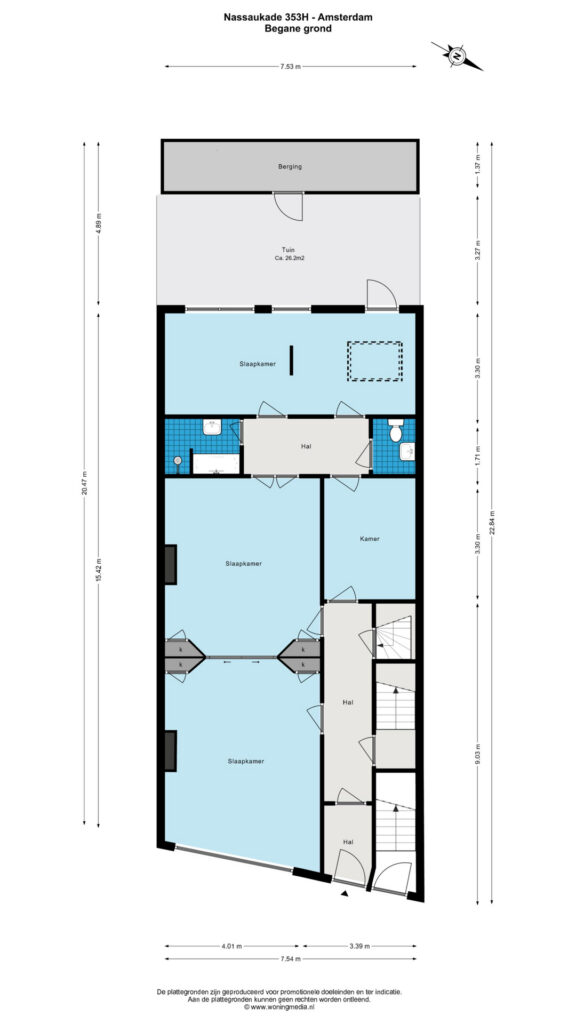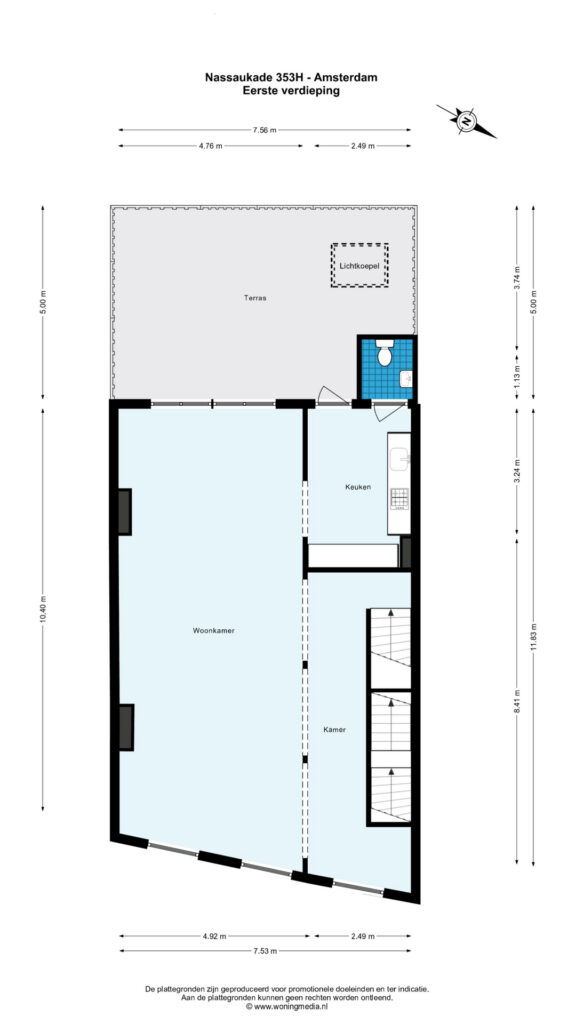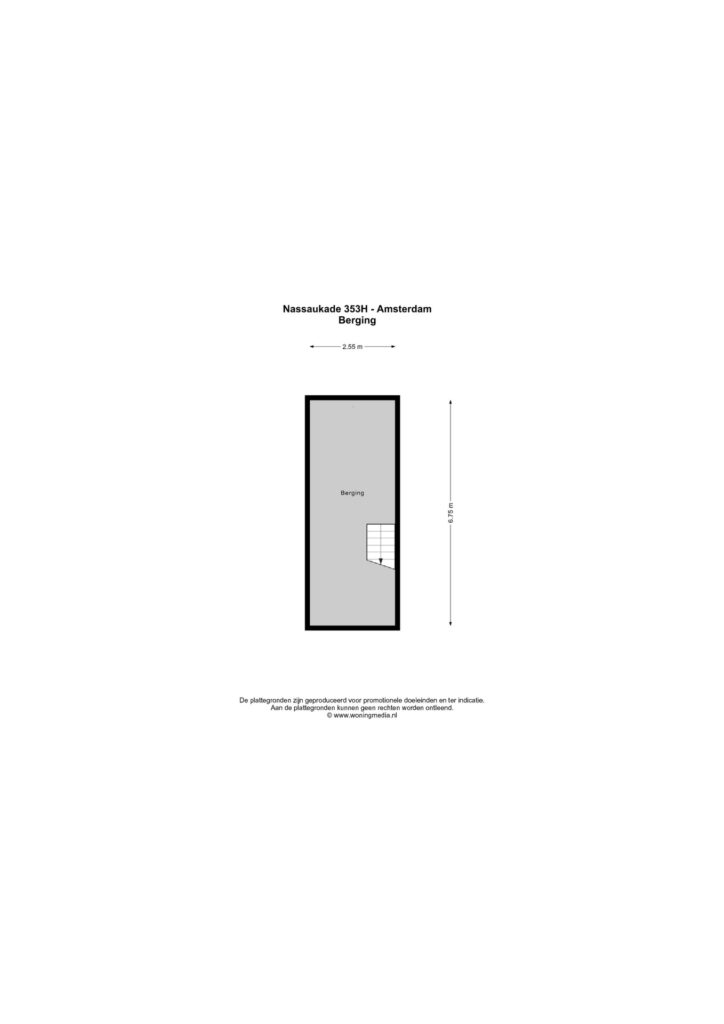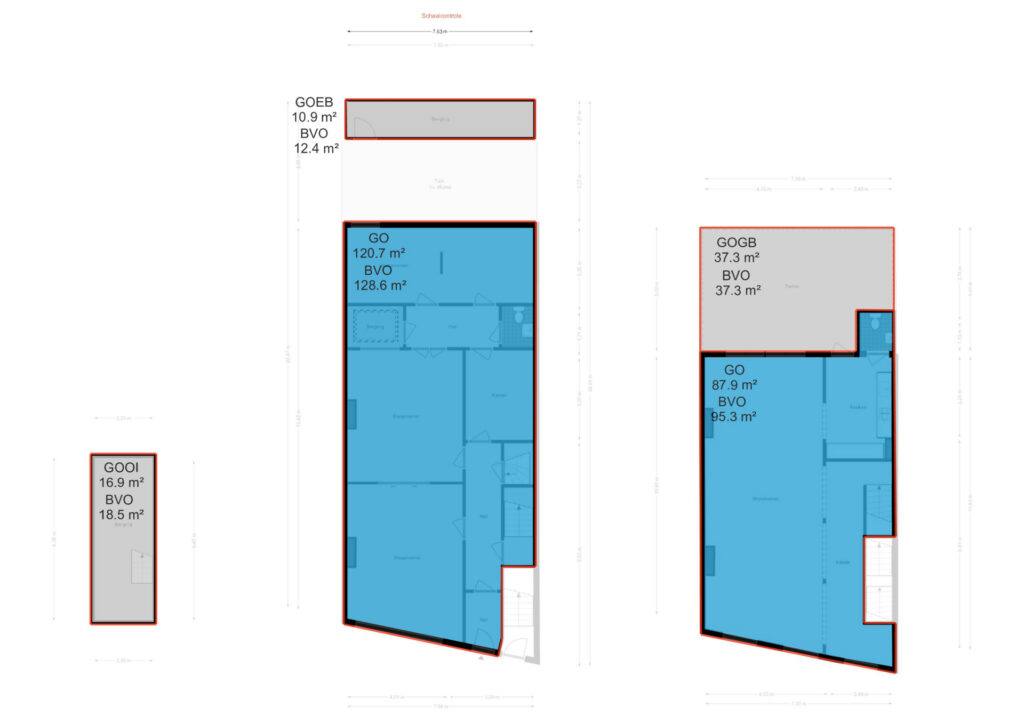Nassaukade 353 H – Fin de Siècle
Tijdens de vierde uitbreiding van de grachtengordel in 1663 (de Vierde Uitleg), werd de 5 meter hoge stadsmuur rondom Amsterdam doorgetrokken over de Amstel naar het oosten. Om deze stadsmuur heen lag een 60 meter brede gracht: de Singelgracht.
Uiteindelijk ontstond zo een verdedigingswerk van 8 kilometer met 26 vijfhoekige bolwerken en acht poorten: ‘de Buitensingel’. [1].
Deze markante halfcirkelvormige ommuring markeerde tot het einde van de 19e eeuw de begrenzing van Amsterdam. Het deel van de Buitensingel vanaf de Haarlemmerpoort tot aan de Overtoom werd in 1879 omgedoopt tot Nassaukade, naar het vorstenhuis Oranje-Nassau. Enkele jaren later, in 1887, vormde de nieuwgevormde Nassaukade het podium voor een grote optocht ter gelegenheid van de 70e verjaardag van Willem III, toenmalig koning der Nederlanden. [2].
Het pand aan Nassaukade 353 is gebouwd in 1881, als onderdeel van een drieling (tezamen met 352 en 351), waarbij het totaalontwerp van de drie één concept vormde. In de daaropvolgende jaren kregen de panden verscheidene doeleinden, waardoor de overeenkomsten tussen de panden vervaagde.
Een voordeur in Amsterdamse School stijl verschaft via een vestibule toegang tot de hal met granieten vloer en marmeren lambrisering. De hoogte van deze hal zorgt voor een beleving van ruimte. Op de begane grond bevindt zich de originele kamer en-suite met Amsterdamse School detailleringen en originele houten vloeren. Aangesloten bevindt zich een badkamer.
De achterzijde van de begane grond is een recentere aanbouw. Deze ruimte is opmerkelijk licht vanwege de aanwezigheid van dakramen en een raampartij uitkijkend op de binnentuin op het zuiden, waar tevens een grote berging is.
Een 19e-eeuwse trap aan de voorzijde van de begane grond biedt toegang tot de vertrekken op de eerste verdieping. Opvallend is de sierlijke balusterkop in de vorm van een eikel. De eikel staat voor wijsheid, levenskracht en uithoudingsvermogen, en biedt bescherming aan alles wat in zijn directe omgeving leeft, groeit en bloeit. [3].
Op de eerste verdieping bevindt zich een opvallend lichte ruimte met kosmopolitisch karakter. Drie grote ramen aan de voorzijde kijken uit op het water van de Nassaukade en voorzien de ruimte van overvloedig natuurlijk daglicht. Houten vloerdelen geven de ruimte een authentiek karakter. Aan de achterzijde bevindt zich een open keuken.
Aangrenzend aan de eetkamer- en keuken bevindt zich een groot op het zuiden gericht terras van 37 M2. Het terras is een ware oase. Het geheel wordt verzacht door de aanwezigheid van een majestueuze kastanje in het hart van de achterliggende binnentuinen. Bijzondere aandacht is besteed aan het exterieur van de achtergevel. De gevel is een mooi voorbeeld van de ‘overgangsstijl’, een mix van invloeden die typerend is voor het ‘Fin-de-Siècle’, een stijlperiode tussen het einde van de 19e en begin van de 20e eeuw. [4].
Nassaukade 353 is bijzonder centraal gelegen, met zowel het oude stadscentrum van Amsterdam alsook het Vondelpark op loopafstand. Dit gedeelte van de Nassaukade bevindt zich in de Helmersbuurt, een bijzonder groene buurt die bekend staat om zijn bruisendde en culturele karakter. De buurt heeft een grote variëteit aan galerieën en restaurants in onder meer de naastgelegen Bosboom Toussaintstraat.
Bronnen:
[1] Stadsarchief Amsterdam – Vierde Uitleg.[2] Collectie Stadsarchief Amsterdam: Koninklijk Huis.
[3] Haslinghuis – Janse, Verklarend Woordenboek van de Westerse Achitectuur- en Bouwhistorie, 1997.
[4] DBNL – ‘Fin-de-Siècle’ – M.G. Kemperink.
Tekst: Simon Andrew
Vertaling: Joep Hoogerwerf
3D-Visuals & Fotografie: Gloria Palmer
Details
|
Vraagprijs
|
€ NVT
|
|
Status
|
VERKOCHT
|
Gebouw
|
Type huis |
Dubbel benedenhuis
|
|
Bouwjaar
|
1881
|
|
Verwarming
|
C.V.
|
|
Specificaties
|
Goed onderhouden
|
| VVE | Ja |
Inhoud en vloeroppervlak
|
Bruto vloeroppervlak
|
292 m2
|
|
Netto vloeroppervlak
|
208 m2 |
| Bruto inhoud | 700 m3 |
|
Aantal slaapkamers
|
3
|
|
Aantal badkamers
|
1 |
| Totaal aantal kamers | 6 |
| Verdiepingen | 2 |
|
Terras
|
37,2 m2 |
| Tuin | 26,6 m2 |
|
Berging en kelder
|
12,4 m2 + 18,5 m2 |
Kadastrale informatie
|
Kadastrale aanduiding
|
ASD13 (Amsterdam) Q 1956
|
|
Coördinaten
|
Lat: 52.370216 – Long: 4.895168
|
|
Erfpacht situatie
|
Eigen grond
|
| Monumentenstatus | Geen monument |
| Kadastrale grootte | 180 m2 |
| BAG Identificatie |
036301000012236345
|
Positionering
|
Oriëntatie
|
Centraal Amsterdam
|
| Locatie |
Helmersbuurt
|
Parkeren
|
Parkeersituatie
|
Publiek parkeren, parkeervergunning, betaald parkeren
|
Locatie
Wenst u meer informatie te ontvangen, of wilt u een bezichtiging plannen?
Anne Paul Brinkman
Brinkman Fine Real Estate
Singel 60
1015 AB Amsterdam
The Netherlands
+31 (0) 20 244 19 62
info@brinkmanfinerealestate.com

