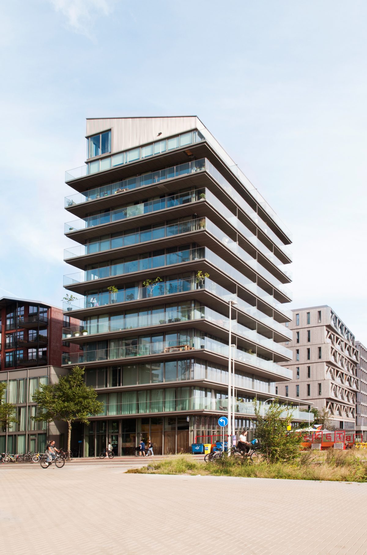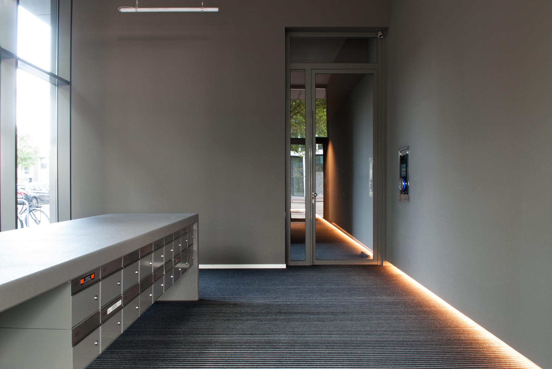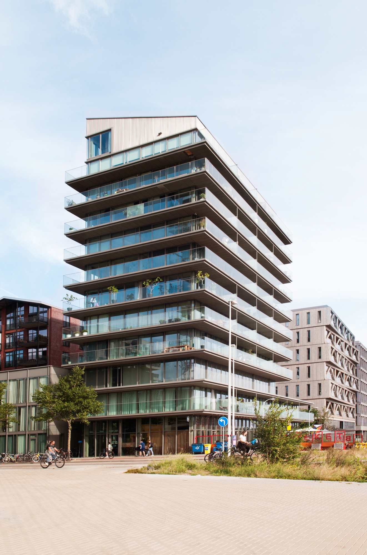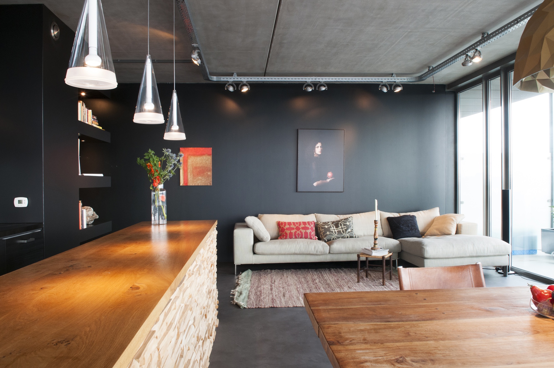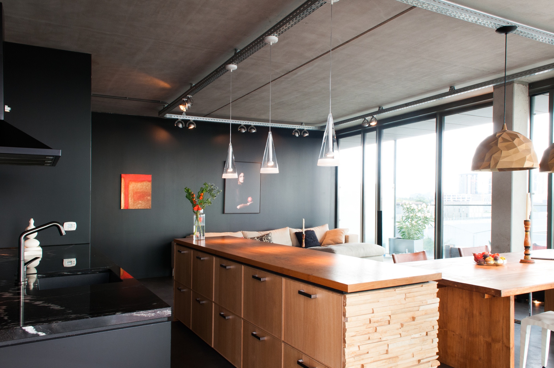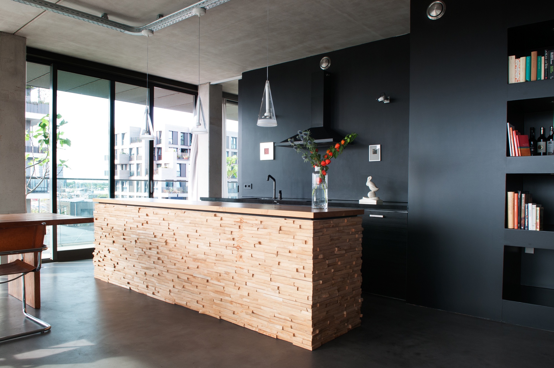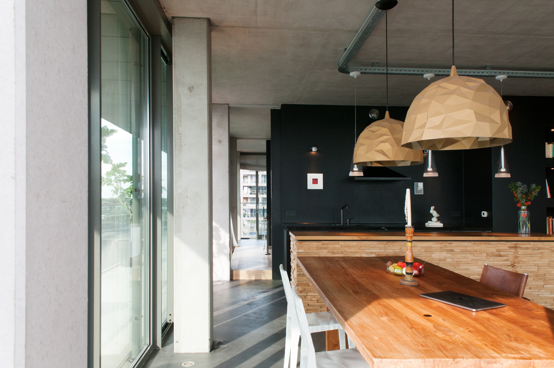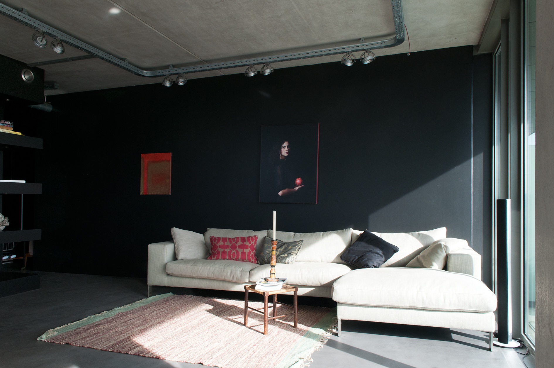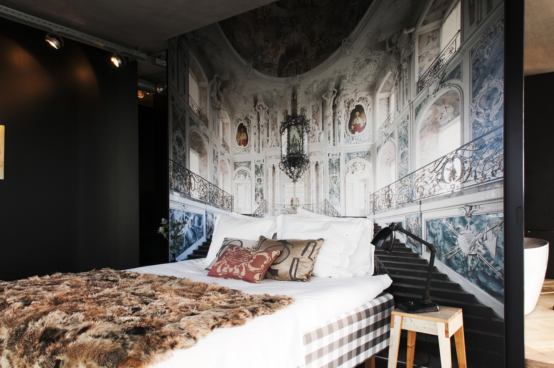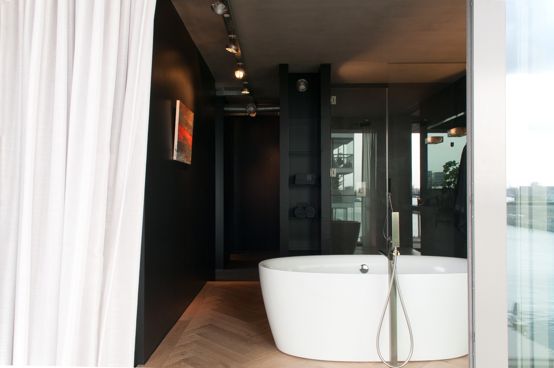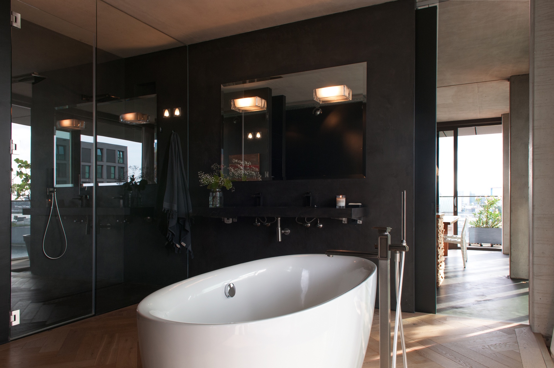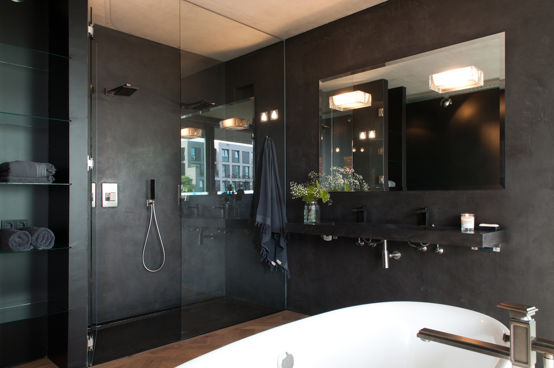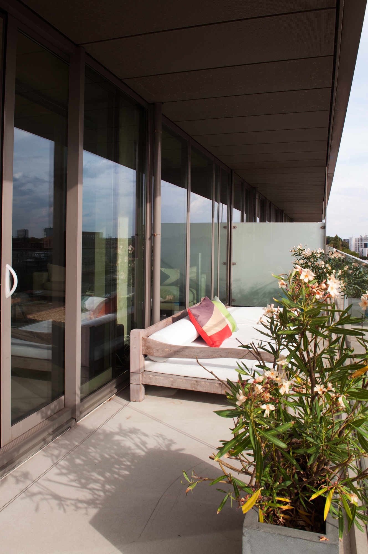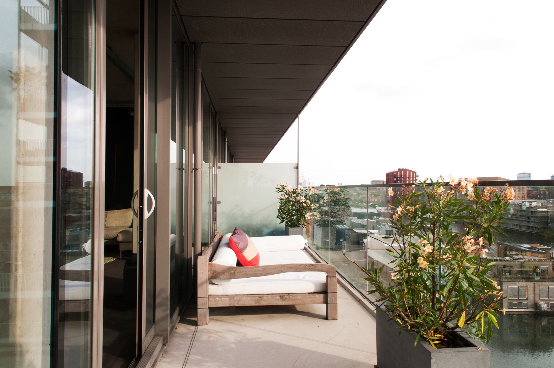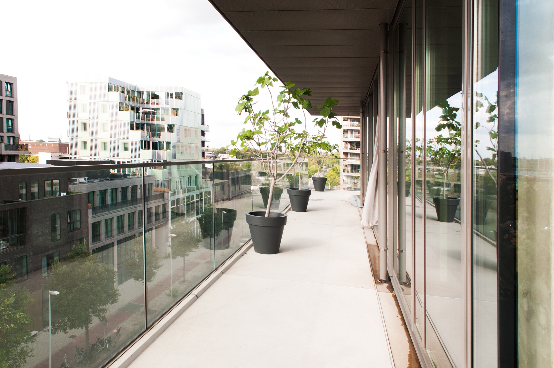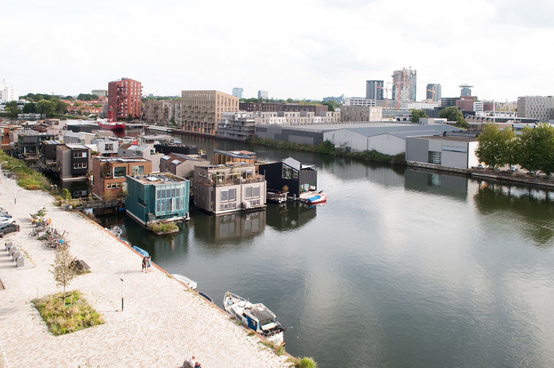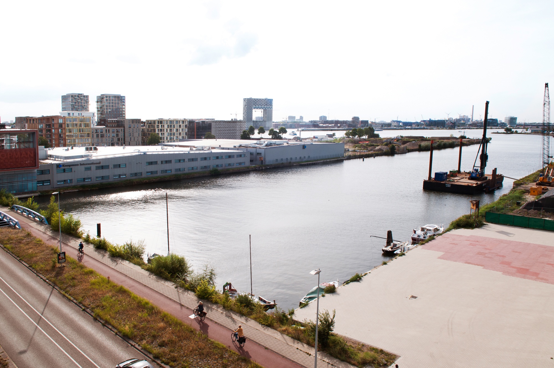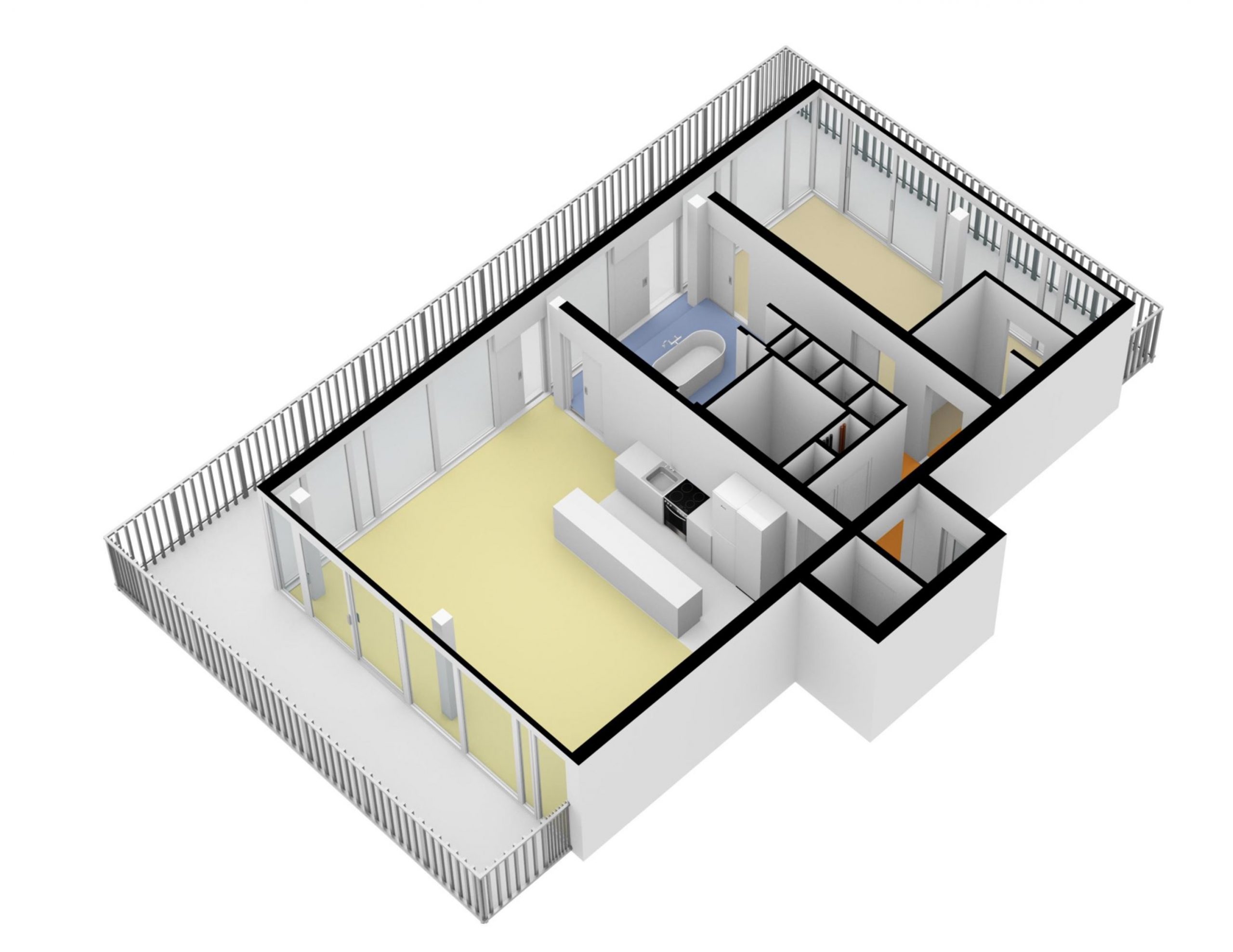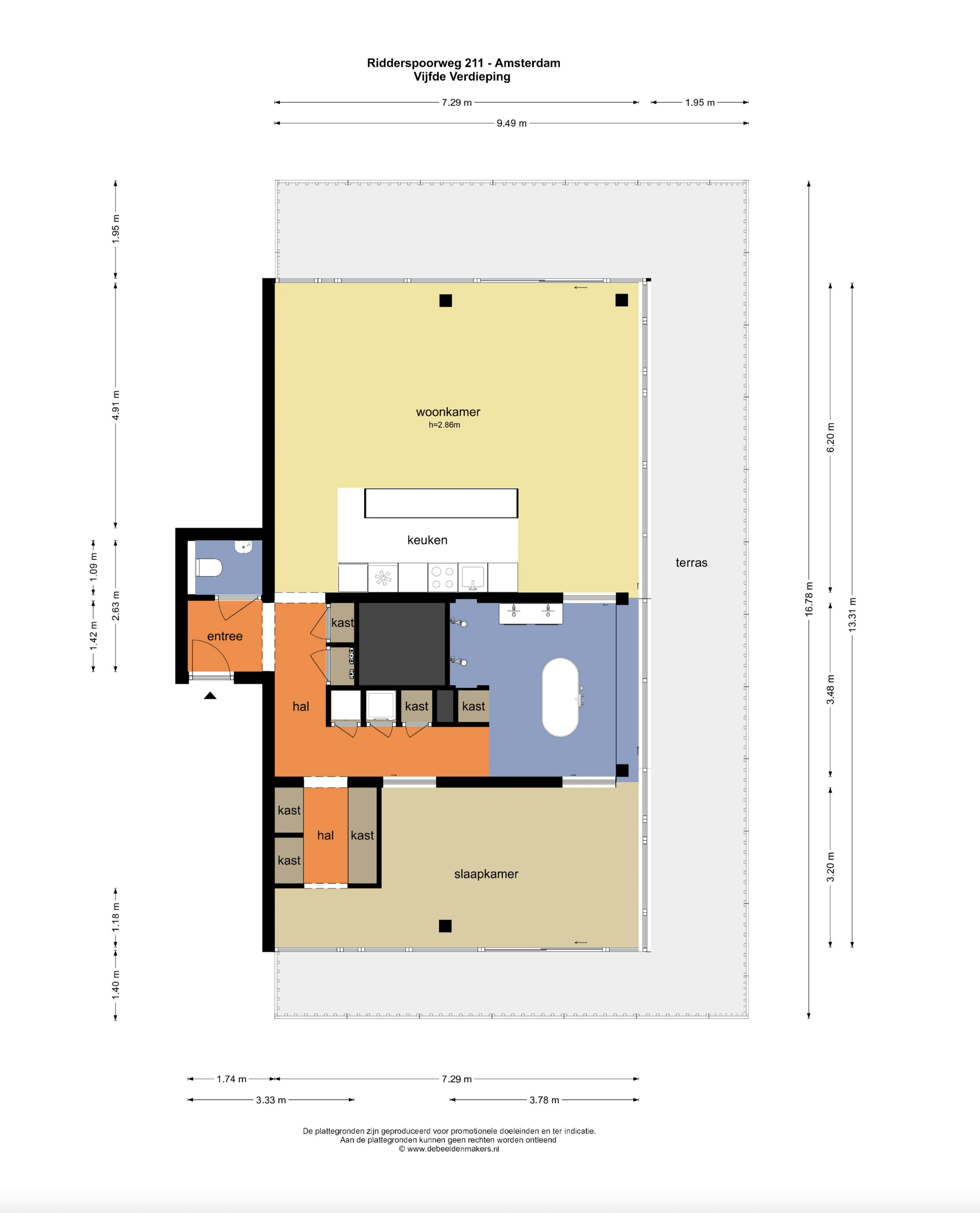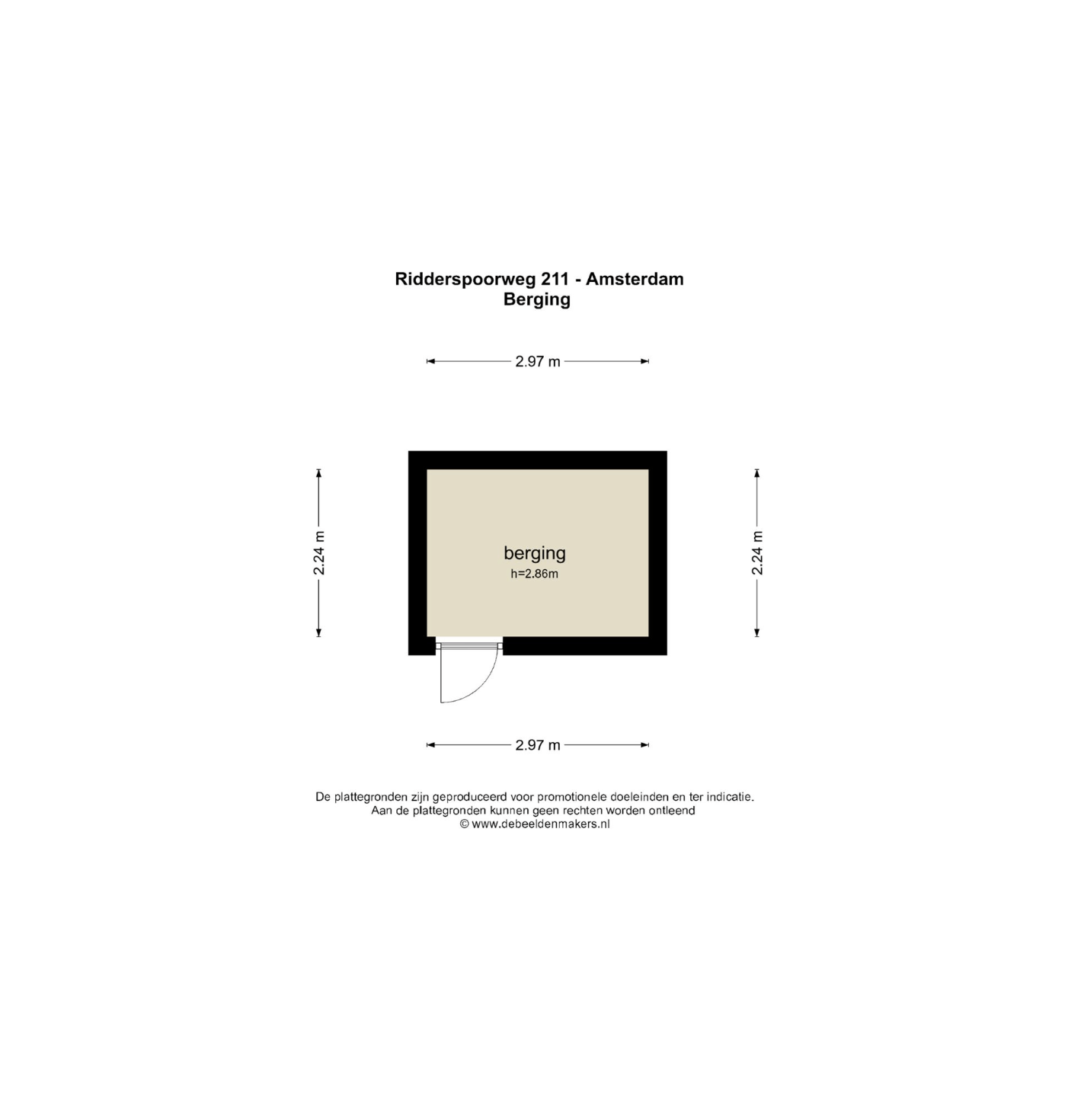Te huur voor een periode van twee jaar is dit bijzonder lichte en ruime ‘Turnkey’ appartement met industrieel karakter en adembenemend uitzicht over het IJ. Ridderspoorweg 211 is hoogwaardig gemeubileerd en beschikt over 98 M2 vloeroppervlakte, met in additie ruim 58M2 aan terrassen, gemeten volgens de NEN 2850 normering. Het appartement heeft een eigen parkeerplaats en een via de lift begaanbare berging met veilige stallings- en oplaad mogelijkheid.
Het appartement is gelegen op de vijfde verdieping van een vooruitstrevend bouwproject uit 2016 waarvan het accent op duurzaamheid en energiebesparing ligt. Het ontwerp is een samenwerking van de Amsterdamse architectenbureaus BNB en BO6 en was een van de genomineerden voor de Amsterdamse Architectuurprijs in 2017 (Design, Innovatie & Circulariteit). Zonnepanelen en WKO-installaties (geothermische opslagsystemen, gebruikmakend van bodemenergie) maakte dit gebouw bij oplevering tot een van de eerste volledig zelfvoorzienende gebouwen in Amsterdam. Het appartement is voorzien van systemen voor warmwater, vloerverwarming- en koeling, ventilatie en warmteterugwinning en met applicatie te bedienen verlichtingsplan.
Via een grootstedelijk aandoende centrale entree met een tweetal liften bereikt u de vijfde verdieping. Eenmaal aangekomen in het appartement is direct een zeer ruimtelijke beleving te ervaren. Hoge glazen puien vormen een scheiding tussen de 98 M2 vloeroppervlakte aan de binnenzijde van appartement en de ruim 58 M2 aan terrassen die het geheel aan de buitenzijde ontsluiten. Door de bijzondere symbiose tussen binnen- en buiten voelt het appartement vele mate groter dan het vloeroppervlak in eerste instantie zou doen vermoeden. Vanuit zowel de leefruimte met modern ingerichte keuken, slaapkamer met inloopkast en de badkamer met ligbad en inloopdouche zijn innemende vergezichten over het IJ waarneembaar, met de houthavens enerzijds en de oude stad anderzijds. Een zonsondergang op Ridderspoorweg 211 is, ongeacht het seizoen, een enerverende belevenis.
Het stadsdeel Noord en in het bijzonder de Buiksloterham zijn de laatste jaren zeer in opkomst en verworden tot een bruisende internationale hub voor wonen en werken. Er wordt hoogwaardig gebouwd en het stadsdeel is constant in ontwikkeling met allerhande voorzieningen voor kunst, cultuur en (culinaire-) recreatie. Het Noorderpark ligt op loopafstand. In de nabije omgeving zorgen verschillende veerdiensten voor een directe en snelle connectie met Centraal Station en het stadscentrum van Amsterdam. De komst van de Noord-Zuidlijn heeft de verbinding met de rest van de stad nog eenvoudiger gemaakt.
Bijzonderheden Ridderspoorweg 211
• Huurprijs € 3250,00 per maand excl. utiliteiten
• Twee maanden borg
• Volledig gemeubileerd appartement
• Netto vloeroppervlak: 98 M2
• Oppervlakte terrassen: 58M2
• Beschikbaar per 1 november 2022
Fotografie: Gloria Palmer
Details
|
Huurprijs
|
NVT
|
|
Status
|
Verhuurd
|
Gebouw
|
Type |
Appartement met loftachtig karakter
|
|
Architectuurtype
|
21e eeuw, energie neutraal
|
|
Bouwjaar
|
2015
|
|
Conditie
|
Zeer goed onderhouden |
| Dak | Platdak met zonnepanelen |
Oppervlakten en volume
|
Netto vloeroppervlak
|
98 m²
|
|
Etage
|
5e |
| Slaapkamers | 1 |
|
Aantal kamers
|
4
|
|
Aantal verdiepingen
|
1 |
| Berging | 7 m² |
| Verwarming | WKO installatie |
|
Omliggende terrassen
|
58 m² |
| Verhuurstaat | Volledig gemeubileerd |
|
Lift
|
Ja |
Ligging
|
Orientatie
|
Centraal-Noord
|
| Location | Buikslotermeer, Amsterdam Noord, Noord Holland |
Parkeren
|
Parking
|
Eigen parkeerplaats, publiek parkeren, betaald parkeren
|
Locatie

Wenst u informatie over dit object te ontvangen, of wilt u een bezichtiging inplannen?
Anne Paul Brinkman
Brinkman Fine Real Estate
Singel 60
1015 AB Amsterdam
The Netherlands
+31 (0) 20 244 19 62

