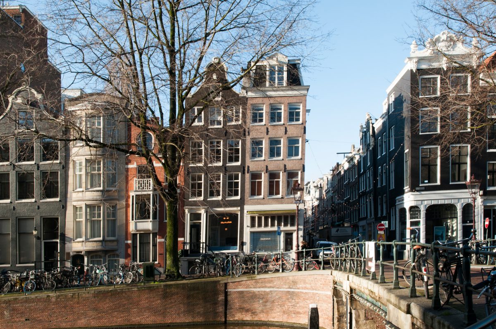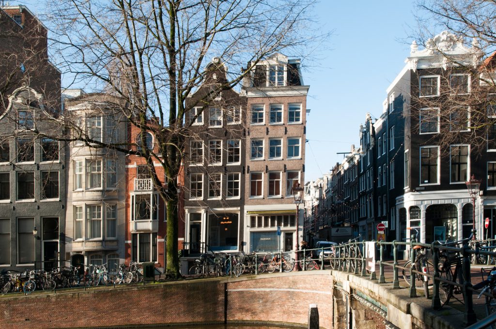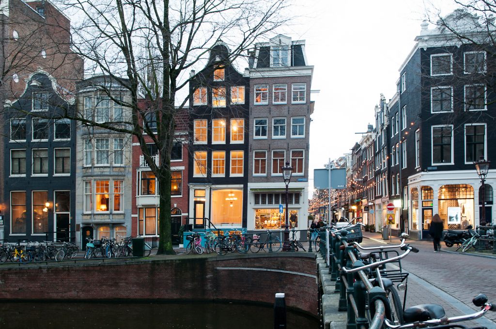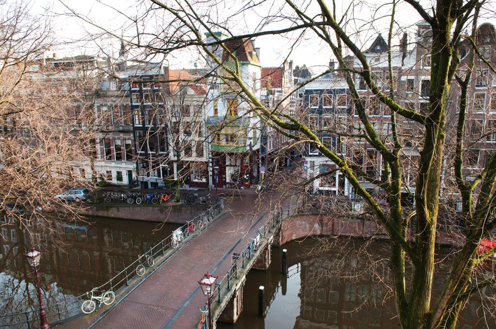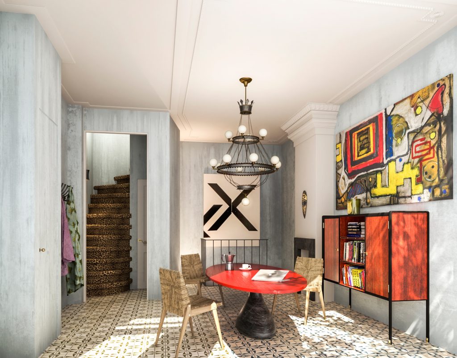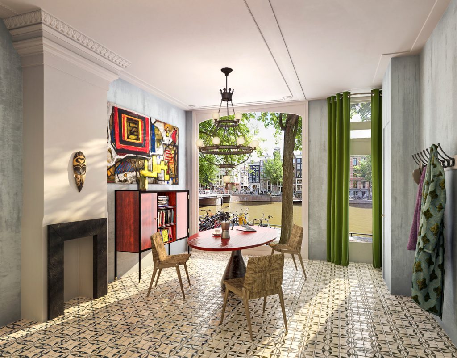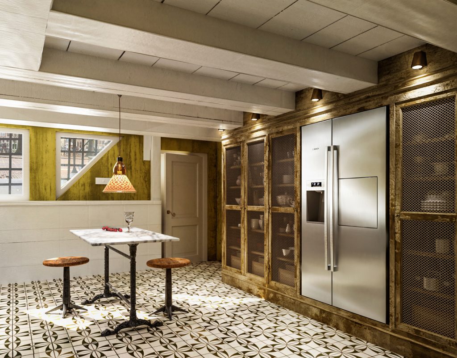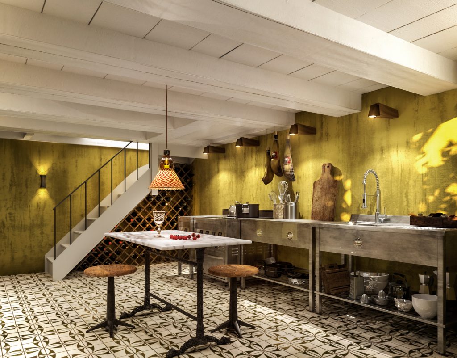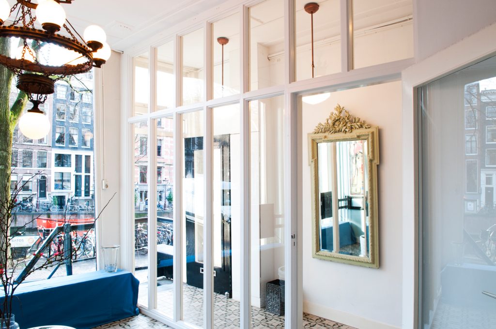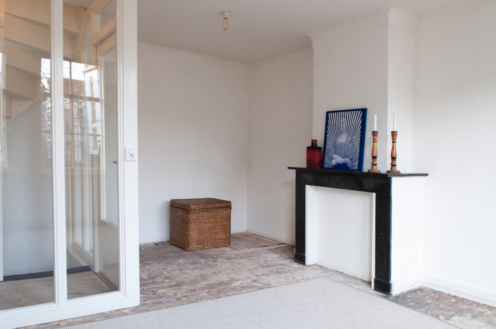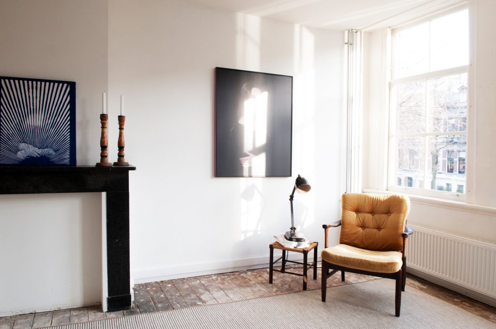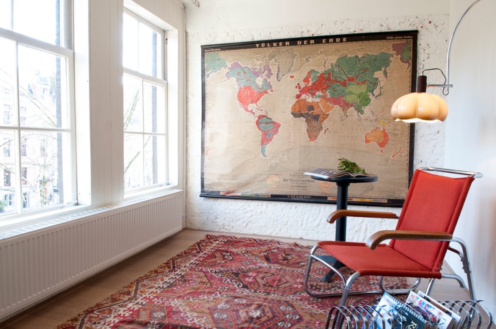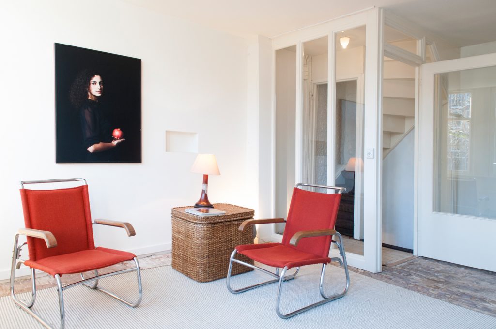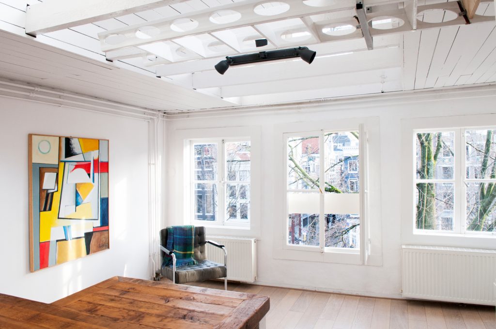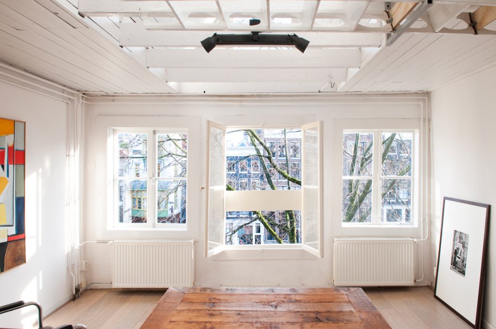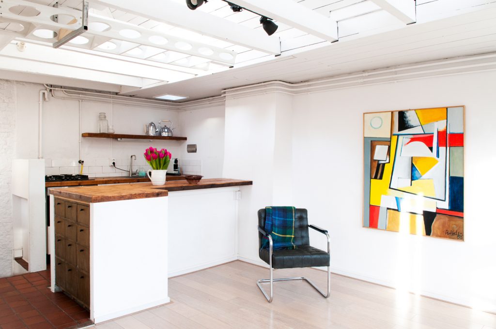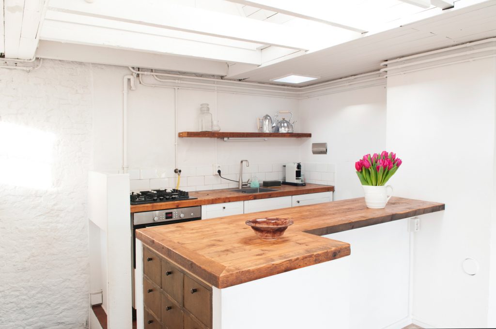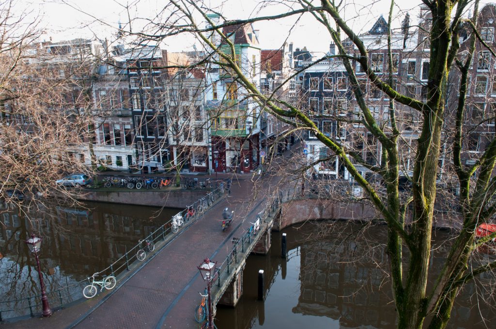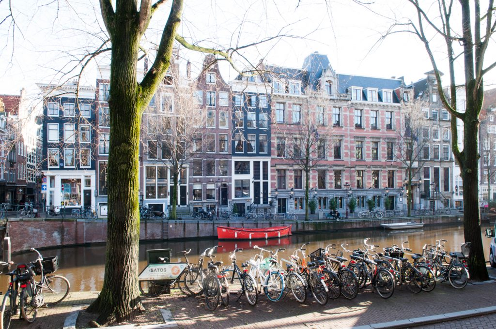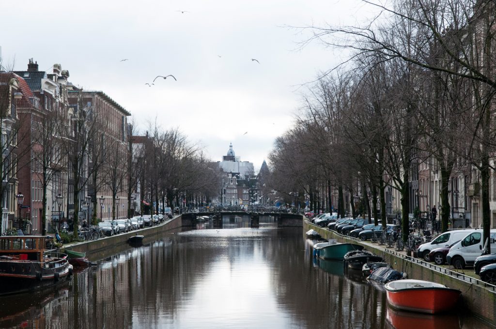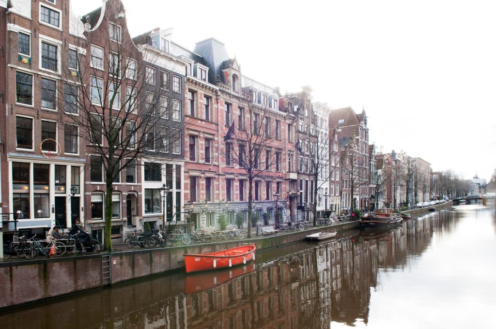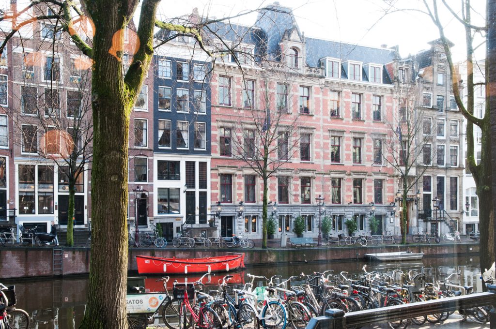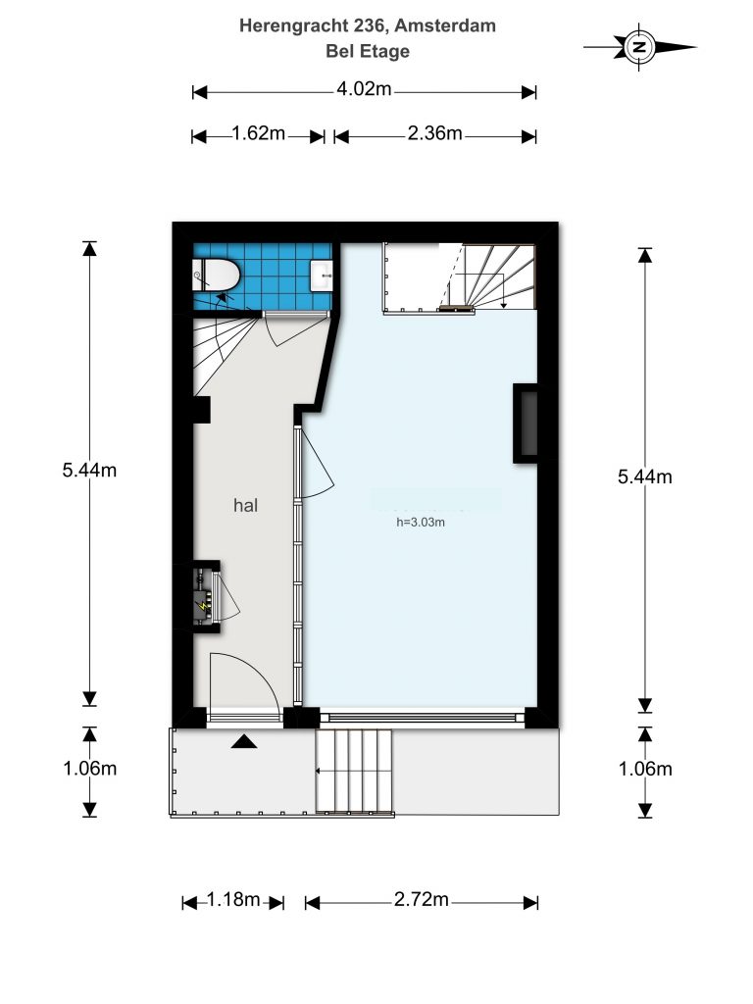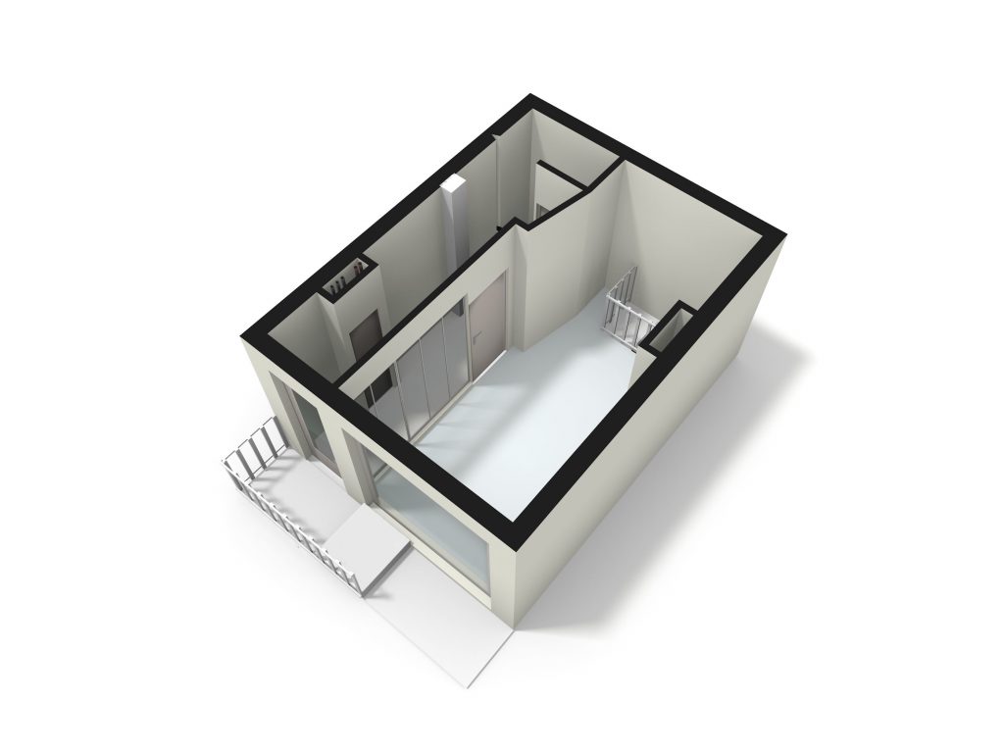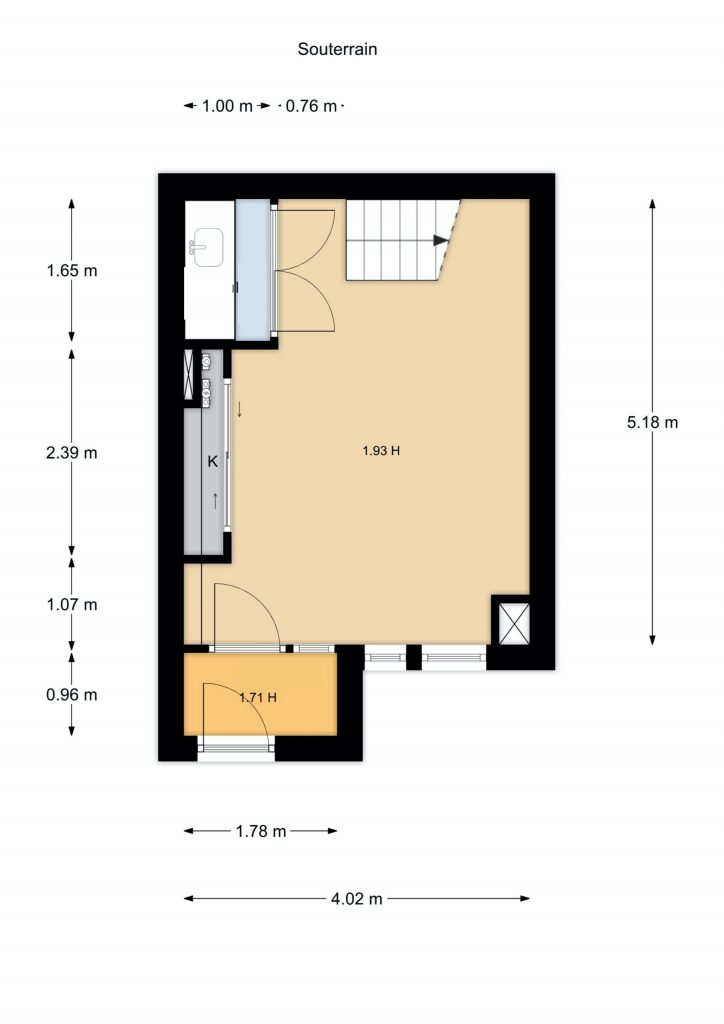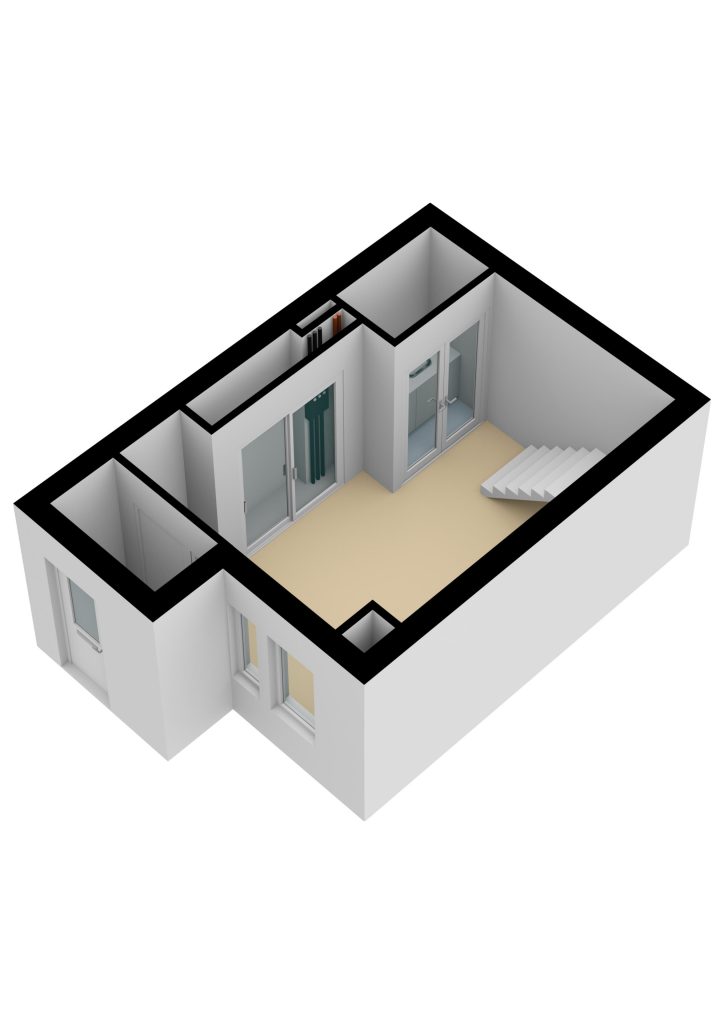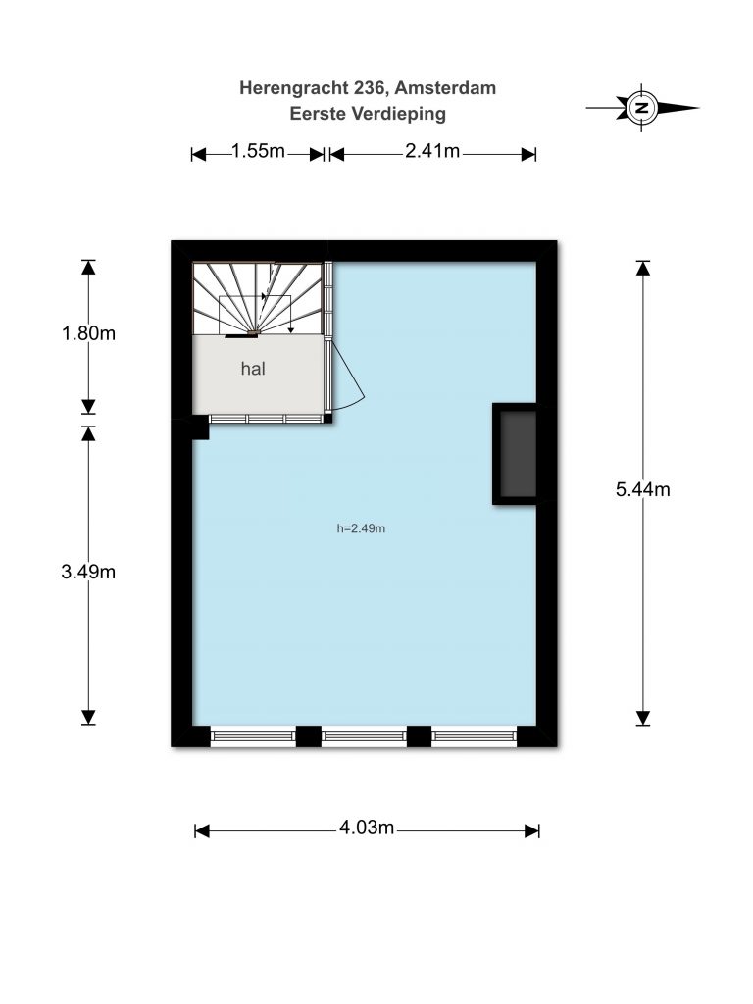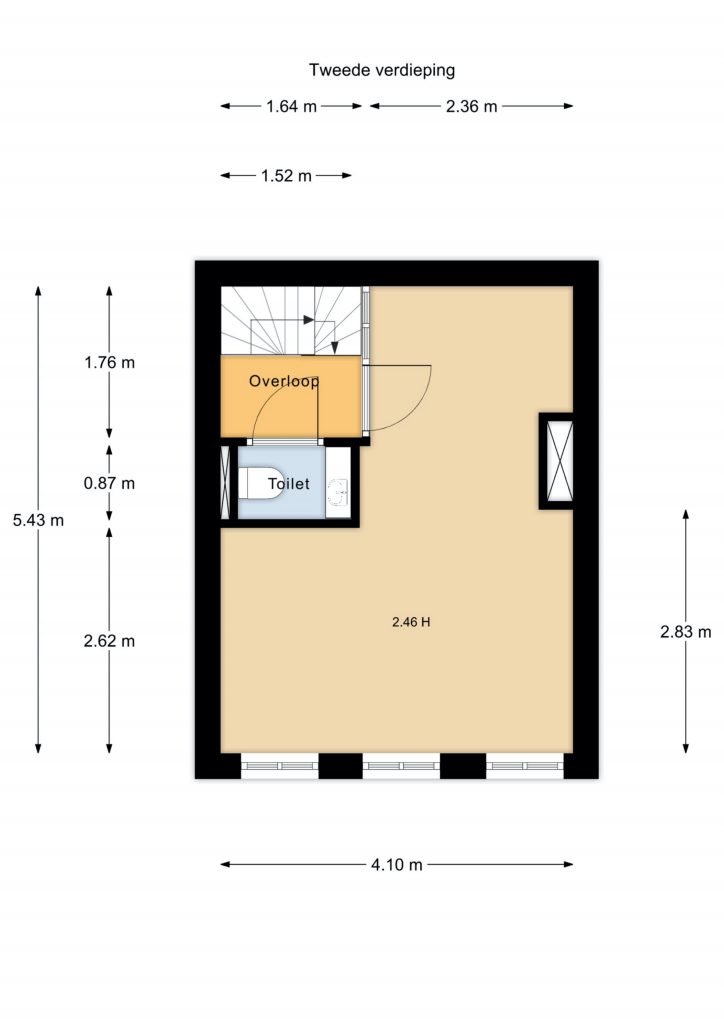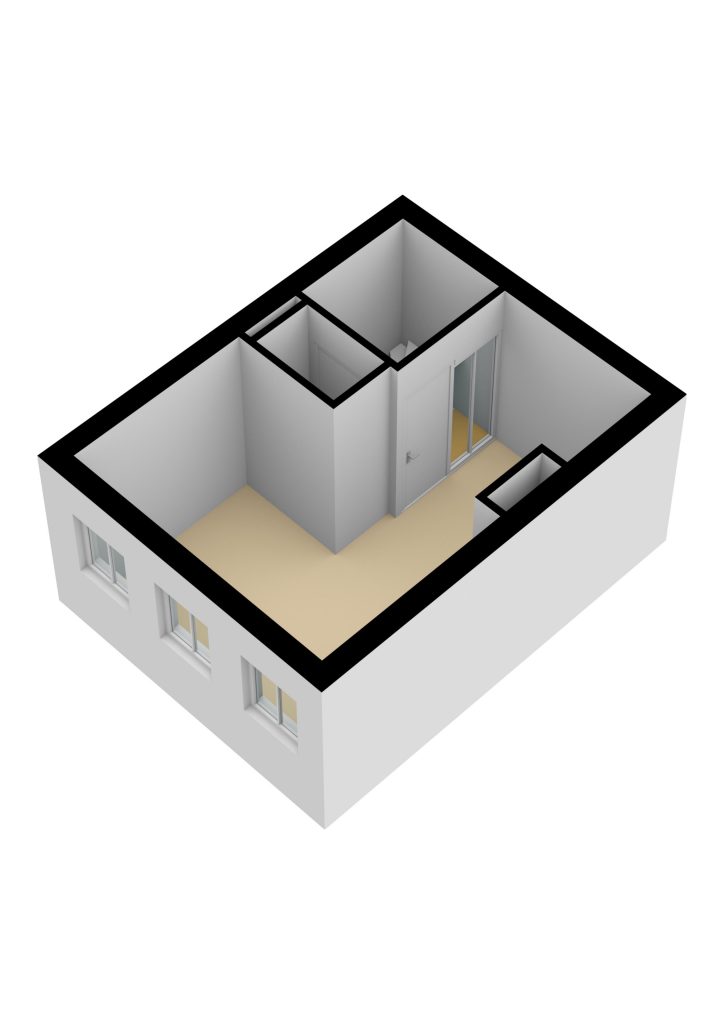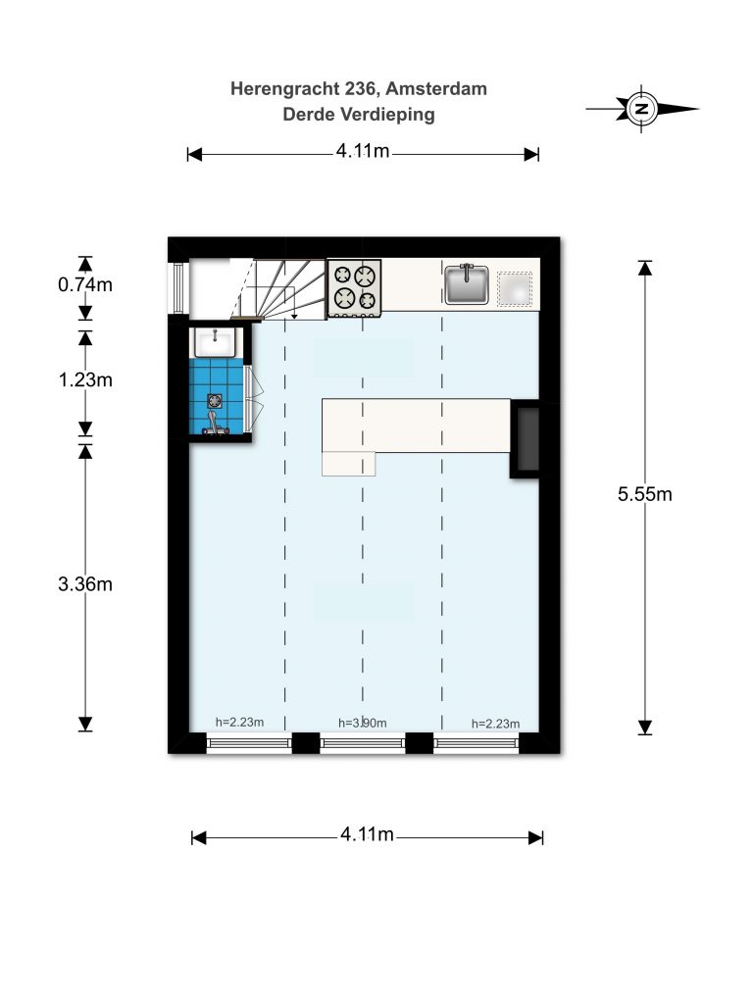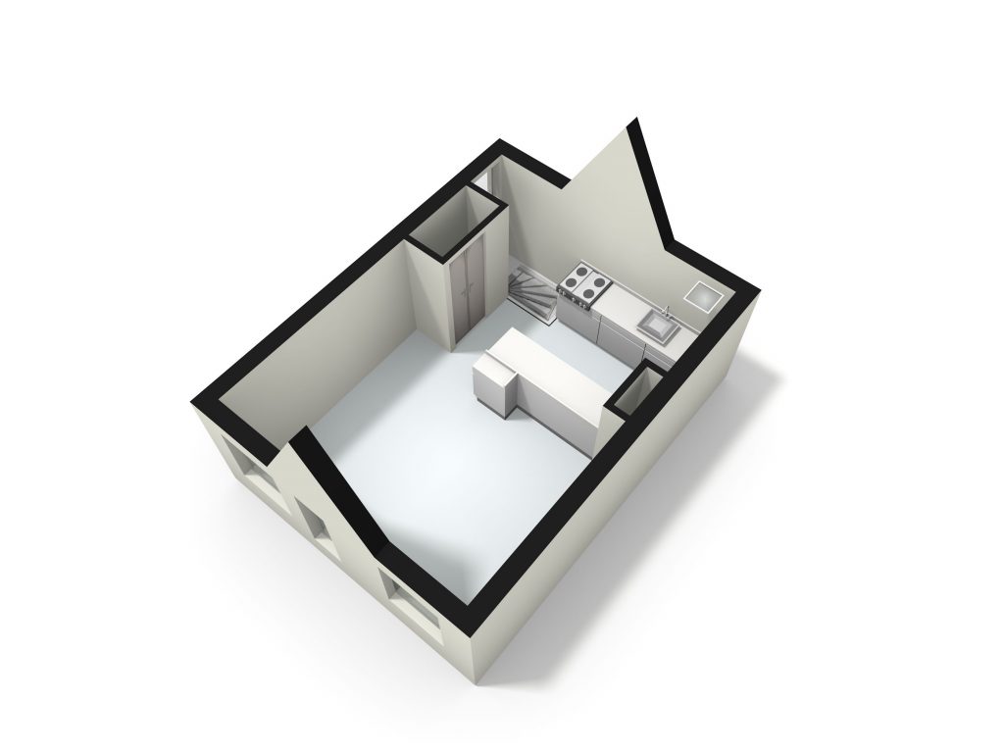ROOMS WITH VIEWS
Bij de aanleg van dit deel van de grachtengordel in 1612 werd bepaald dat de erven aan de gracht bedoeld waren voor wonen en de erven in de dwarsstraten voor winkels en bedrijven. De kavels in de dwarsstraten waren relatief erg duur. Dit had te maken met de bebouwingsmogelijkheden: in tegenstelling tot de grachtenkavels mocht het gehele perceel worden bebouwd maar de maximale bouwhoogte was beperkt. De kavels aan de gracht waren veel groter maar mochten maar voor een deel worden bebouwd; de rest was bestemd voor tuinen. Het wonen aan de gracht kostte geld en de winkels in de dwarsstraten leverden geld op was de gedachte. De hoekerven, zoals het erf waarop Herengracht 236 is gebouwd, waren door hun ligging zeer geschikt voor commerciële functies en waren zelfs nog duurder per vierkante meter dan de erven in de straten en aan de grachten[1]. De huizen op de hoekerven hebben geen achtergevel; alleen een voorgevel. Dat maakt Herengracht 236 vandaag de dag tot een bijzonder pand. Want wat een uitzicht en dat op alle verdiepingen! Ook is het een voordeel dat het hele pand één woonhuis huis, geen boven- of onderburen en geen VVE.
Het oorspronkelijk 17e -eeuwse pand met halsgevel is te zien op de tekening van Caspar Philips. In de 18e eeuw is het samen met buurpand nr 234 ingrijpend verbouwd voor een banketbakker. De onderpui is in 1899 aangepast waarbij de twee ramen op de beletage zijn gewijzigd tot de grote etalageruit die nu nog aanwezig is. Hoewel de gevel in de loop der tijd is aangepast, met name voor wat betreft de raamverdeling, is de 17e -eeuwse opzet nog herkenbaar. Bijvoorbeeld de opgang met stoep en de indeling souterrain en beletage. Ook is nog de pakhuisfunctie van de zolder goed herkenbaar aan het grotere midden raam op de bovenste verdieping dat vroeger een hijsluik is geweest, de hijsbalk en de restanten op de zolder van het hijswiel.
Er zijn twee ingangen voor het pand; via het souterrain of via de stoep. In de trap naar het souterrain is goed te zien hoe in het verleden de straat steeds is opgehoogd. Mooi detail is de uitsparing in de hardstenen stoepplaat om je hoofd niet te stoten. Van oudsher is het souterrain de plek van de keuken en deze zou hier nu ook weer mooi geplaatst kunnen worden. De op zijn kant geplaatste balken met daartussen de houten vloerdelen van de verdieping geven de ruimte een extra historisch karakter. Via een moderne trap vanuit het souterrain is de beletage te bereiken. Deze verdieping is voorzien van een eenvoudig met net mooi gedetailleerd rookkanaal en dito plafond passend bij de eind 19e -eeuwse gevelindeling, waar veel licht door naar binnen valt. Hier ligt eenzelfde moderne tegelvloer als in het souterrain.
Via de nog 17e -eeuwse spiltrap met ronde houten spil en prachtige afgeronde treden zijn de overige verdiepingen te bereiken. Aan de onderzijde is de trap afgewerkt met plaatmateriaal en op de treden ligt vloerbedekking maar daaronder liggen de oude houten treden die weer in het zicht gebracht zouden kunnen worden. Op de eerste verdieping geven de roederamen een fantastisch gevoel van verbondenheid met de straat. De verhouding van hoogte, breedte en diepte van de ruimte en de eenvoudige zwarte schouw in het midden van de zijmuur creëren een hele prettige sfeer en maken deze verdieping geschikt als woonkamer.
De eenvoudige tweede verdieping met weer fantastisch uitzicht op de gracht zou verbouwd kunnen worden tot een slaapkamer met badkamer. De bovenste zolderverdieping heeft een witgeschilderde ziende bekapping met interessante delen van de kapconstructie. De pakhuisfunctie is herkenbaar aan het grotere midden raam en het hijswiel in de nokbalk. Door de schuine kap met veel daklichten is dit een hele lichte ruimte en hier bevindt zich nu de keuken. Let op het grappige raam in de zijgevel die het trappenhuis zou kunnen aanlichten.
Als je via de voordeur op de beletage dit Rijksmonument (nr 1779) weer verlaat, ga dan even op het bankje op de stoep zitten. Dit is de ideale plek om in de zomer buiten te zitten. Om de hoek is de Hartenstraat, één van de beroemde 9 straatjes, waar veel winkeltjes, cafétjes, koffiebarretjes en restaurantjes zitten. In dit deel van het UNESCO werelderfgoed gebied is al vanaf begin 17e eeuw altijd wat te doen!
[1] Jaap Evert Abrahamse, De grote uitleg van Amsterdam, stadsontwikkeling in de zeventiende eeuw, 2010, p.62-63
Tekst: Ir. Nanette de Jong, Restauratie Architect
Fotograaf: Gloria Palmer
Details
|
Asking Price
|
NVT
|
|
Status
|
VERKOCHT
|
Building
|
Type of Property |
House
|
|
Building Type
|
Existing build
|
|
Year of Build
|
1614
|
|
Specifics
|
Normal
|
| Roof | Composite roof |
Surfaces and Volume
|
Available Living Space
|
110 m² (including souterrain 21m2)
|
| Balcony | NA |
|
Number of Rooms
|
5
|
|
Number of Bedrooms
|
2 |
| Number of Bathrooms | 1 |
| Total number of floors | 5 Floors |
| Lift | NA |
Kadastral Data
|
AMSTERDAM F 7186 A2
|
Kadastral card
|
|
Owner situation
|
Owned Ground
|
| Building status | |
Outside
|
Position
|
East. On a central canal, in the centre of Amsterdam
|
Parking
|
Parking situation
|
Public parking, parking permits, paid parking
|
Location

If you would like to receive more information about this property or schedule a viewing, please contact:
Anne Paul Brinkman
Brinkman Fine Real Estate
Herengracht 91
1015 BD Amsterdam
The Netherlands
+31 (0) 20 244 19 62

