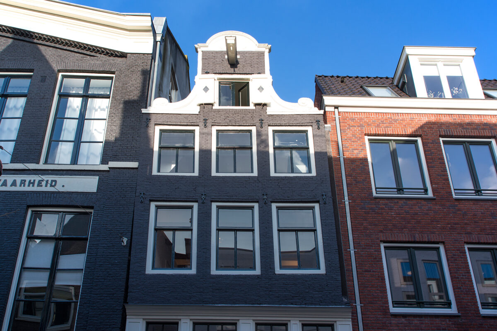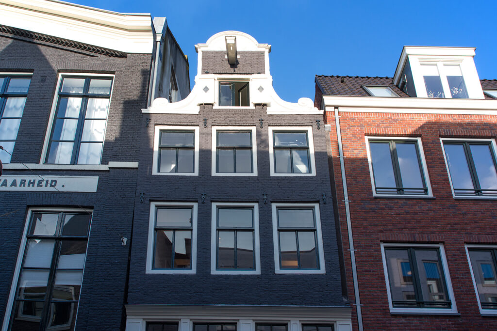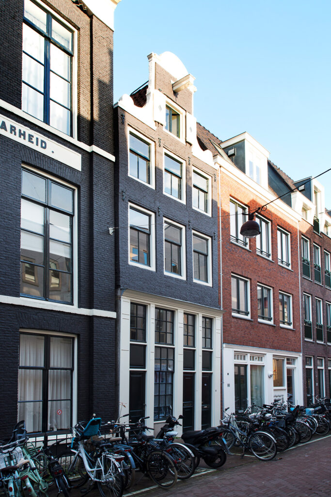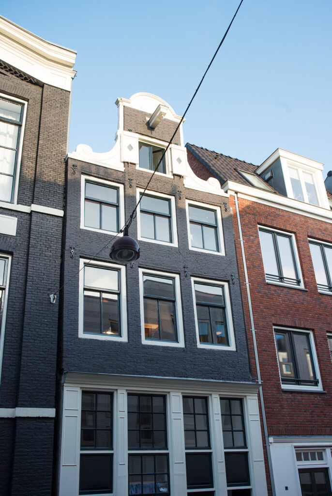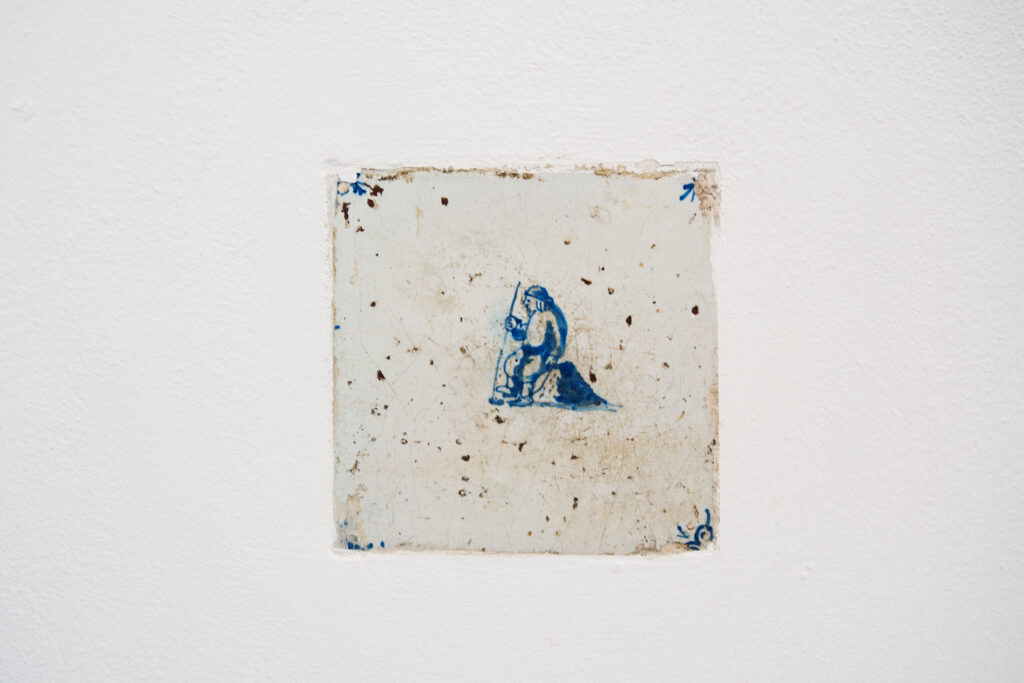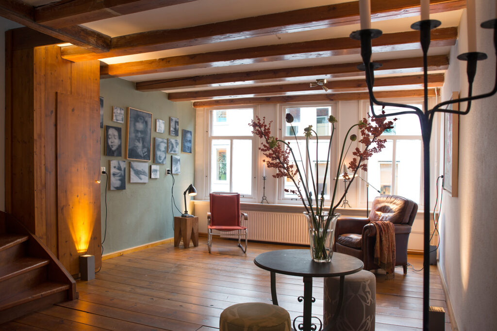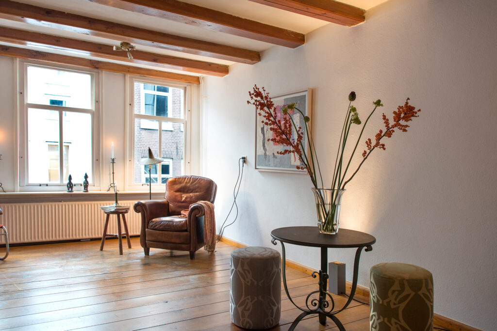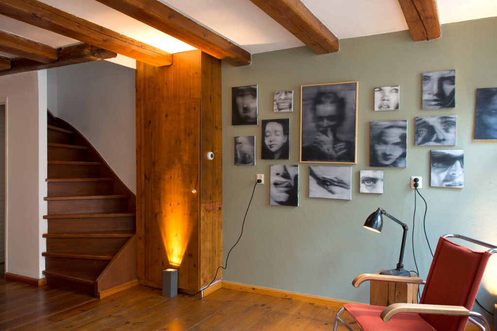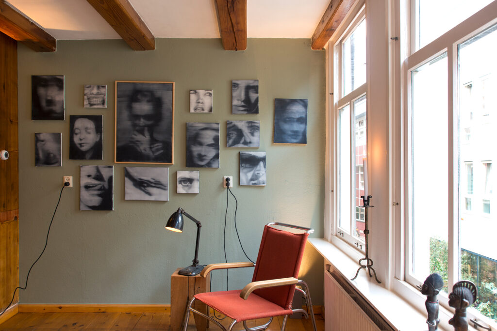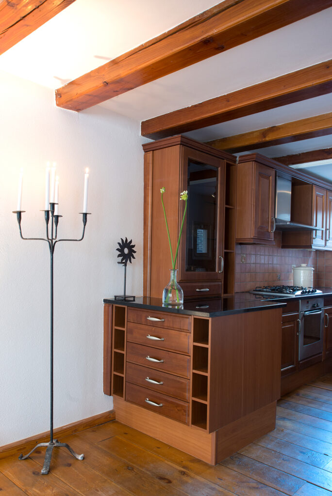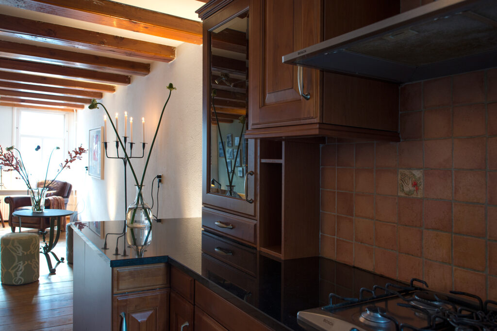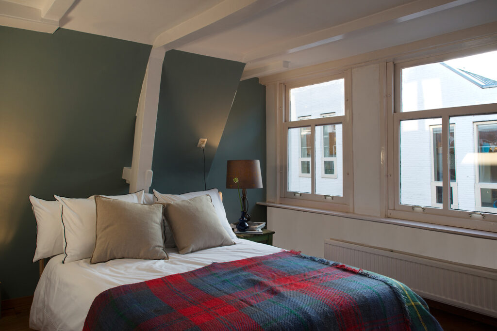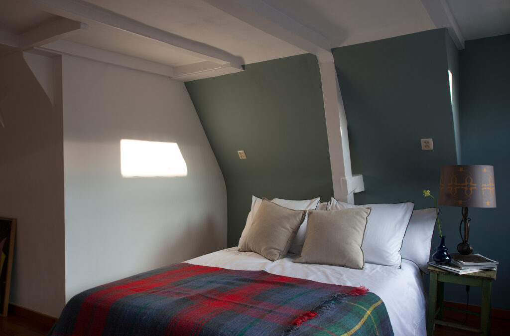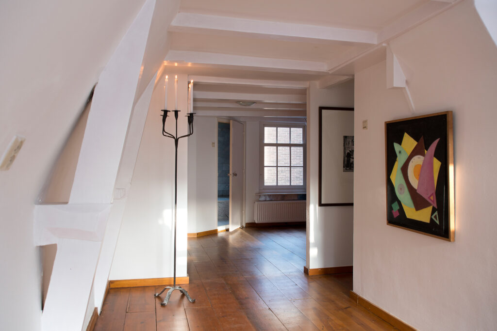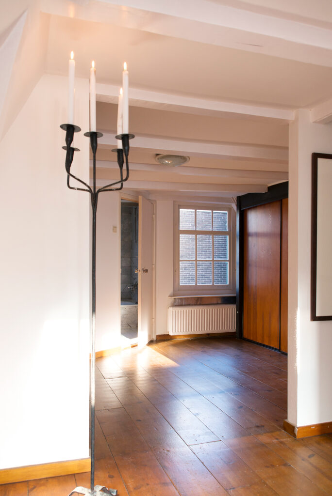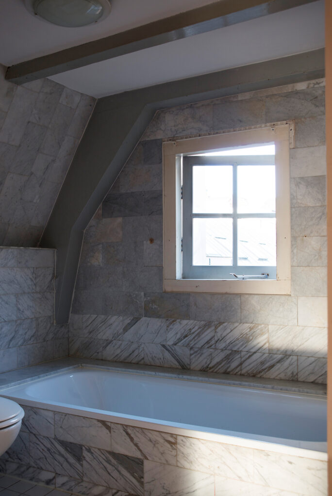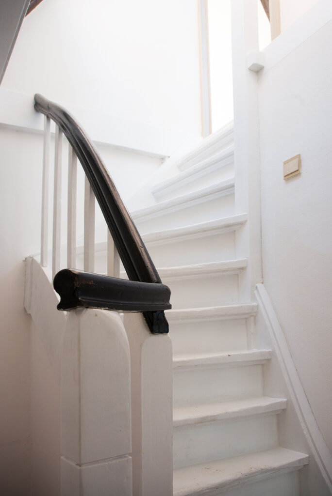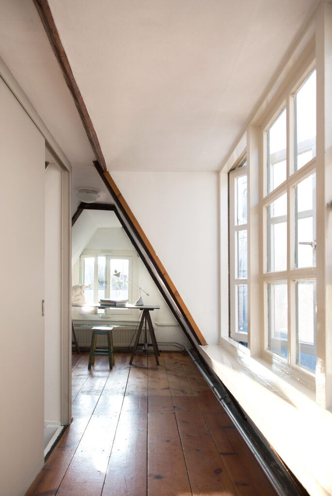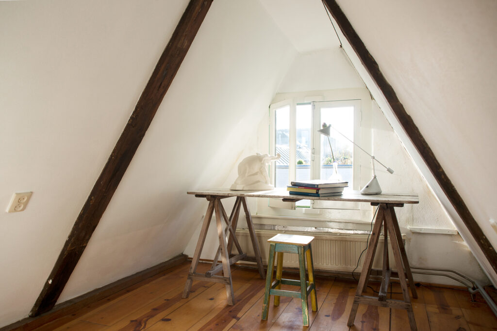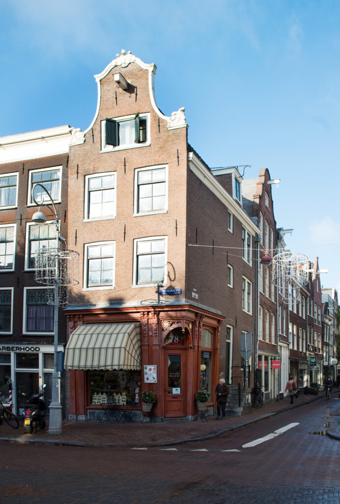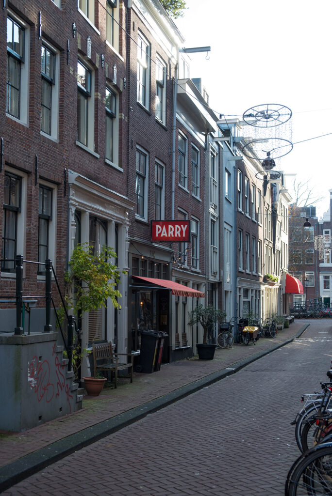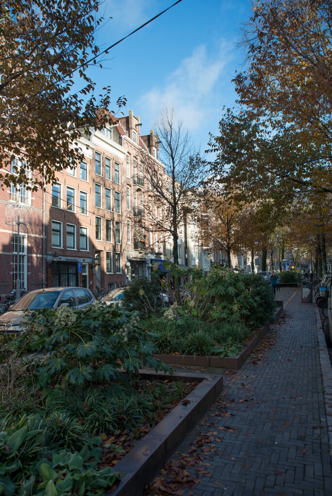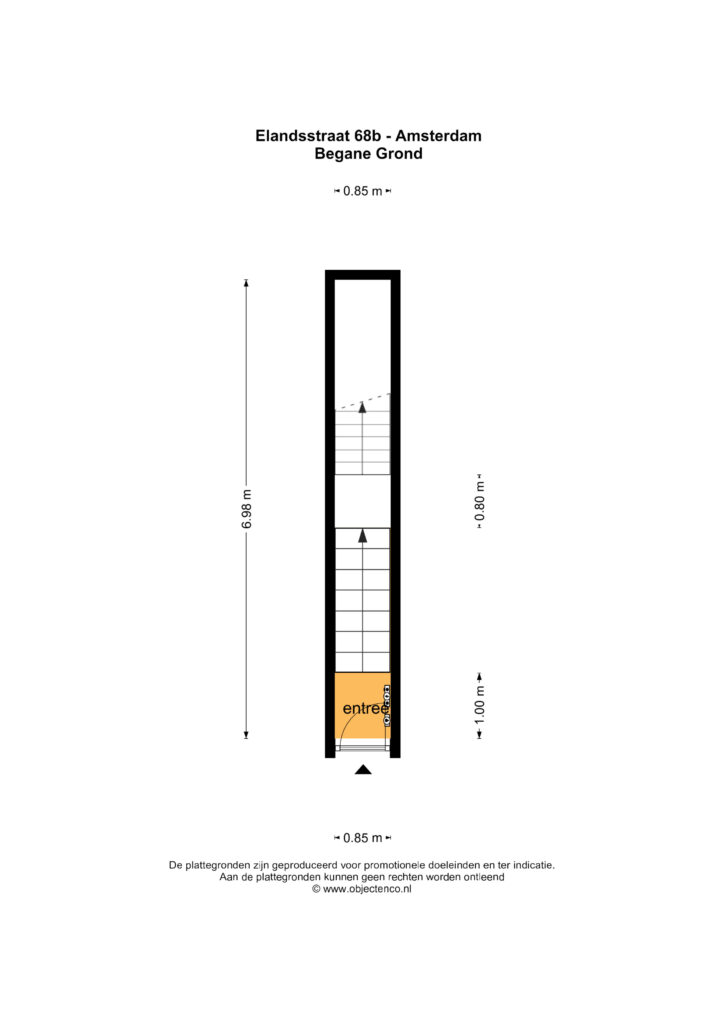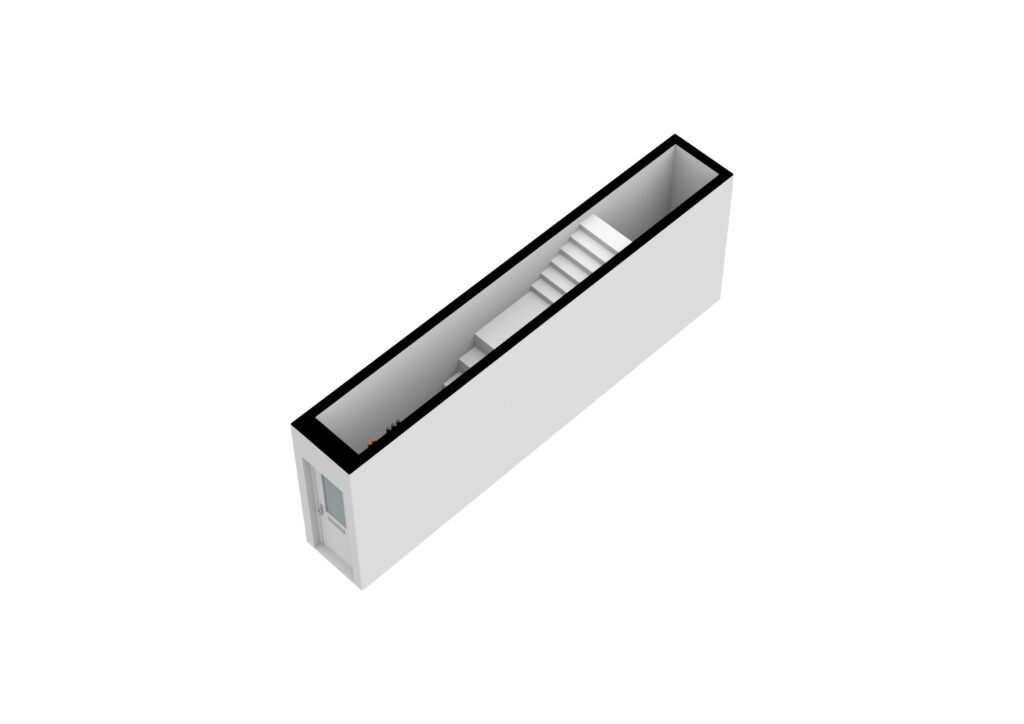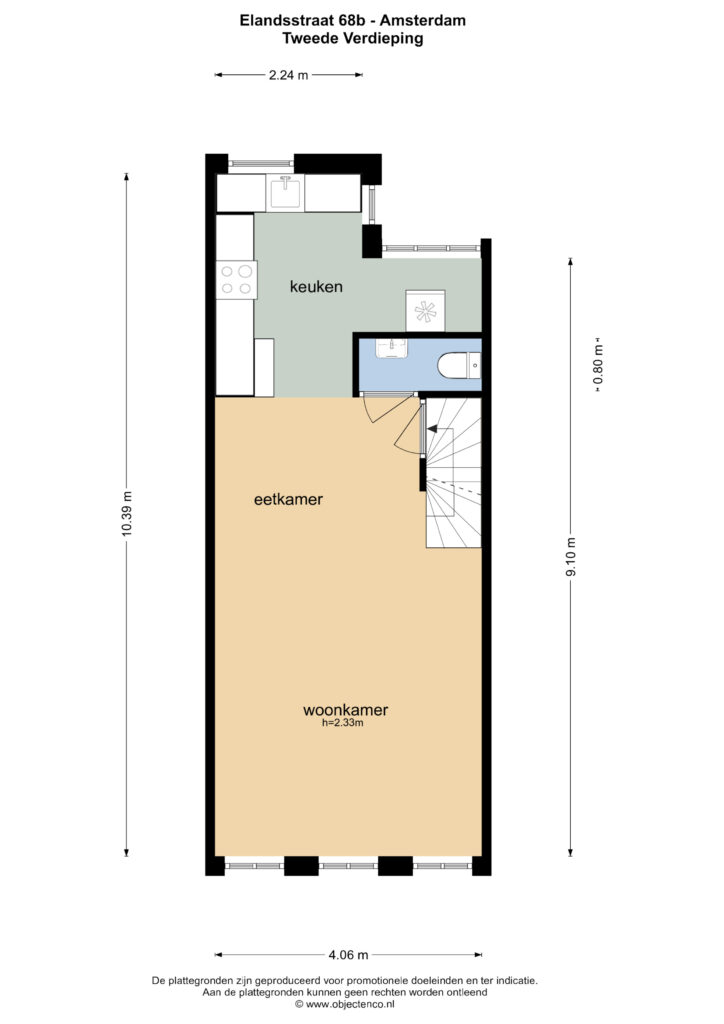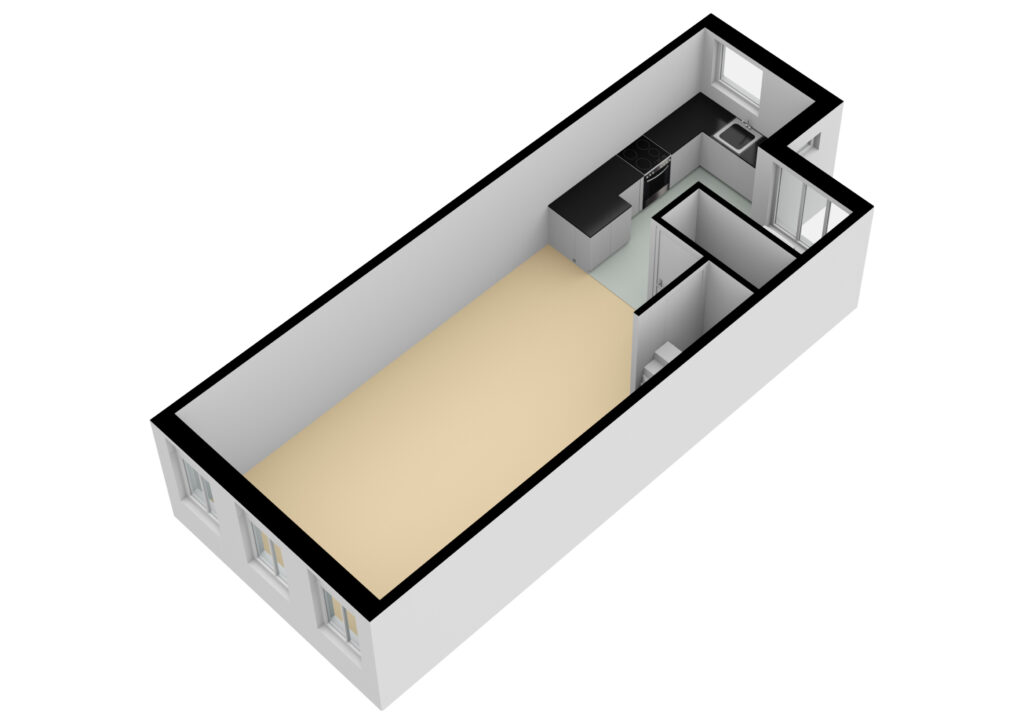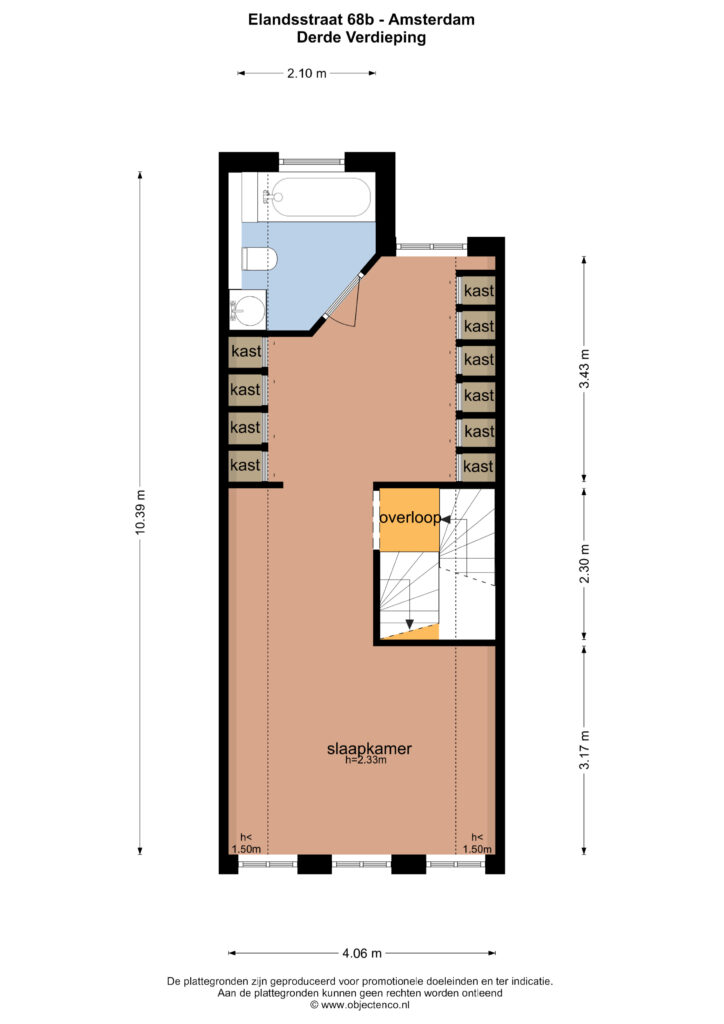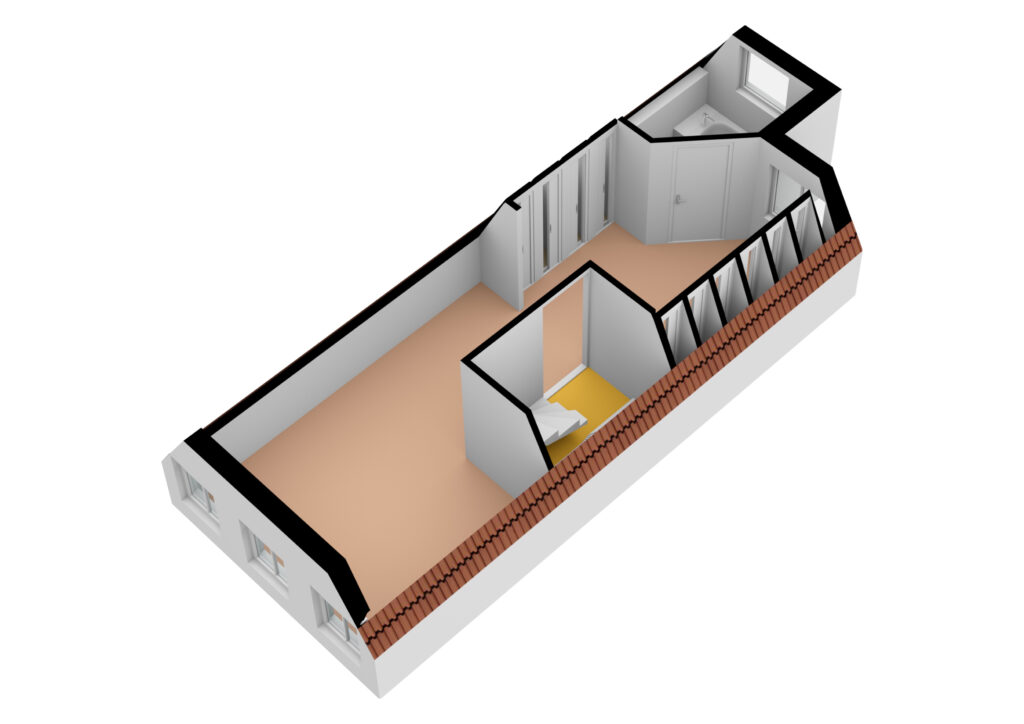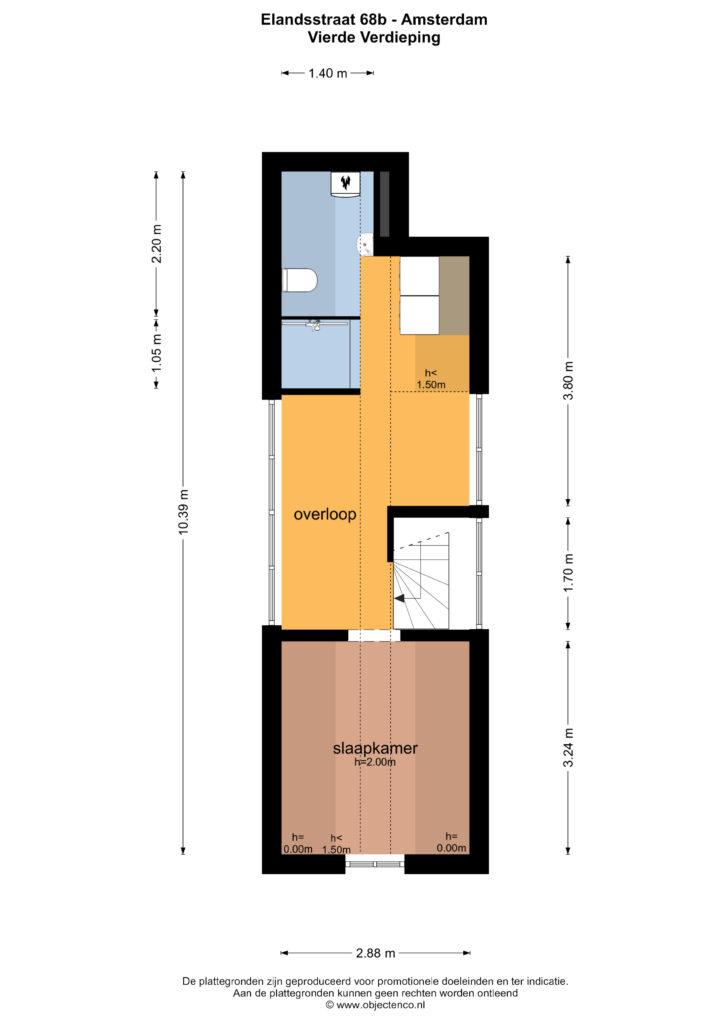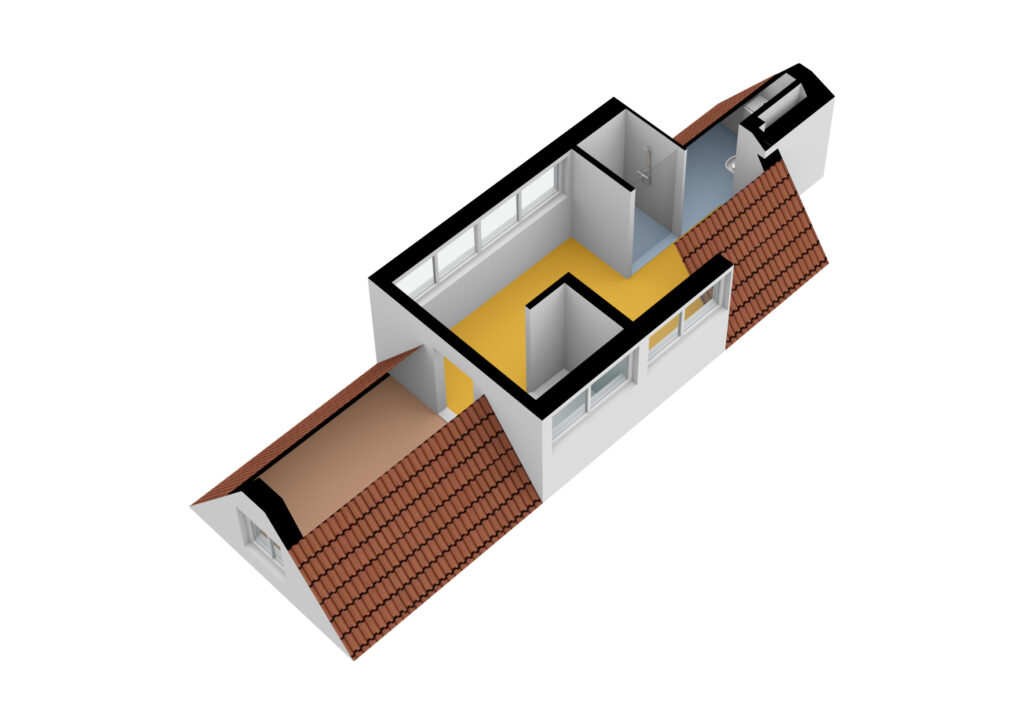Elandsstraat 68 B, Amsterdam – ‘Praise of Craft’
The central location of Elandsstraat in the historic heart of Amsterdam’s historic city centre places it both within the Jordaan district, and adjacent to ‘De 9 Straatjes’ (The 9 Streets), connecting Prinsengracht, Keizersgracht, Herengracht, and Singel. The names of the outer six streets, much like Elandsstraat, recall the presence of traders and craftsmen who worked with animal skins, such as roe deer (Reestraat), deer (Hartenstraat), bears (Berenstraat), and wolves (Wolvenstraat). “Run” refers to ground oak bark used in tanning leather (Runstraat). These hides were extensively used for trade and manufacturing in the prosperous city of Amsterdam, including the production of the distinctive headgear for European Grenadiers in the 17th century. Grenadiers were grenade throwers formed as elite units in various European armies in the second half of the 17th century. The wolve skin headgears are still worn by the English Grenadier Guards today. [1].
During the ‘Third Expansion’ in the early modern period of the 17th century, the Jordaan was integrated into the fortifications of Amsterdam. The urban configuration of the Jordaan, with its narrow plot pattern, still exhibits remarkable similarities to the initial square division of the polder landscape, equipped with drainage canals, initiated around 1100. [2].
The Elandsstraat runs perpendicular to Prinsengracht and parallel to both Elandsgracht and Lauriergracht. Contrary to its name, the adjacent Elandsgracht was filled in during the 1889/1895 infilling wave, along with Linden- and Palmgracht. At that time, the population viewed infilling of canals as progress to promote hygiene in the densely populated city. [3].
In recent decades, gentrification has significantly altered the demographic composition of the Jordaan. The neighborhood’s important historical character has been preserved, while the transformation into a vibrant and culturally diverse center with an abundance of high-quality restaurants and galleries has continued.
At Elandsstraat 68 stands a narrow building with a neck gable from the first quarter of the 18th century (1725), featuring simple divided claw pieces and a curved pediment at the top. [4]. The building boasts three front doors in a relatively tall facade with narrow transoms. On the ground floor, a small shop was located, with two houses above. In this unique national monument on Elandsstraat, there now is a two-bedroom apartment spanning a gross floor area of 136.60 m² on the second, third, and fourth floors. The net living area, measured according to NEN2580 certification, is 97.10 m².
A private entrance provides access to the second floor, where the southwest-facing sitting room and spacious kitchen are located. High ceilings with beam structures create a sense of spaciousness. A comfortable staircase leads to the third floor with a bedroom and bathroom. The original stairway continues to the top floor. This characteristic part of the house features an inviting space with an additional bedroom or workspace and a bathroom. The pitched roof is partially expanded with a central dormer, creating additional light and space.
Specifications:
– Rijksmonument (National Heritage Site)
– No leasehold (owned ground)
– Recently painted
– Gross floor area 136,60 m²
– Net floor area 97,10 m²
– 2 bedrooms, 2 bathrooms
– Living space South-West oriented
Sources:
[1] Defensiekrant 18, Garderegiment Grenadiers en Jagers.[2] Stadsarchief Amsterdam, Totstandkoming van de Jordaan.
[3] Van Rooyen, J., Haat-liefdeverhouding met het water.
[4] Rijksmonument 1033 – Rijksdienst voor het Cultureel Erfgoed.
Text: Joep Hoogerwerf
Photography: Gloria Palmer
Details
|
Asking Price
|
NA
|
|
Status
|
SOLD
|
Building Type
|
Type of Property |
Top floor apartment (three-storey)
|
|
Building Type and Year
|
Existing build, 1725
|
|
Heating
|
C.V. Boiler
|
|
Specifics
|
Very well preserved, recently painted inside and outside
|
| Monumental grade | National Importance |
Surfaces, Volume and Roof
|
Gross Floor Area
|
136,60 m2
|
|
Net Floor Area (NEN2580)
|
97,10 m2 |
| Gross Volume | 327,70 |
|
Number of Bedrooms
|
2
|
|
Number of Bathrooms
|
2 |
| Total number Rooms | 6 |
| Total number of Floors | 3 |
|
Private Entrance
|
Yes |
| Roof Type | Gable Roof |
| Roof Material | Tiles |
Cadastral Data
|
Cadastral Designation
|
Amsterdam E 8693
|
|
Coordinates
|
Lat: 52.37059020996094 Lon: 4.881110668182373
|
|
Leasehold Situation
|
Owned Ground
|
| Building Status | Rijksmonument Nr. 1033 |
| Cadastral Size | N/A |
| BAG Identification |
0363100012169885
|
Position
|
Orientation
|
Central Amsterdam, Grachtengordel West
|
| Location | Jordaan |
Parking
|
Parking situation
|
Public parking, parking permits, paid parking
|
Location

Would you like to receive more information about this property, or schedule a viewing? Please contact:
Joep Hoogerwerf
Brinkman Fine Real Estate
Singel 60
1015 AB Amsterdam
The Netherlands
+31 (0) 20 244 19 62
info@brinkmanfinerealestate.com

