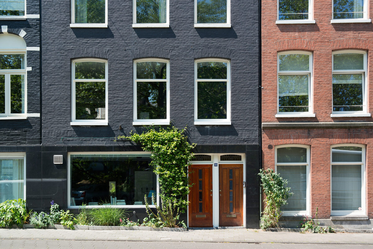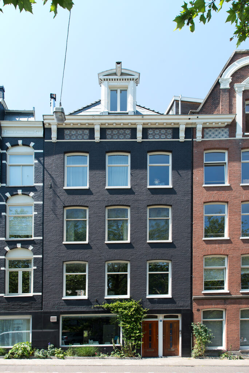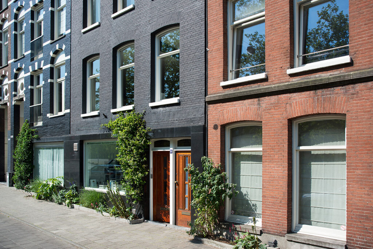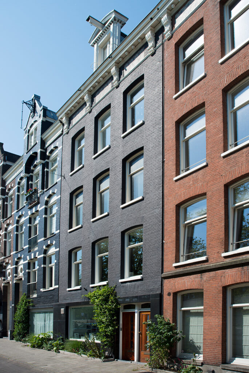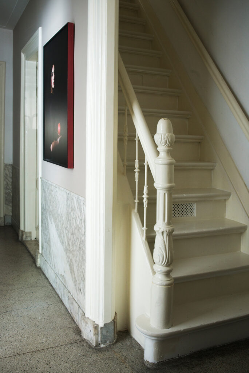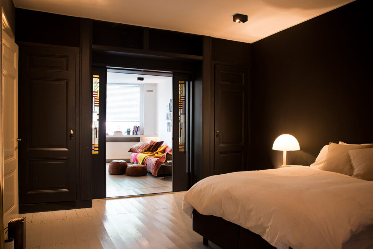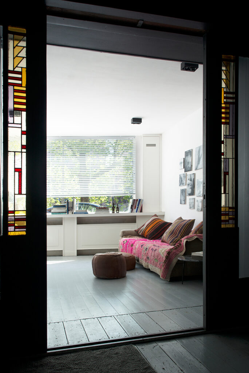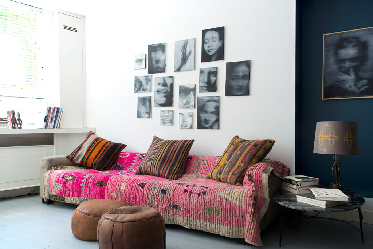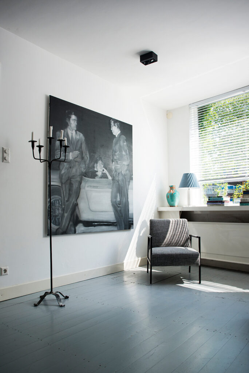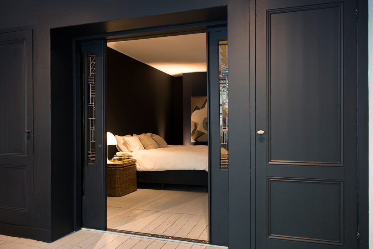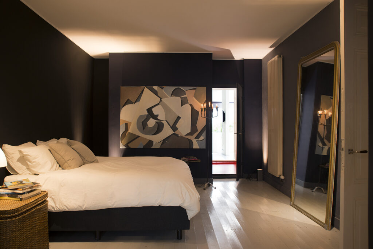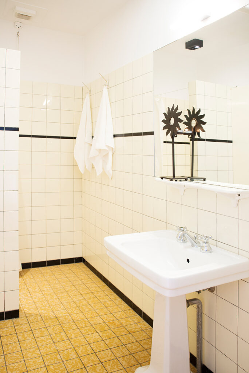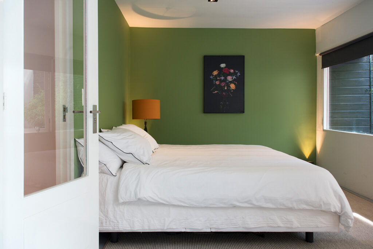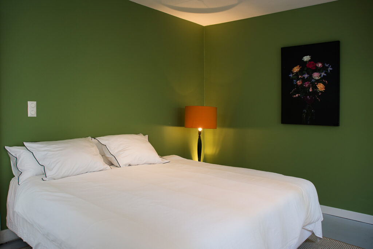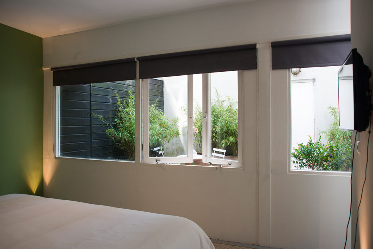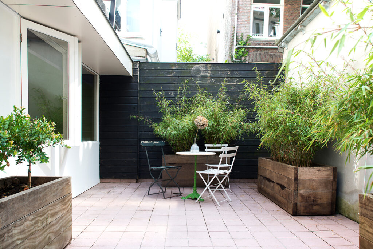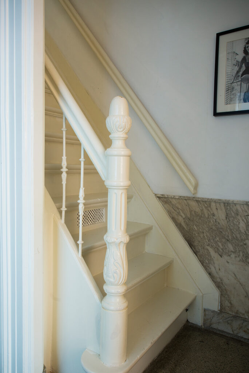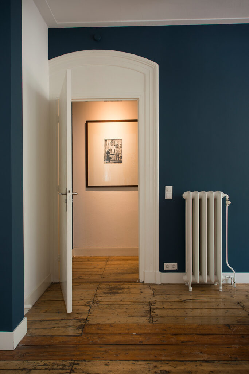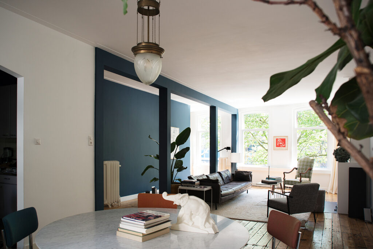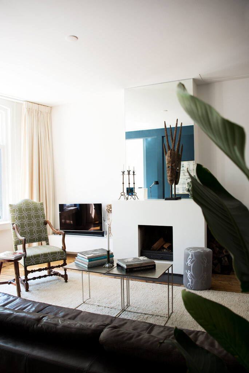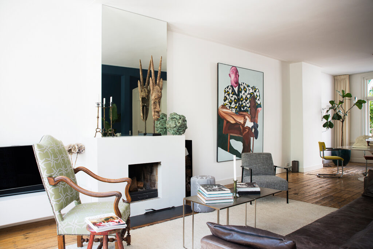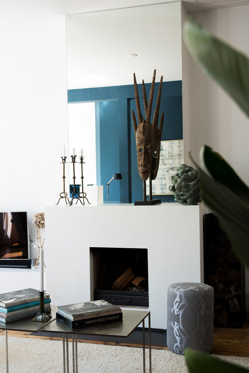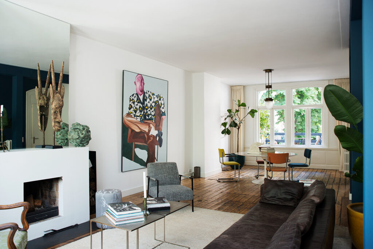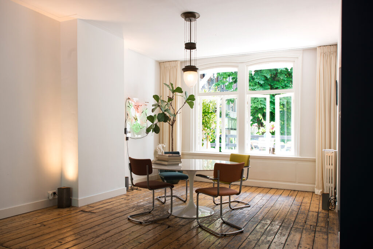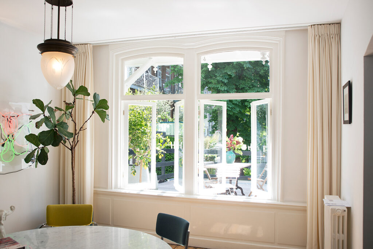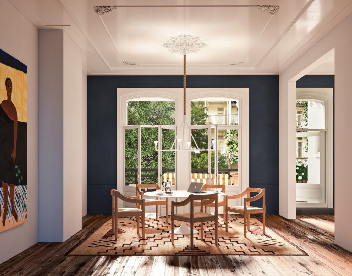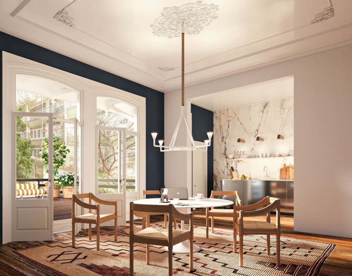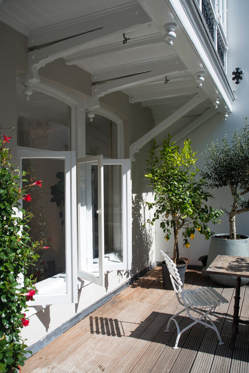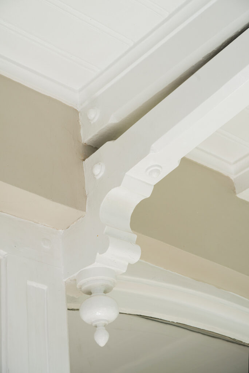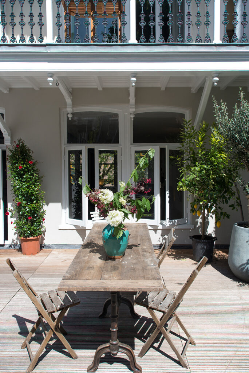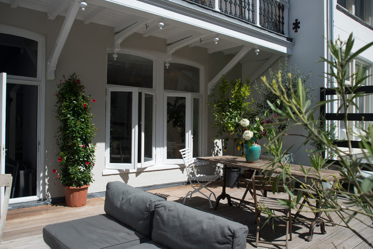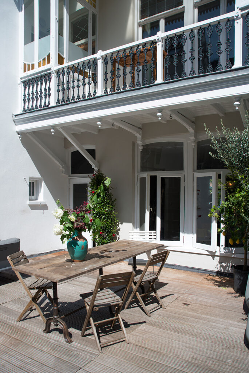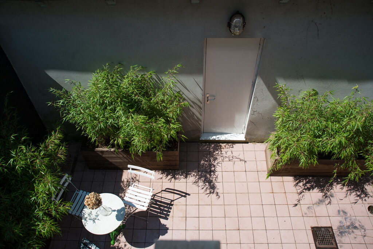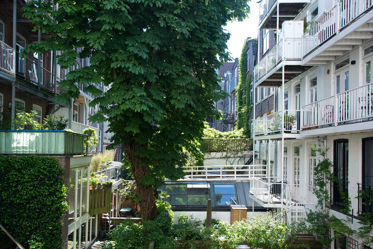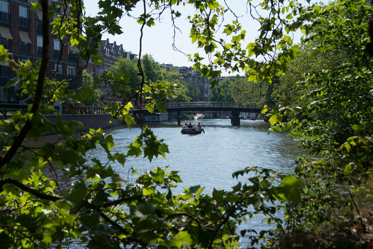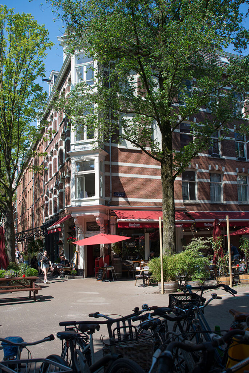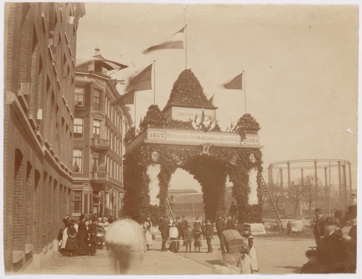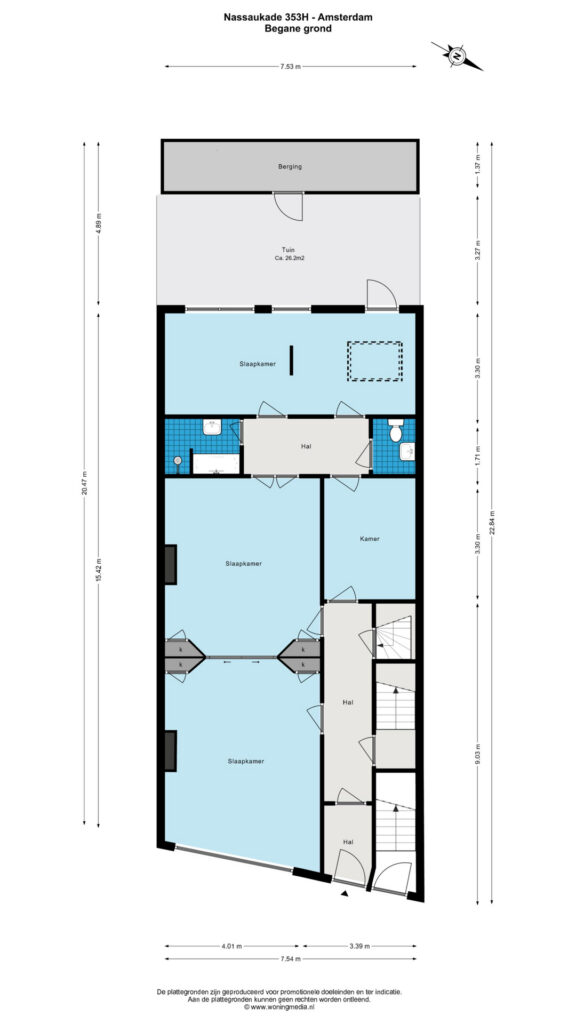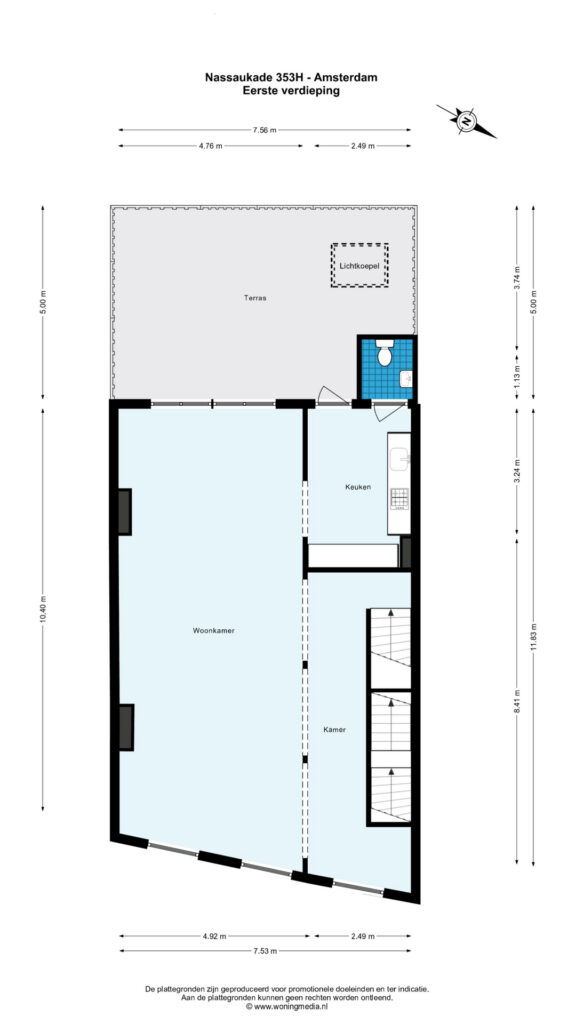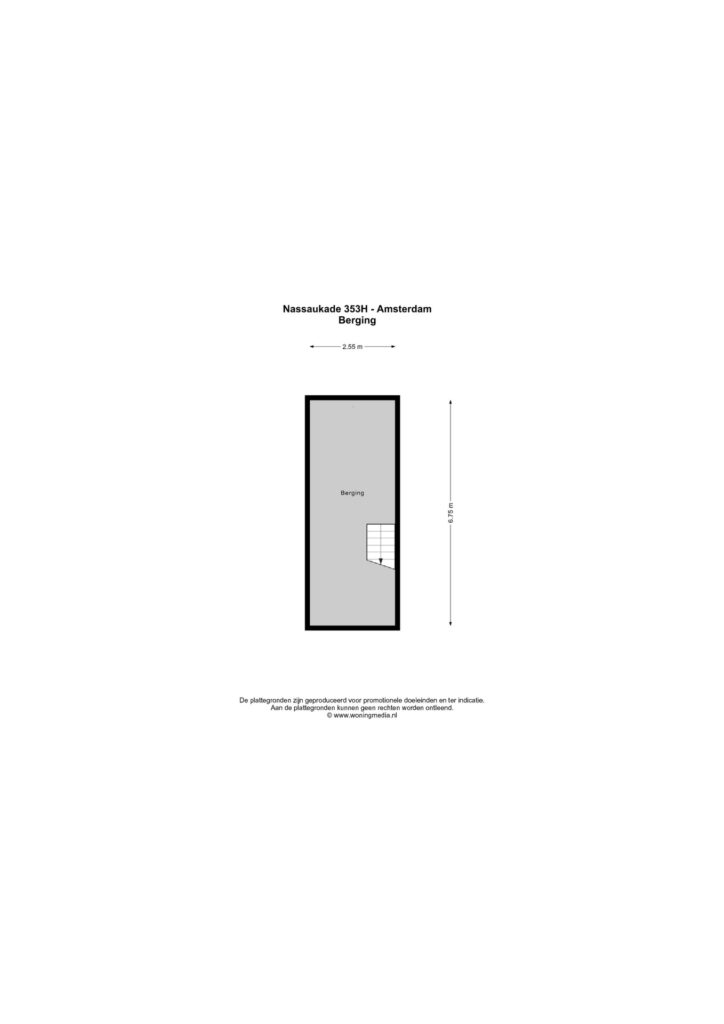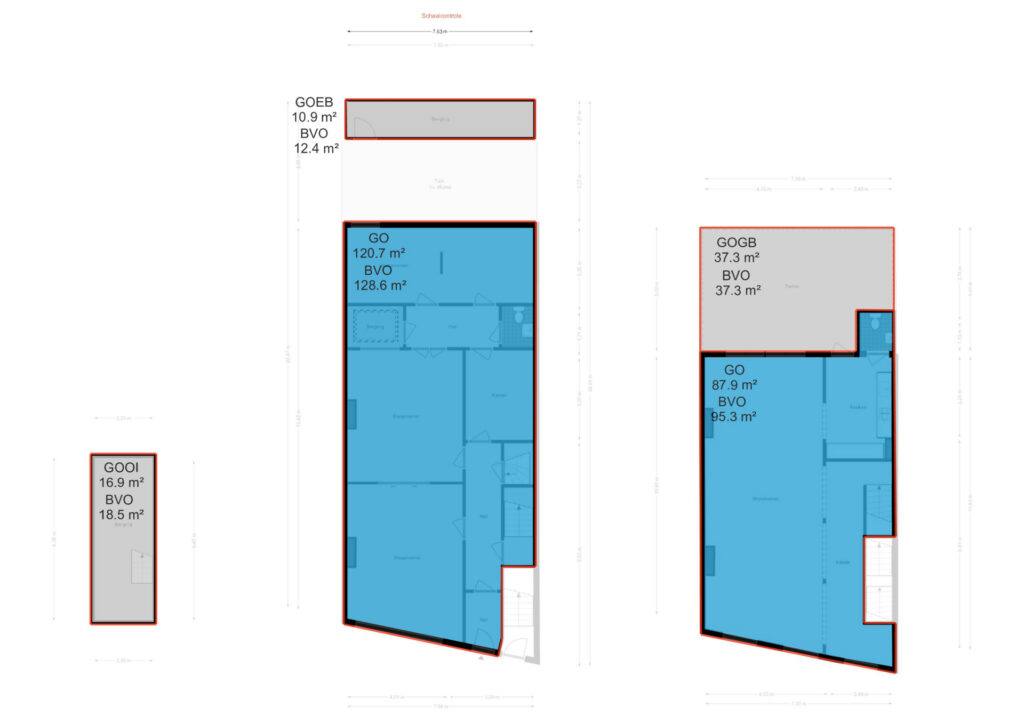Nassaukade 353 H – Fin de Siècle
During the fourth expansion of the Canal Belt in 1663 (the Vierde Uitleg), the 5-metre-high city wall around Amsterdam was extended across the Amstel river to the east. Surrounding this city wall was a 60-metre-wide canal: the Singelgracht.
Eventually, this created an 8-kilometre defence system with 26 pentagonal bastions and eight gates: the Buitensingel. [1].
This striking semi-circular enclosure marked the boundaries of Amsterdam until the end of the 19th century. The section of Buitensingel from the Haarlemmerpoort to Overtoom was renamed Nassaukade in 1879, after the royal house of Orange-Nassau. A few years later, in 1887, the newly baptized Nassaukade formed the stage for a grand prosession to mark the 70th birthday of Willem III, then king of the Netherlands. [2].
The building on Nassaukade 353 was built in 1881, as part of a triplet (together with 352 and 351), with the overall design of the three forming one concept. In subsequent years, the properties were given several purposes, blurring the similarities between them.
An Amsterdam School-style front door provides access through a vestibule to the hall with original granite floor and lush marble paneling. The height of this hall creates an experience of space. On the ground floor is a large room with the en-suite doors, featuring Amsterdam School details and original wooden floors. Attached is a 1920’s inspired bathroom.
The rear of the ground floor is a more recent extension. This room is remarkably bright due to the presence of skylights and a window overlooking the south-facing courtyard garden, where there is also a large storage room.
A 19th-century staircase at the front of the ground floor provides access to the rooms on the first floor. A striking feature is the ornate baluster head in the shape of an acorn. The acorn represents wisdom, vitality and endurance, and offers protection to everything that lives, grows and flourishes in its immediate vicinity. [3].
On the first floor is a remarkably bright room with cosmopolitan character. Three large windows at the front overlook the water of Nassaukade and provide the space with abundant natural daylight. Wooden floorboards give the room an authentic character. An open kitchen is located at the rear.
Adjacent to the dining room and kitchen is a large south-facing terrace of 37 M2. The terrace is a true oasis. It is softened by the presence of a majestic chestnut tree at the heart of the rear courtyard gardens. Particular attention has been paid to the exterior of the rear facade. The facade is a fine example of the ‘transitional style’, a mix of influences typical of the ‘Fin-de-Siècle’, a style period between the late 19th and early 20th centuries. [4].
Nassaukade 353 is exceptionally centrally located, within walking distance of both the old city center of Amsterdam, as well as the Vondelpark. This section of the Nassaukade is situated in the Helmersbuurt, a particularly green neighborhood known for its vibrant and cultural character. The neighborhood offers a wide variety of galleries and restaurants, including those on the adjacent Bosboom Toussaintstraat.
Sources:
[1] Amsterdam City Archives – History of the Nassaukade.[2] Amsterdam City Archives Collection: Royal House.
[3] Haslinghuis – Janse, Verklarend Woordenboek van de Westerse Achitectuur- en Bouwhistorie, 1997.
[4] DBNL – ‘Fin-de-Siècle’ – M.G. Kemperink
Text: Simon Andrew
3D-Visuals & Photography: Gloria Palmer
Details
|
Asking Price
|
NA
|
|
Status
|
SOLD
|
Building
|
Type of Property |
Ground floor house
|
|
Building year
|
1881
|
|
Heating
|
C.V. Boiler
|
|
Specifics
|
Very well preserved
|
| Association of Owners | Yes |
Surfaces and Volume
|
Gross Floor Area
|
292,10 m2
|
|
Net Floor Area (NEN2580)
|
208 m2 |
| Gross Volume | 700 m3 |
|
Number of Bedrooms
|
3
|
|
Number of Bathrooms
|
1 |
| Total number Rooms | 6 |
| Total number of Floors | 2 |
|
Terrace
|
37,2 m2 |
| Garden | 26,6 m2 |
|
Downstairs Storage and cellar
|
12,4 m2 + 18,5 m2 |
Cadastral Data
|
Cadastral Designation
|
ASD13 (Amsterdam) Q 1956
|
|
Coordinates
|
Lat: 52.370216 – Long: 4.895168
|
|
Leasehold Situation
|
Owned Ground
|
| Building Status | Not a monument |
| Cadastral Size | 180 m2 |
| BAG Identification |
036301000012236345
|
Position
|
Orientation
|
Central Amsterdam
|
| Location |
Helmersbuurt
|
Parking
|
Parking situation
|
Public parking, parking permits, paid parking
|
Location
Would you like to receive more information about this property, or schedule a viewing? Please contact:
Anne Paul Brinkmanm
Brinkman Fine Real Estate
Singel 60
1015 AB Amsterdam
The Netherlands
+31 (0) 20 244 19 62
info@brinkmanfinerealestate.com

