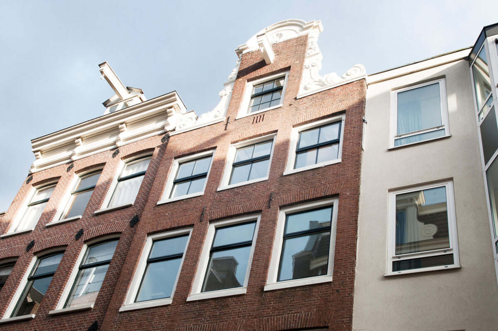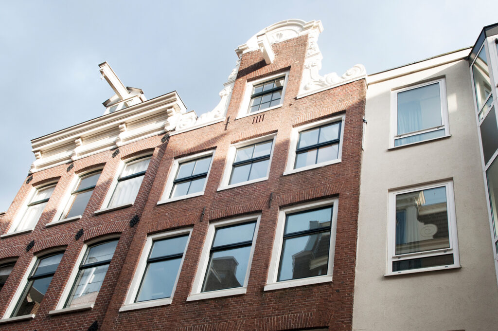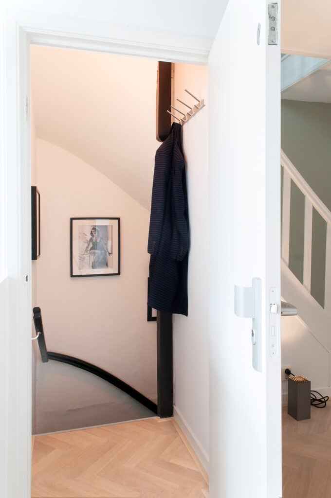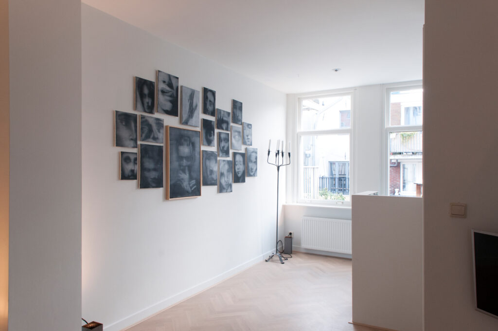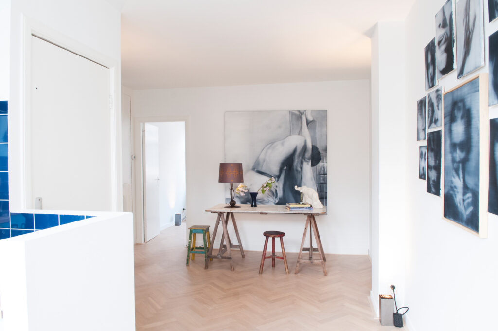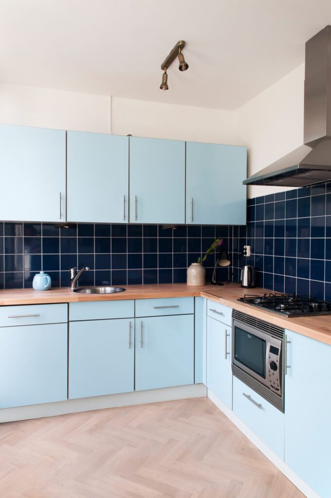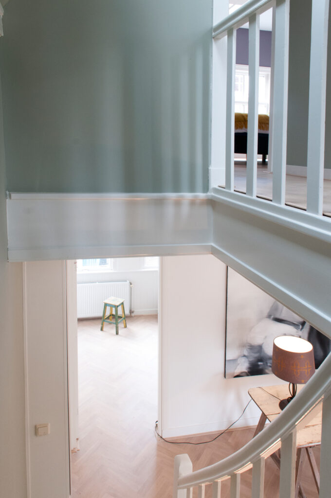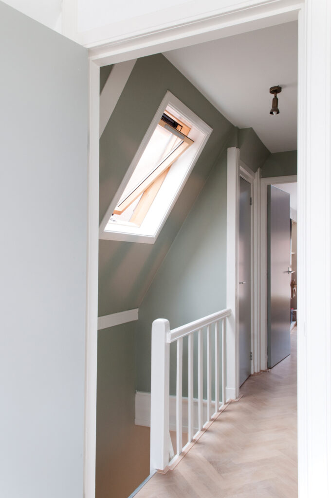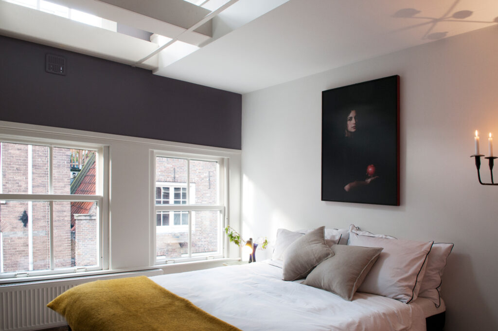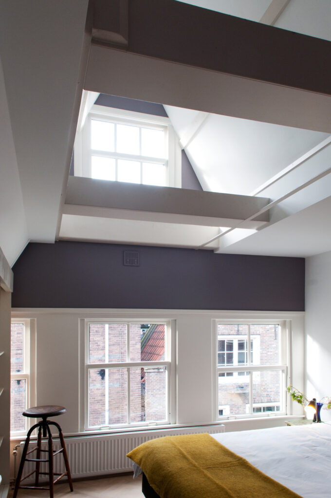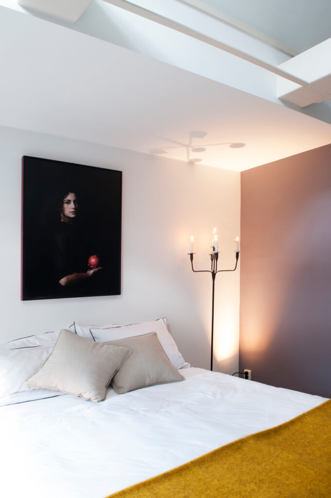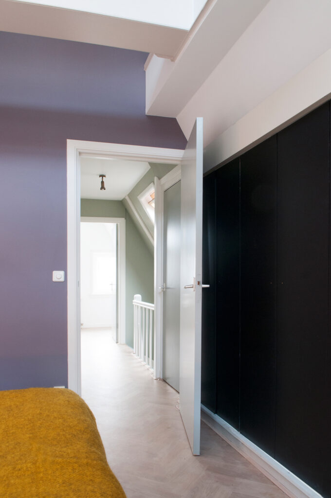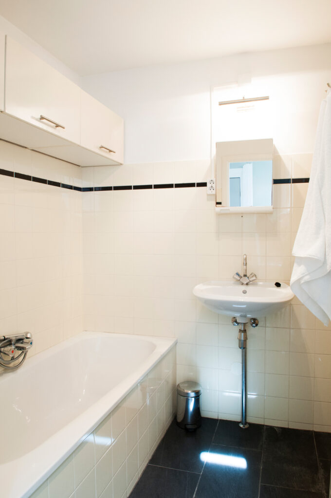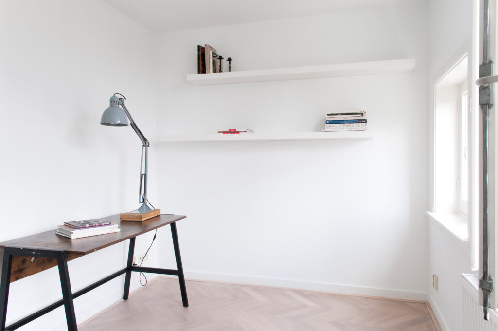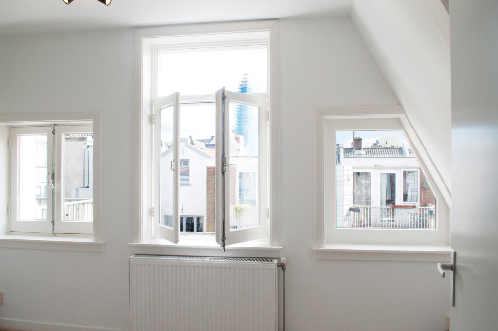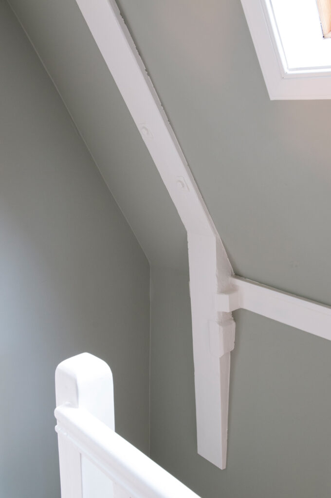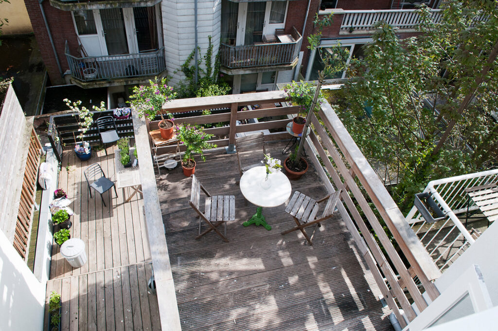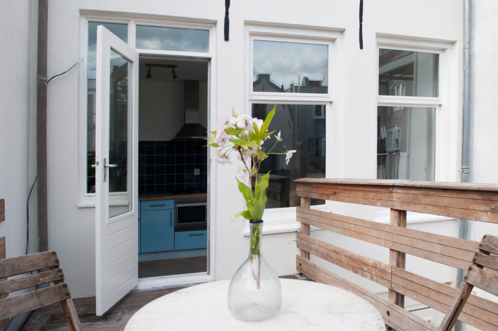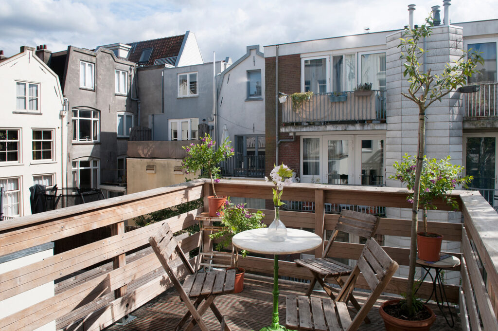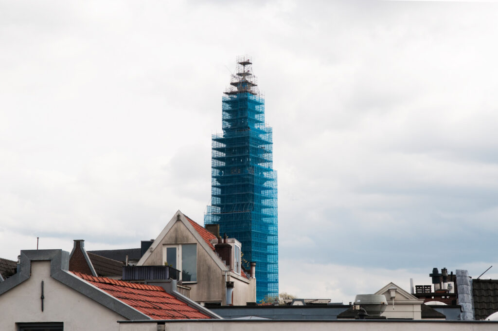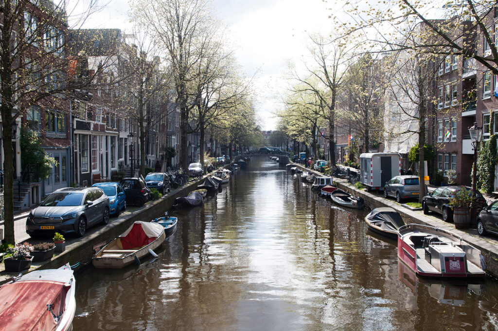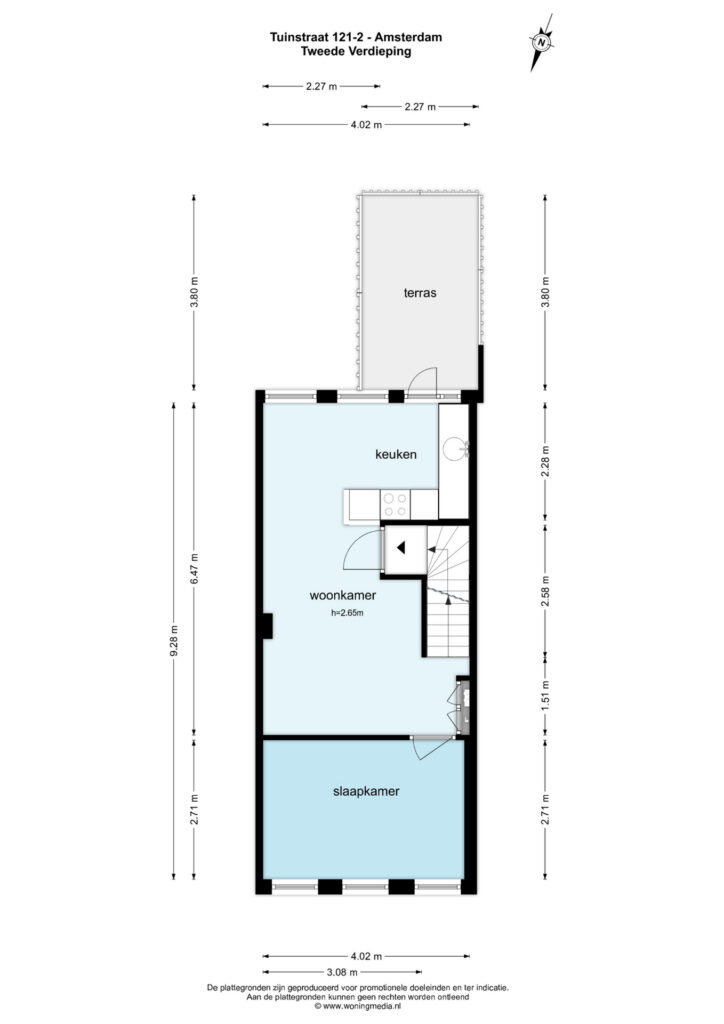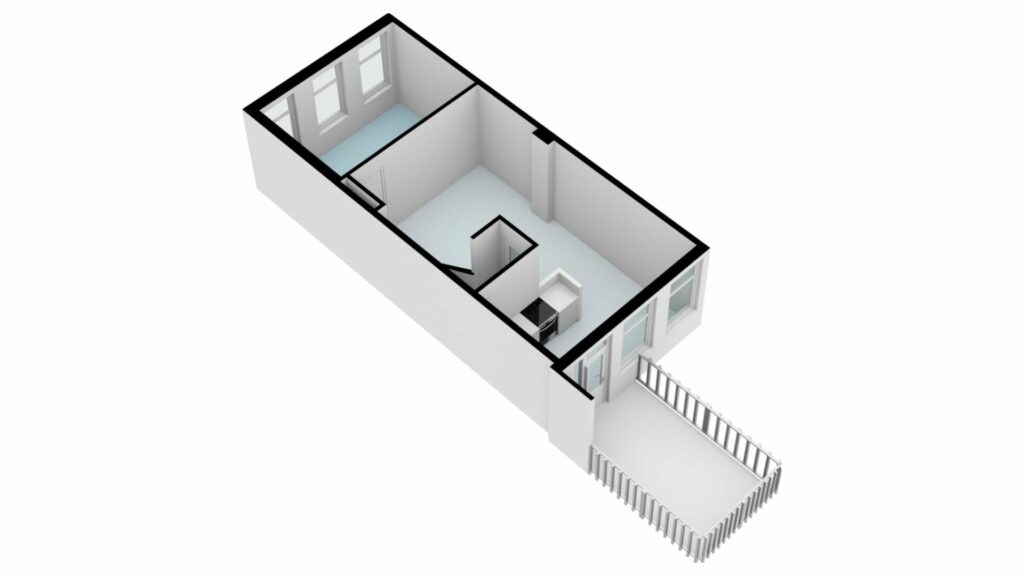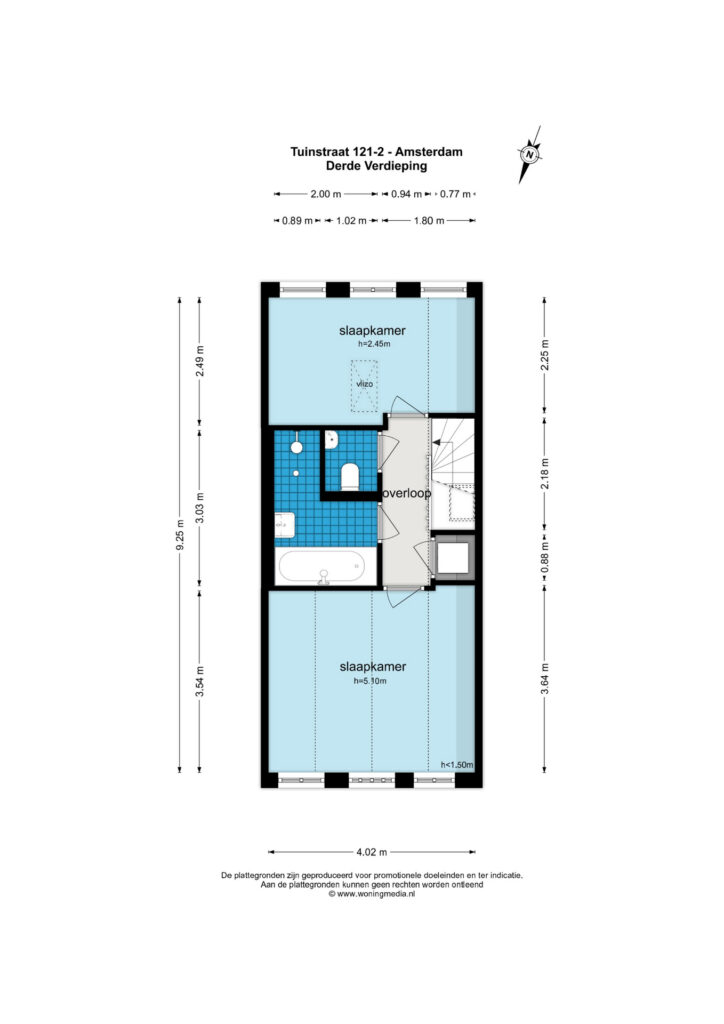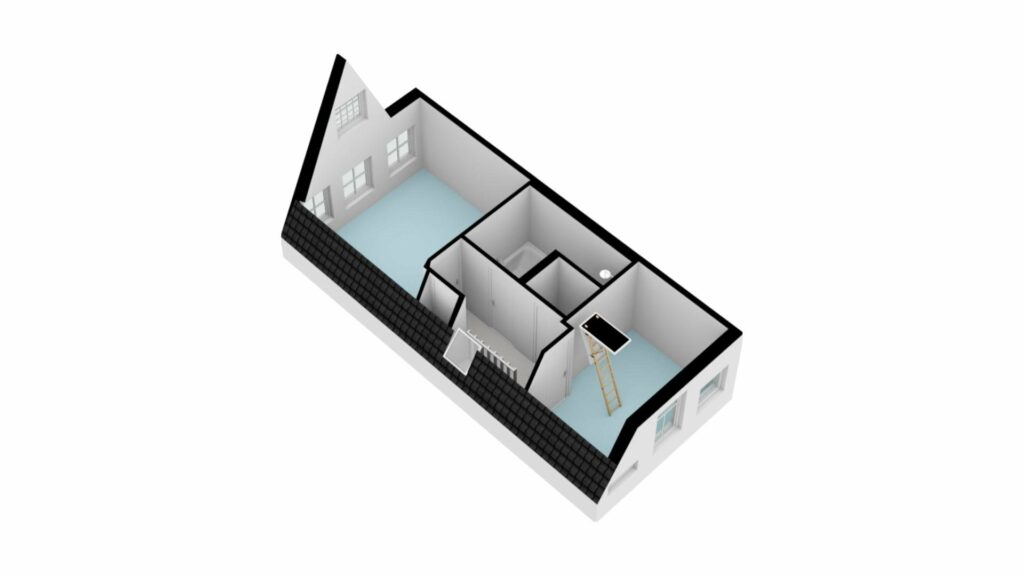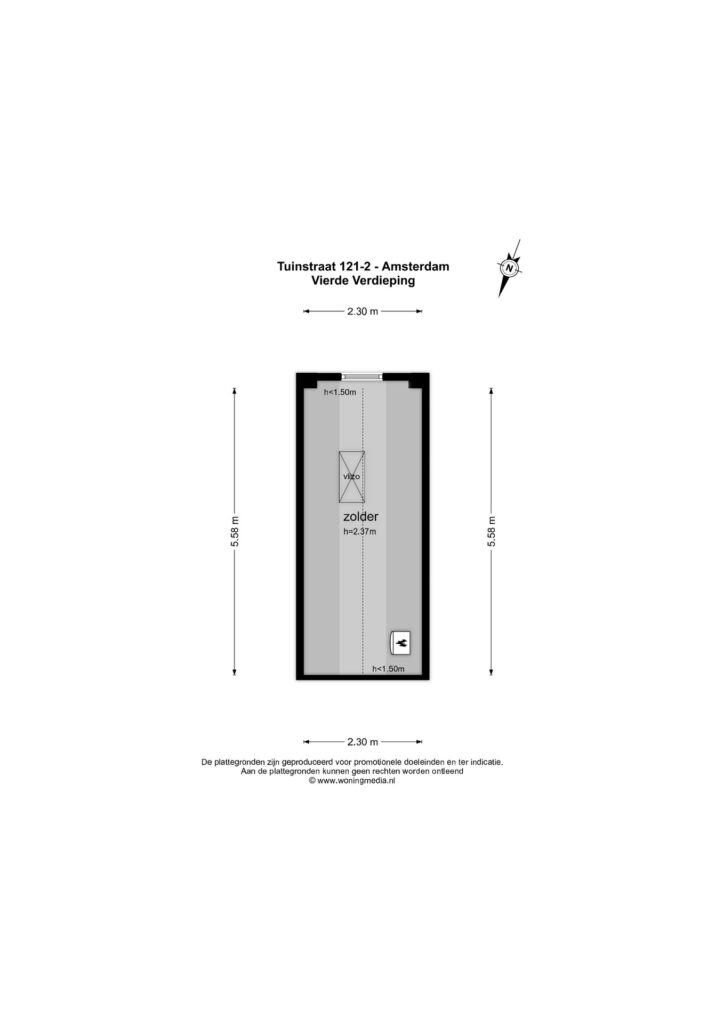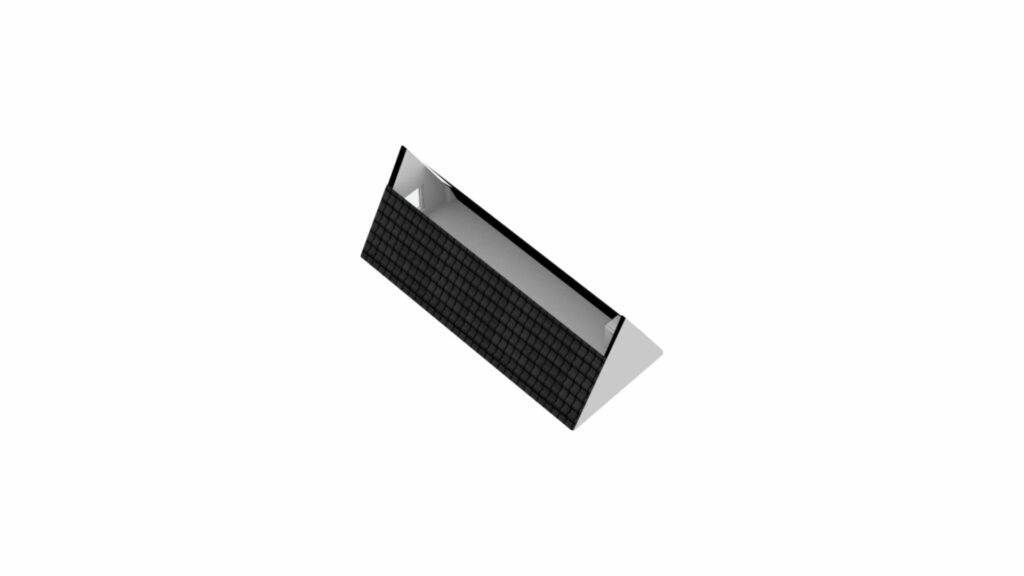Tuinstraat 121 II – De Kaaskooper
During the Third Layout in the first half of the 17th century, the Jordaan came to lie within the fortifications of Amsterdam. Until today, the urban planning structure of the Jordaan resembles the original square parcelling of the polder landscape with reclaimed ditches created around 1100. [1]. The Jordaan has a very rich history, reflected in a great diversity of architectural styles.
Gentrification has led to a change in the Jordaan’s demography in recent decades. Where the Jordaan was once known as a rather rough neighbourhood, today it is a vibrant location, and the district has been transformed into a culturally diverse centre with numerous restaurants and galleries. At the foot of the Noorderkerk, on one of the city’s most beautiful squares, the Noordermarkt is held on Mondays and Saturdays, a tradition dating back to the 17th century.
At Tuinstraat 121, perpendicular to the Prinsengracht and parallel to the Egelantiersgracht is a beautiful national monument with slender design and original neck gable from 1727. [2]. The neck gable was fully restored earlier this year as part of a large-scale restoration on the inside and outside, in which the building was also made more sustainable and the entire paintwork renewed. While retaining the original window frames, the building was fitted with double glass.
On the second, third and fourth floor of this beautiful piece of heritage on the Tuinstraat, one finds a 3-bedroom apartment with a gross floor area of 98,60 m², including a south-west-facing terrace, insulated attic and a private storage room on the ground floor. The net living area according to NEN2580 certification is 69.10 m².
The apartment was fully renovated at the beginning of this year. At the front of the second floor is a bedroom or office overlooking the Tuinstraat. The south-west exposure of the living space with open kitchen on the second floor, ensures an experience of light and space.
The rear terrace is in the sun all day and offers phenomenal views of the nearby Westertoren. A dominant presence for 400 years and, at 85 metres, the tallest structure within the Canal Belt. The 42 bells in the carillon, who’s sound is so familiar to anyone living or working in the Jordaan, are dormant until mid-2024 due to renovation.
On the third and fourth floor of the property are two bedrooms and a bathroom. In the front bedroom overlooking the Tuinstraat, part of the attic was incorporated in the bedroom, revelling the original timbers creating a spacious room with a five-meter-high ceiling. The attic can be accessed via the backside bedroom and has a south-facing window.
To the right of the house is a narrow historic alley, the Kaaskopers Gang, whose use is reserved for the owners of the property. In the Kaaskopers Gang is a private storage room with charging facilities for the electric bicycle belonging to the apartment.
The Kaaskopers Gang is one of hundreds of historic ‘corridors and slums’, narrow alleys in the old centre of Amsterdam that provided access to the warehouses behind in the 17th and 18th centuries. [3]. In 2020, a hundred were granted an official nameplate. To make it clear that they are not addresses, these signs are white with blue letters, rather than the other way around. [4].
Specifications:
– Rijksmonument (national heritage site)
– No leasehold (owned ground)
– Recently renovated
– Double glass
– Gross floor area 98.60 m²
– Net floor area 69,10 m²
– 3 bedrooms
– Terrace facing southwest
– Private storage room with bicycle storage
Sources:
[1] Stadsarchief Amsterdam, Totstandkoming van de Jordaan. [2] National Monument 5763 – Rijksdienst voor het Cultureel Erfgoed. [3] Haslinghuis – Janse, Explanatory Dictionary of Western Architecture and Building History, 1997. [4] Stadsherstel, Gangen en Sloppen in Oud Amsterdam.Text: Joep Hoogerwerf
Photography: Gloria Palmer
Details
|
Asking Price
|
NA
|
|
Status
|
SOLD
|
Building
|
Type of Property |
Top floor apartment (three-storey)
|
|
Building Type
|
Existing build
|
|
Heating
|
C.V. Boiler
|
|
Specifics
|
Very well preserved, recently renovated
|
| Roof | Tile roof |
Surfaces and Volume
|
Gross Floor Area
|
98,6 m2
|
|
Net Floor Area (NEN2580)
|
69,2 m2 |
| Gross Volume | 261,81 m3 |
|
Number of Bedrooms
|
3
|
|
Number of Bathrooms
|
1 |
| Total number Rooms | 6 |
| Total number of Floors | 3 |
|
Terrace
|
8,6 m² |
| Attic | 5,2 m² at standing height (Gross 15,6m²) |
|
Downstairs Storage
|
5,8 m² |
Cadastral Data
|
Cadastral Designation
|
Amsterdam L 8354 A9
|
|
Coordinates
|
Lat: 52.37698 Lon: 4.8819627
|
|
Leasehold Situation
|
Owned Ground
|
| Building Status | Rijksmonument |
| Cadastral Size | N/A |
| BAG Identification |
0363010000832108
|
Position
|
Orientation
|
Central Amsterdam, Grachtengordel West
|
| Location | Jordaan |
Parking
|
Parking situation
|
Public parking, parking permits, paid parking
|
Location

Would you like to receive more information about this property, or schedule a viewing? Please contact:
Joep Hoogerwerf
Brinkman Fine Real Estate
Singel 60
1015 AB Amsterdam
The Netherlands
+31 (0) 20 244 19 62
info@brinkmanfinerealestate.com

