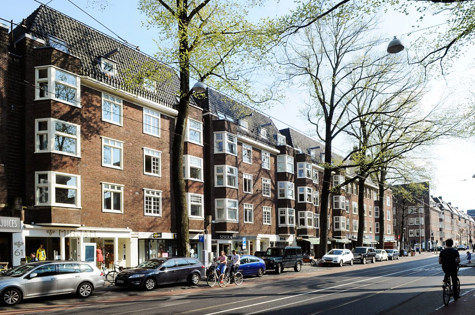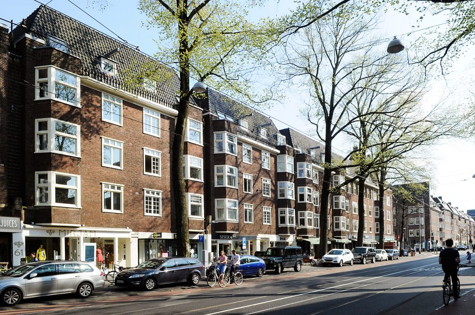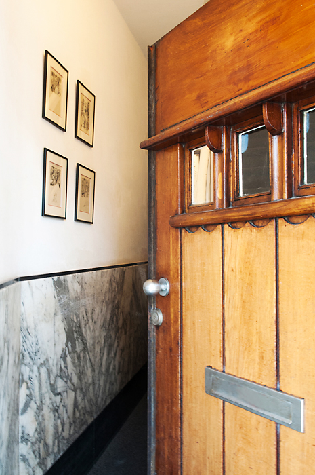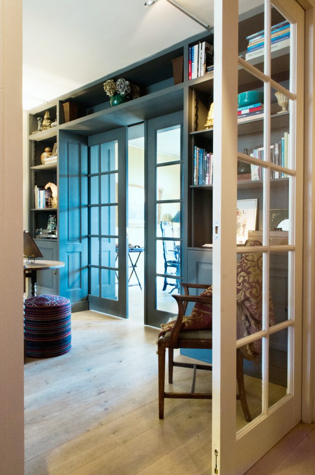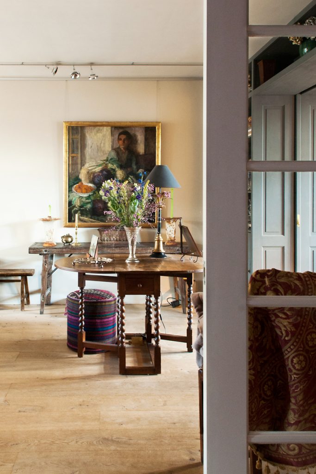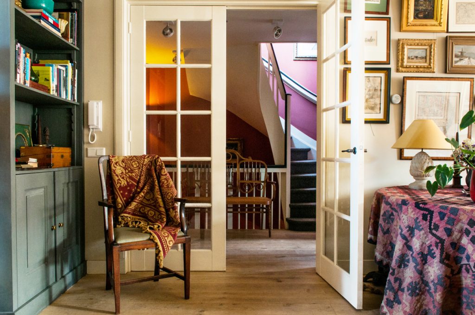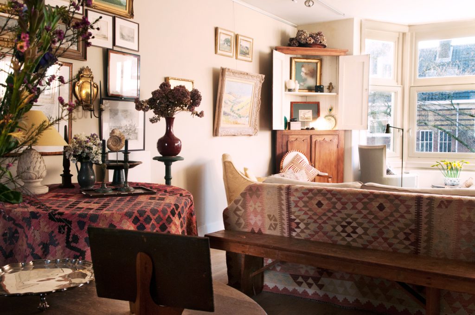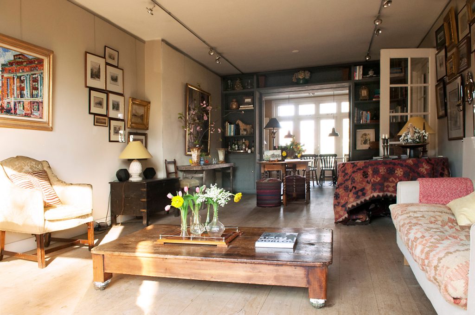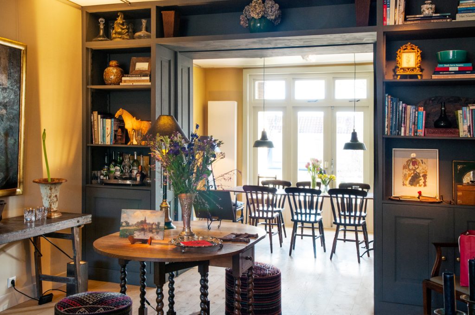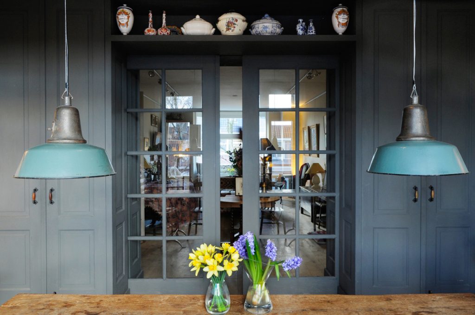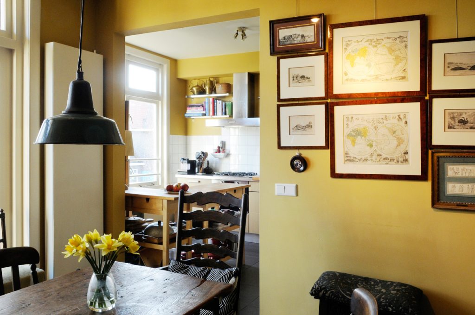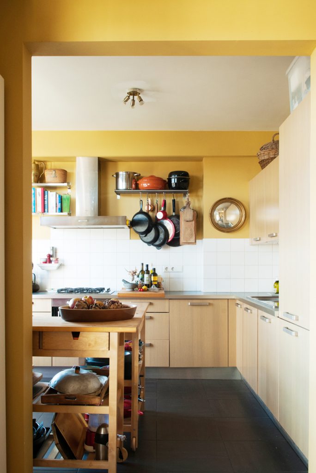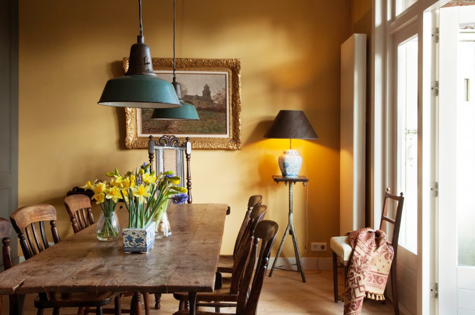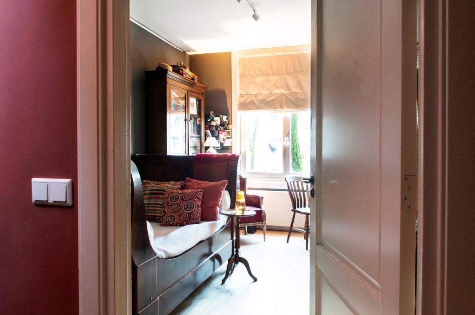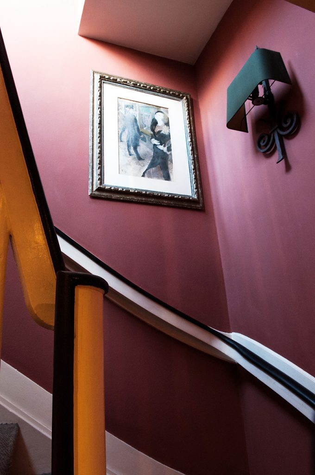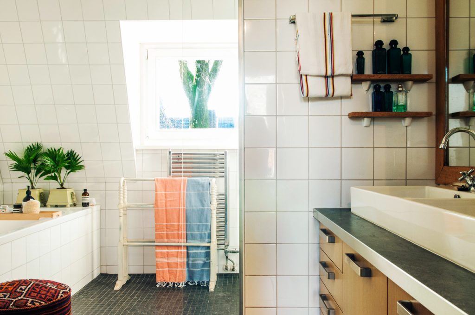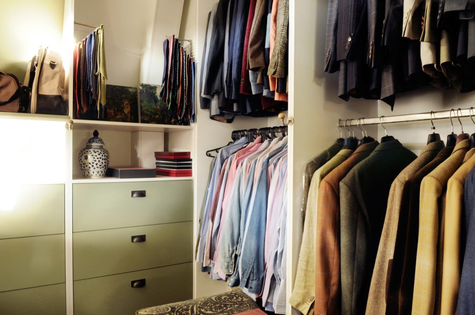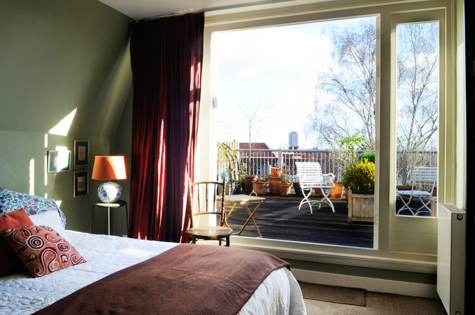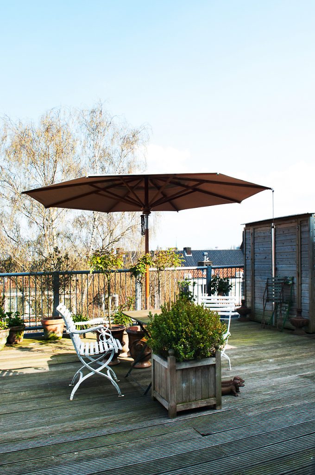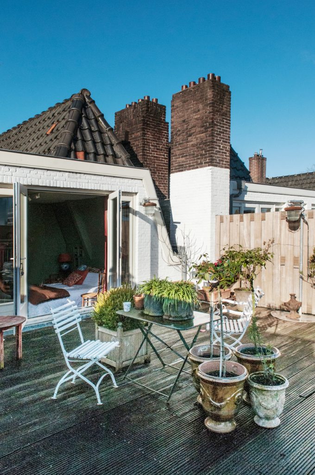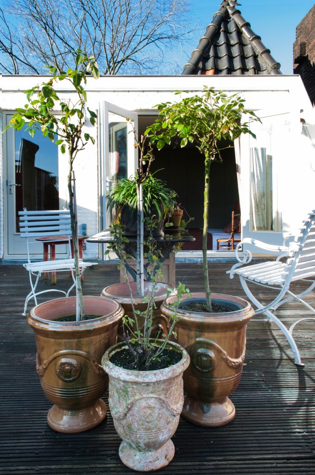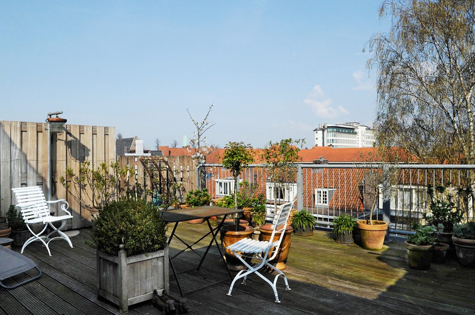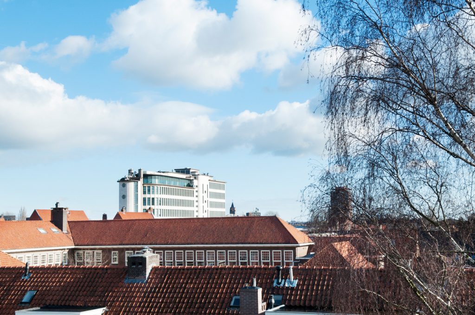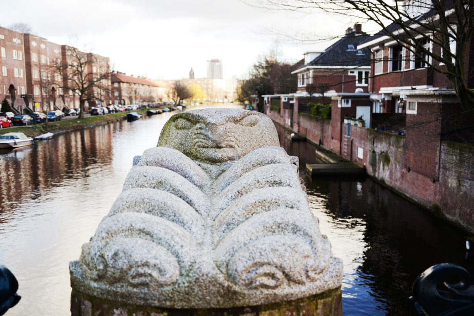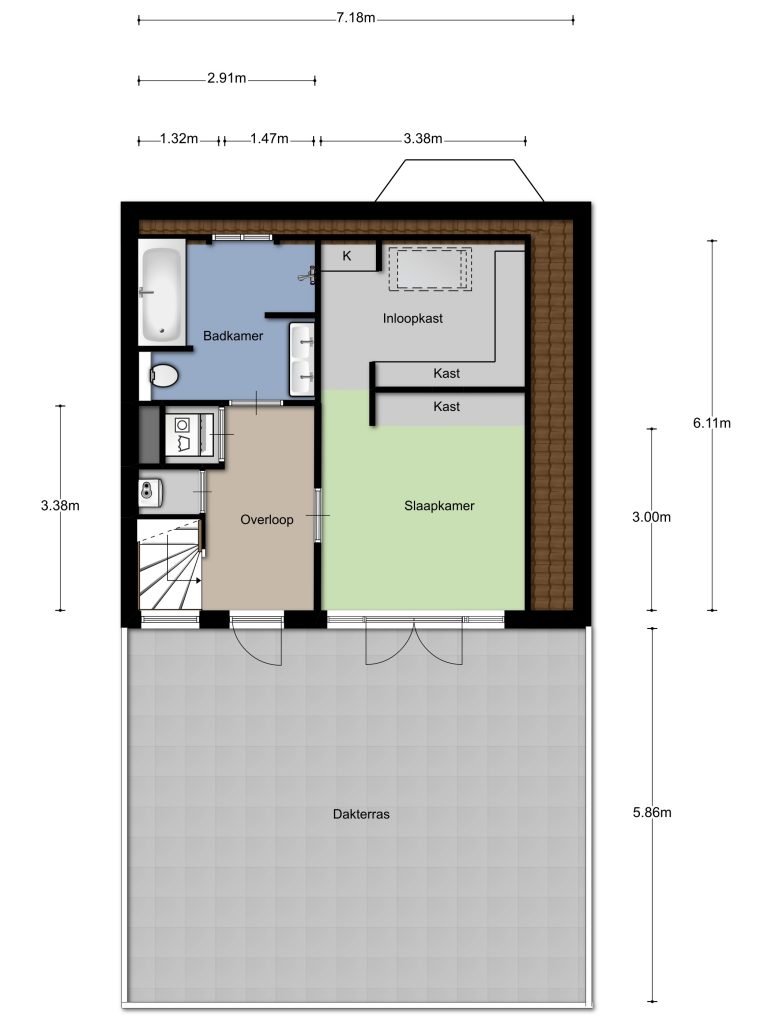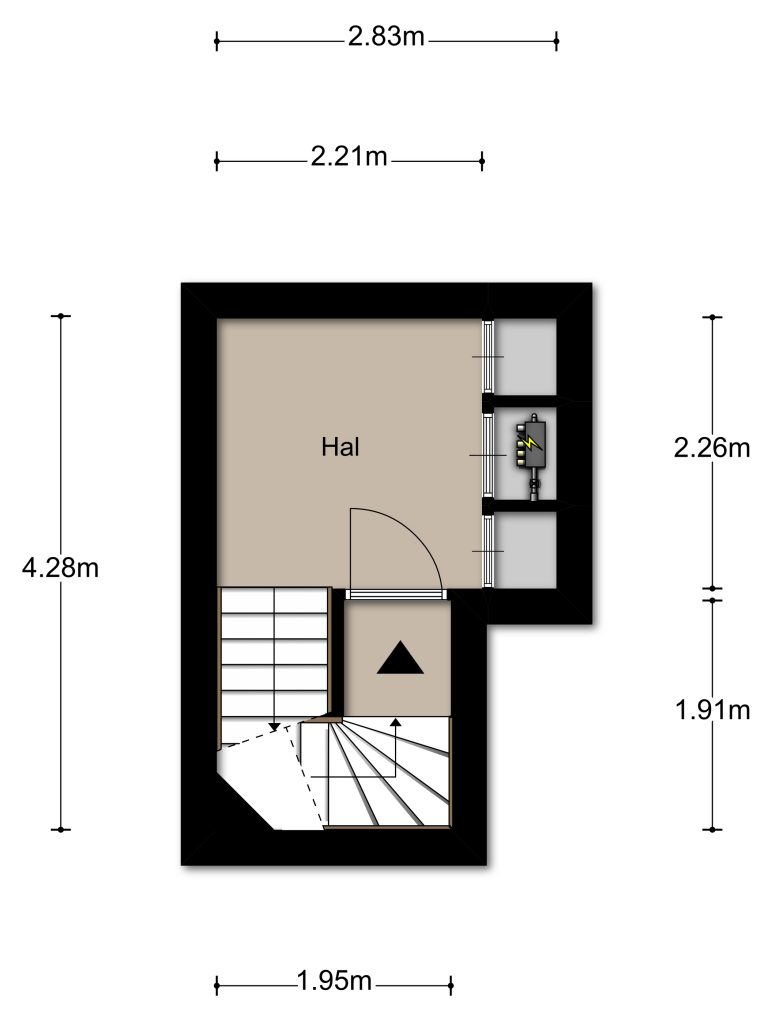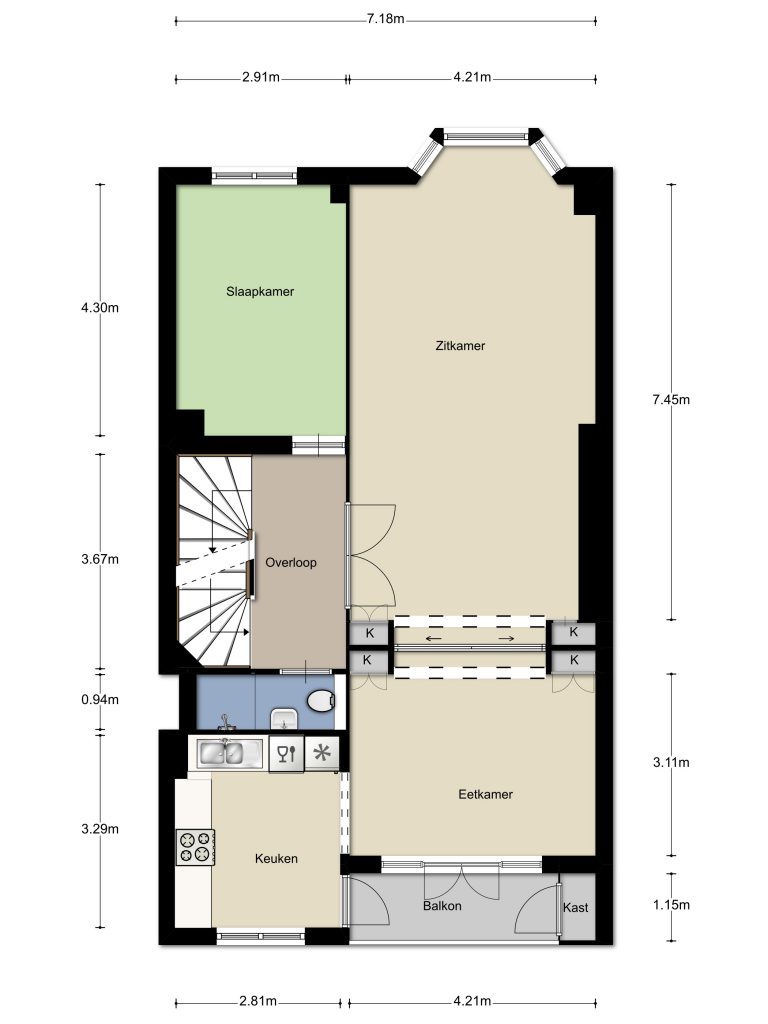Berlage’s Symphony
Nestled between the Apollo House and the Olympic Stadium, this triplex apartment in the middle of architect Hendrik Berlage’s design for South Amsterdam, is a local charmer.
Stepping off of the cosmopolitan street that is Beethovenstraat, you will enter a lobby accessible only to you and one neighbour.
The private entrance, located on the second floor opens to a foyer that provides a comfortable space to welcome guests. Built-in storage for coats, shoes and many other items makes for a clean and functional space.
From here, you climb your private stairs to your main foyer, located on the third floor, where a wide foyer welcomes you.
Passing through the central French doors, you enter the main living-room, with its front bay window, typical of traditional Amsterdam School architecture. Sunlight pours through the room in the afternoon, while double-glazing ensures that serenity prevails. The generous proportions of the room easily accommodate even the largest sofas and chairs, allowing for luxurious comfort.
Adjacent to the parlour, a brightly-lit, grand dining area easily welcomes 12 guests. The two rooms are separated by built-in cabinetry, also typical of Amsterdam School apartments, which combine exceptional storage with decorative grace to provide definition and functionality to both spaces. Central pocket doors allow for further privacy while enhancing the sunlit openness of the home.
The flooring throughout the first two floors is solid Belgian oak with planks measuring 22cm wide. Such floors provide warmth and sound insulation, as well as bring the spaces together as one.
The brightly-lit kitchen of this home enjoys access to the rear balcony, offering cooking enthusiasts the possibility of using their own freshly-grown herbs and even some vegetables in summer. Good proportions and large light-giving windows make this kitchen practical and generous on space.
The private areas of this historic home are all located on the third and fourth floors. Entering through the gallery foyer, the first bedroom sits to the front of the apartment. the modest size of the room means this space could accommodate either a double bedroom or study. Double-glazed windows ensure quiet and serenity at all hours of the day or night.. A guest bath and WC across the hall make this room also especially suitable for overnight guests.
Leaving the third floor, head upstairs to the top floor of your apartment, where you will find the main bedroom, bathroom and private walk-in-closet, as well as laundry amenities. A massive 49m2 terrace offers luxury and grandeur while allowing you to enjoy the pleasures of nature even while living in the cultural centre of Amsterdam. The terrace can easily be transformed into a private oasis thanks to the seclusion of the surrounding wood fences. The property sees the sun rise in the rear and during the sunnier months, enjoys sunlight throughout the day.
The master bedroom, with its adjoining walk-in closet, have been designed to provide maximum use of space and plenty of storage. Morning light streams through the large windows in the morning, providing a warm glow to your room and a sunny welcome. Private terrace doors lead you directly to the exquisite terrace, a truly rare and treasured feature of this home.
The generously-proportioned master bath, which boasts a deep bathtub, large walk-in shower and double washbasins and toilet, continues the sense of luxury and comfort.
Architect H.P. Berlage was commissioned by the municipality of Amsterdam more than 100 years ago to create a new expansion plan for the area to the south of De Lairessestraat and De Pijp.
His ‘Plan Zuid’ provided large numbers of high-quality housing, which was in great need in the early 20th century. Berlage devoted a lot of attention to good and beautiful design of this urban expansion. This manifested itself in the street pattern with wide avenues and narrow, sometimes village-style streets, imposing and intimate squares, and bridges connecting the district with the nineteenth-century districts.
He placed the public and larger buildings at central points, which contributed to the monumental character of the area. His ‘master plan’ was further filled in by other architects, under the strict supervision of a special construction supervision committee.
As a result, Plan Zuid remains as an ensemble. The facades with decorations in brick and stone, the steep tiled roofs and towers on corners of streets and squares are largely in the style of the Amsterdam School. Plan Zuid is internationally counted among the most important urban plans from the first half of the twentieth century.
Author: Simon Andrew and Dr. Abigail R. Esman
Photographer: Marie-José van den Ende
Literature
- ‘City Expansion in the Early 20th Century’, taken from the Netherlands Cultural Heritage Agency website (5 October 2017)
Image on bridge: Sculpture of a Sea-Lion in the Waves, by Hildo Krop, 1925
Characteristics
Transmission
|
Price
|
|
|
Status
|
Construction
|
Type of house |
Apartment
|
|
Type of construction
|
Existing build
|
|
Construction year
|
1924
|
|
Quality
|
Luxury
|
| Roof | Composite roof |
Surface & Content
|
Living Area
|
135 m²
|
|
Volume
|
455 m³
|
|
Number of rooms
|
4
|
|
Number of bathrooms
|
2 Bathrooms |
| 3 floors including entrance hall | |
|
Located on
|
Second floor |
| Maintenance inside | Good |
|
Maintenance outside
|
Good |
Cadastral Data
|
AMSTERDAM I 10146
|
Cadastral Map
|
|
Ownership situation
|
Full property
|
|
VVE
|
€167/month
|
|
LandLease end date
|
28 February 2055
|
|
LandLease amount
|
€1,913 per year
|
Outdoorspace
|
Location
|
Roof terrace
|
Parking
|
Type of parking
|
Public parking, paid parking and parking permits
|
Location

If you would like to receive more information about this property or schedule a viewing, please contact:
Anne Paul Brinkman
Brinkman Fine Real Estate
Herengracht 91
1015 BD Amsterdam
The Netherlands
+31 (0) 20 244 19 62
info@brinkmanfinerealestate.com

