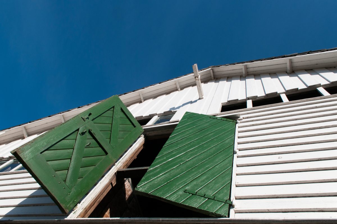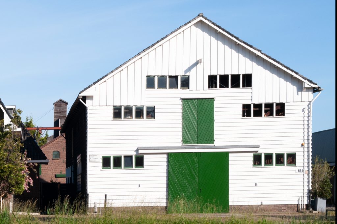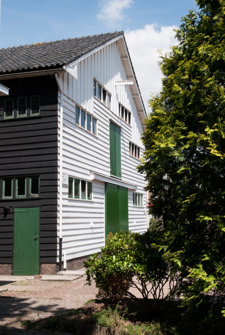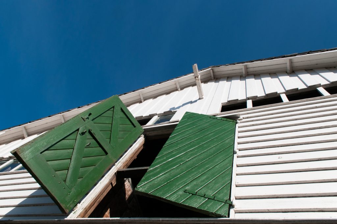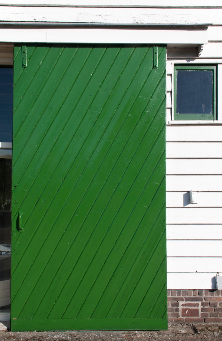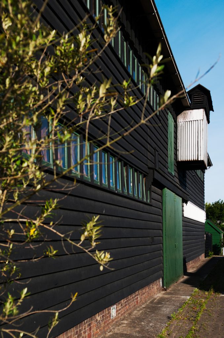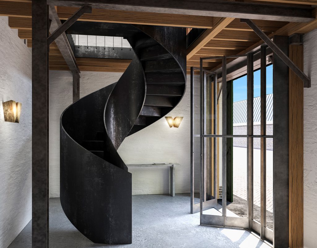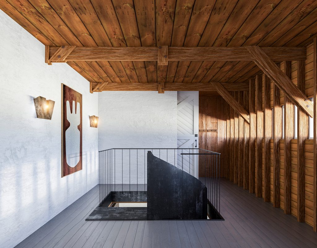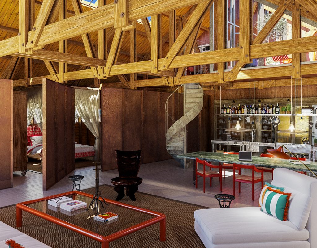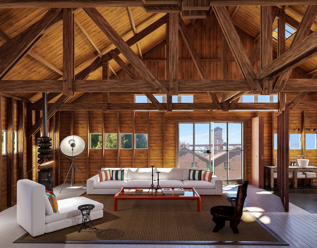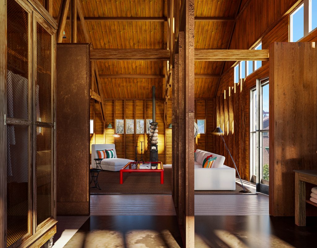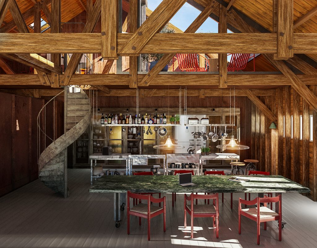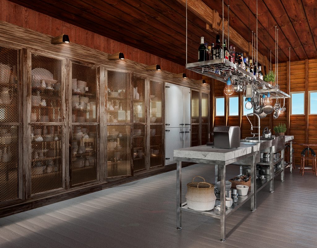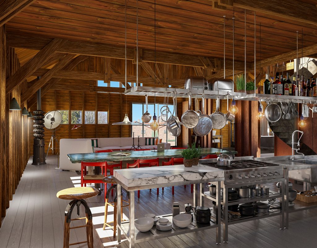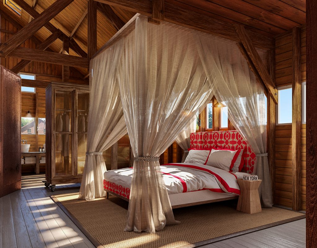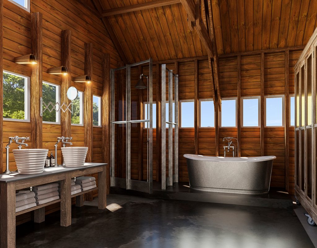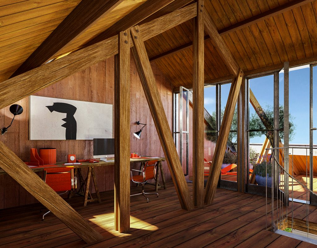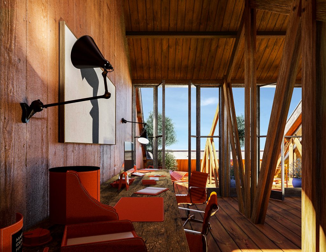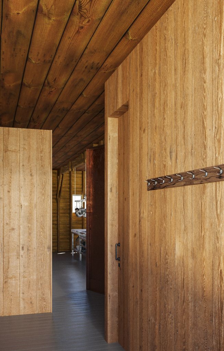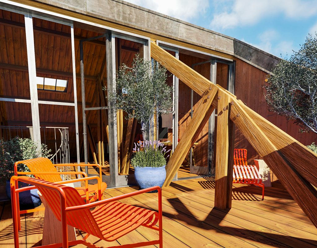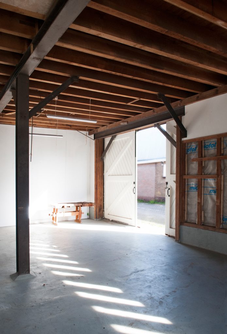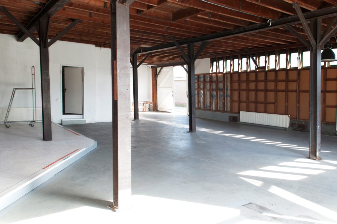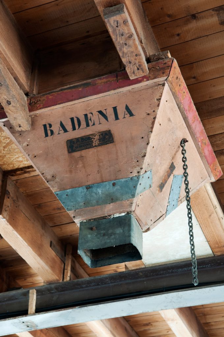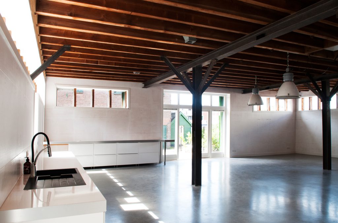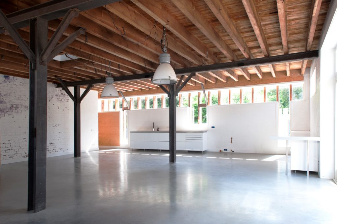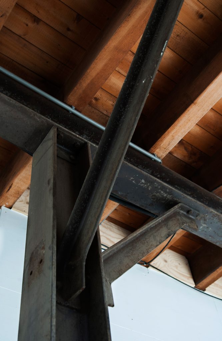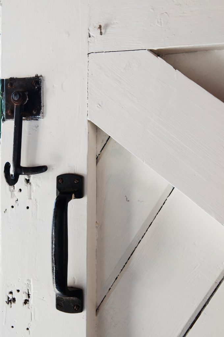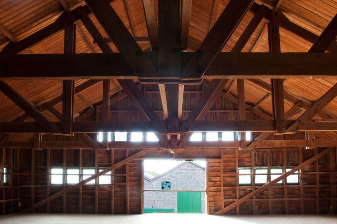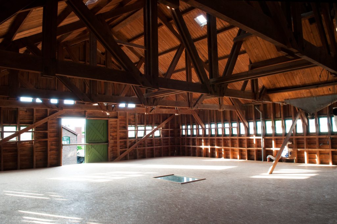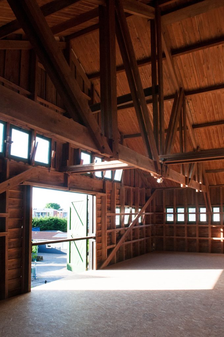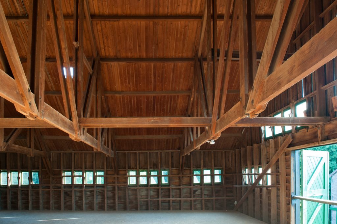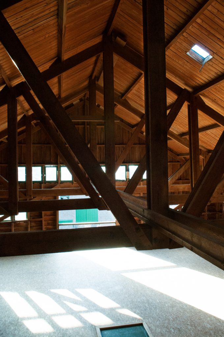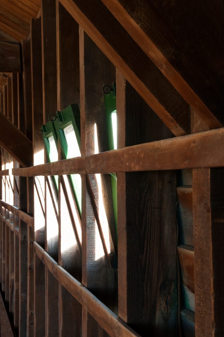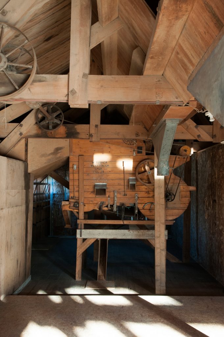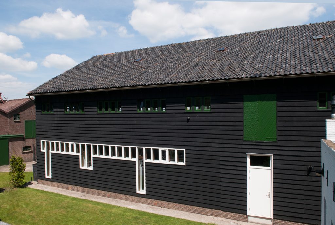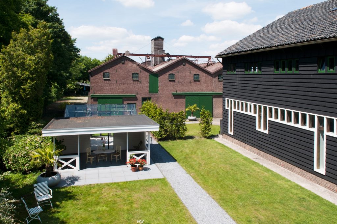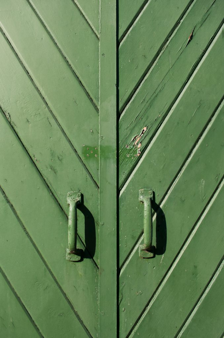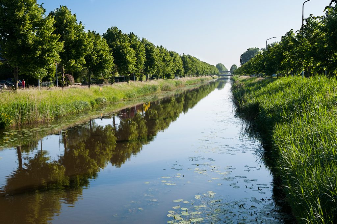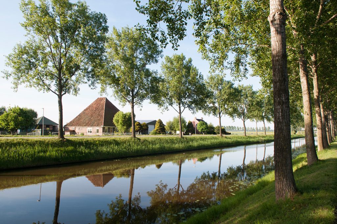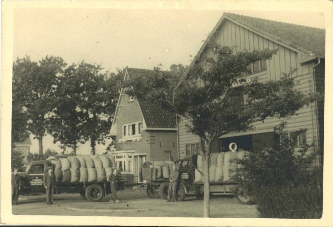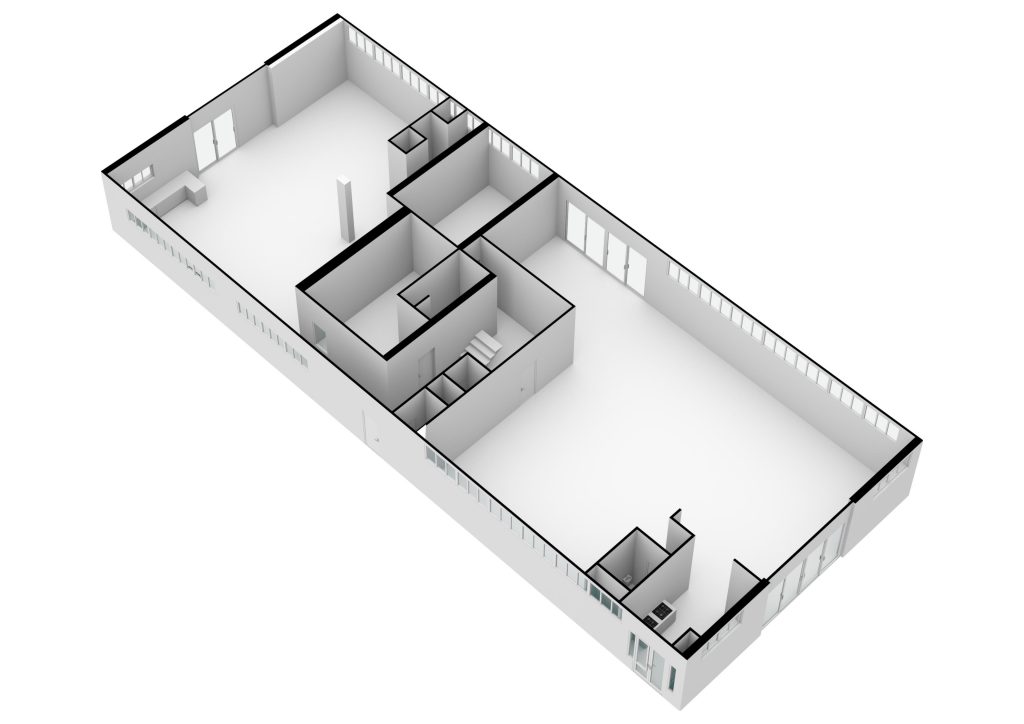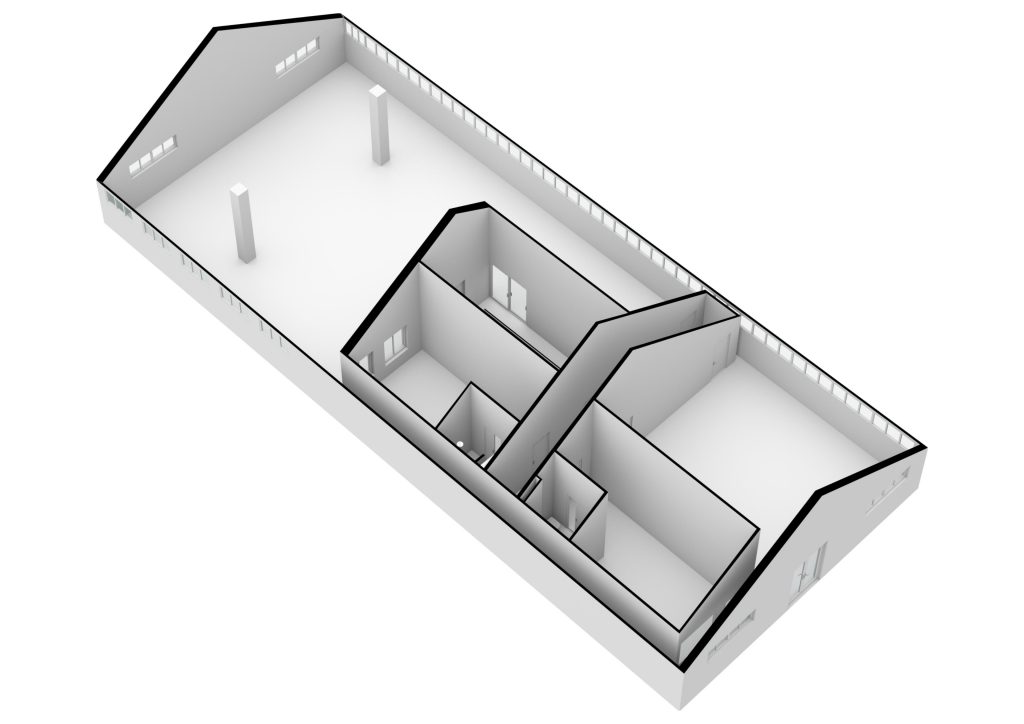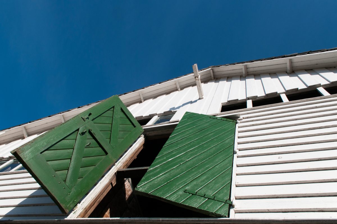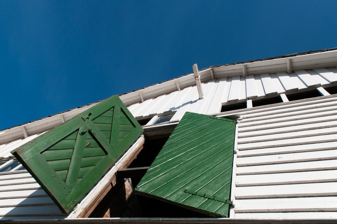Loft in The Barn
Hoofddorp is the most important place in the Haarlemmermeer, North-Holland, which was drained from 1840 onwards. In 1855 the municipality of Haarlemmermeer was a fact. The sea clay area would become an important agricultural area, where potatoes, sugar beets and wheat were grown. The land was strictly laid out geometrically: straight canals, ditches and streets enclosed large parcels of land. Originally, it was also an area with a mixed identity, as the entire population was new and migrated here from many regions. A new world, where history played a limited role and where local tradition and identity had yet to develop.
How important the Haarlemmermeer was for the Netherlands and for the food supply in particular is shown by a 1931 list of recognized grain traders in North-Holland: of the ten names, three were located in the Haarlemmermeer and if Halfweg is included even five.[1] These companies had buildings in which the grain could be stored, as well as a weighbridge to weigh the grain brought in and later often a dryer to dry grain that contained too much moisture until the moisture percentage was about 15 to 16 percent. Grain merchants were located in a place that was easily accessible both by road and by water, allowing for different ways of delivering and removing the grain.[2]
Today, just about all of the wooden granaries in the Haarlemmermeer have disappeared or have changed very significantly in character. However, at Hoofdweg 661, the beautiful design of building engeneer Van Damme (1883-1948), who was active in and around the Haarlemmermeer, still stands to this day. He designed both agricultural/industrial buildings and residential houses. The Barn was put into use in early 1933. In 1935 Van Damme also modernized the main hall of the Beurs in Hoofddorp, where the grain of the Haarlemmermeer was traded.
Many of the granaries built in the Haarlemmermeer were made of wood. Characteristic is the high placement of windows per floor, the large doors on the first floor and first floor and a roof with a gentle slope.[3] The barns consisted of large rooms, where the grain was stored in bags. Later, storage also took place in cubic boxes or eventually in silos. The high windows could be opened so that the grain present could dry properly or stay dry. Indeed, it was of utmost importance that the moisture percentage of grain did not exceed 15 to 16 percent. This prevented scalding and made the grain easy to process. In the interior, various parts are still present such as silo mouths and transport systems, belonging to the grain storage function.
These general features can also be found in the Barn. The exterior is mainly determined by wood and the high placed rows of windows. The cladding of the facades is horizontal, while in the gable end, standing sections are used. The front and rear facade have large doors for the supply and removal of grain. The wooden building stands on a brick base to prevent rising damp. The closed character gives a tough and industrial character to the building, which is further reinforced by the small vent built on the side.
For over 70 years the building was the bustling heart of the family grain business and until 2003 grain was stored and traded at The Barn. It is one of the few buildings in the center of Hoofddorp that testifies to the past of the Haarlemmermeer as the granary of the Western Netherlands.
Pictured are the artist’s impressions of the two lofts that serve as examples of the cosmopolitan atmosphere that can be realized on the first floor.
Through a twisted metal staircase in the central entrance we introduce you to the two lofts on the first floor of The Barn. The height of the ridge (7.00 meters) and the spacious dimensions (210 m2) provide the ultimate living experience that you can create in this special industrial heritage. Sunlight pours in through the many windows in the window rows, making the spacious living areas light, grand and airy.
The wooden floors with a beautiful patina form a harmonious whole with the extraordinary beam structures, in which a void has been realized with a loggia of 23 m2 facing south. The void is accessible by a steel spiral staircase. Inside and outside are separated by glass doors that provide extra daylight.
The Barn is surrounded by soil. At the front rear, while maintaining the garden, a large number of parking spaces can be realized.
Important information
You are not obliged to follow the example plan but are completely free to carry out the renovation according to your own ideas. The floor plans and artist’s impressions are intended to indicate the potential. It is up to the buyer to choose any other design and floor plan.
- Potential living space: 210 M2
- Outside space / Loggia: 23 M2
- Purchase price in current condition: € 495.000
- Estimated costs for renovation: €625.000
- Total investment: €1.120.000
Plot split – In concept
Building split – In concept
Service costs – To be determined after establishment of AoO
Sources:
[1] ‘GEWESTELIJKE TARWE-ORGANISATIES. Erkende Handelaars in Noord-Holland’, De Tijd: godsdienstig-staatkundig dagblad, 24 juni 1931: ‘De eerste voorloopige lijst van erkende handelaars en tusschenpersonen der Tarwe-Organisatie voor Noord-Holland vermeldt de volgende namen: C. Beers Gzn., Winkel T. 85a., Tel. 29: H. H. Haytema, Alkmaar, Zaadmarkt C 2; M. de Jong, Edam, Vesting; N.V. C. Verhoog, Halfweg; In- en Verkoop Bureau L.T.8., Haarlem, Overveen Julianalaan 29; v. Waveren’s Graanhandel, Haarlem, Kenaupark: C. Immink, Hoofddorp, Hoofdweg 574: H. Peters, Haarlemmermeer, Aalsmeerderdijk 51; J, Vrijland, Halfweg, Zwanenburgdijk 479; v. Wijk & Kortleve, Vijfhuizen, Vijfhuizerdijk 44.’ (onderstreping auteur).
[2] Zie voor silogebouwen en graanschuren in het algemeen: Karel Loeff, Silogebouwen van graan- en veevoederbedrijven in Nederland. Kathedralen van het platteland, Zwolle 2004 (ook raadpleegbaar via https://issuu.com/overijssel/docs/silogebouwen/43)
[3] Er is een soort verwantschap met andere houten opslagschuren, zoals bollenschuren. Het verschil is echter dat zowel bollenschuren als bijvoorbeeld kaaspakhuizen een inrichting met stellingen kenden, wat bij graanpakhuizen niet het geval was.
Text: Dr. Pieter F. Vlaardingerbroek
3D-Visuals & Photography: Gloria Palmer
Details
|
Asking Price
|
NVT
|
|
Status
|
N/A
|
Building
|
Type |
Loft in Barn
|
|
Architectural type
|
Agricultural Heritage
|
|
Building year
|
1933
|
|
Condition
|
Well preserved |
| Roof | Tiles |
Surfaces and Volume
|
Living space Loft
|
210 m²
|
|
Living space First Floor
|
170 m² |
| Living space Vide | 40 m² |
|
Number of rooms
|
3
|
|
Number of floors
|
1 |
| Heating | NA |
|
Loggia
|
23 m2 |
| Garden | NA |
|
Elevator
|
NA |
Cadastral Data
|
Cadastral Designation
|
Haarlemmermeer C 5884
|
|
Coordinates
|
4°41′42.5′′E – 52°18′28.8′′N
|
|
Ownership
|
Full
|
| Monumental Status | None |
| Cadastral Size | 1020 M2 |
Position
|
Orientation
|
South-East (Garden facing South-East)
|
| Location | Hoofddorp, North-Holland |
Parking
|
Parkeren
|
Parking on own ground, Public parking
|
Location

Would you like to receive more information about this property, or schedule a viewing? Please contact:
Anne Paul Brinkman
Brinkman Fine Real Estate
Singel 60
1015 AB Amsterdam
The Netherlands
+31 (0) 20 244 19 62

