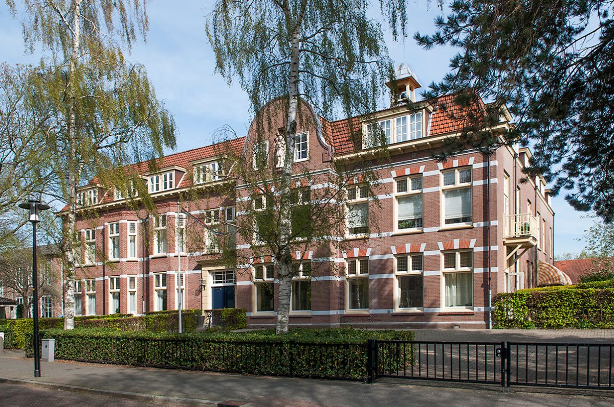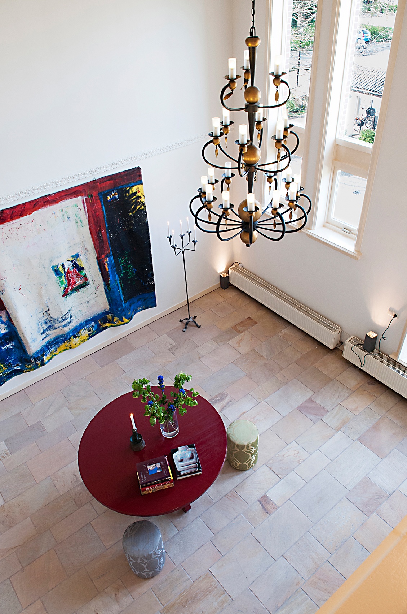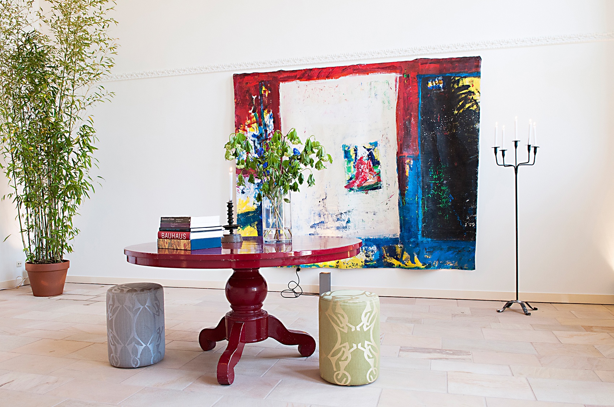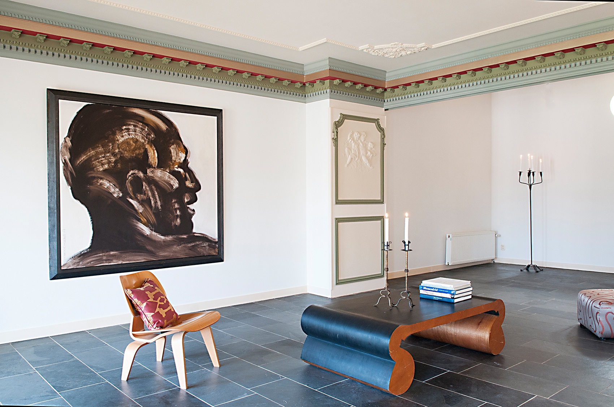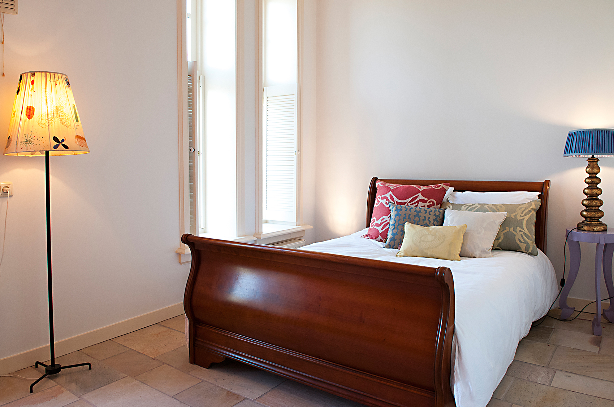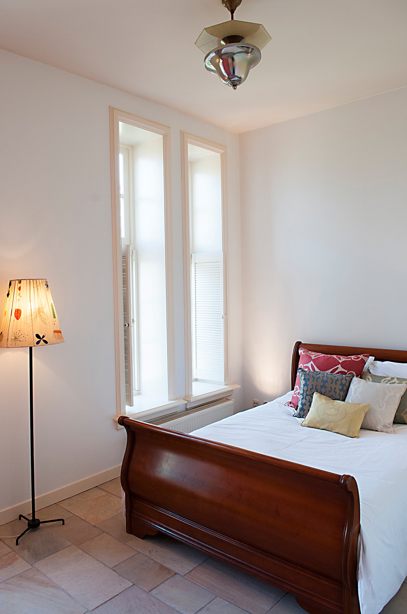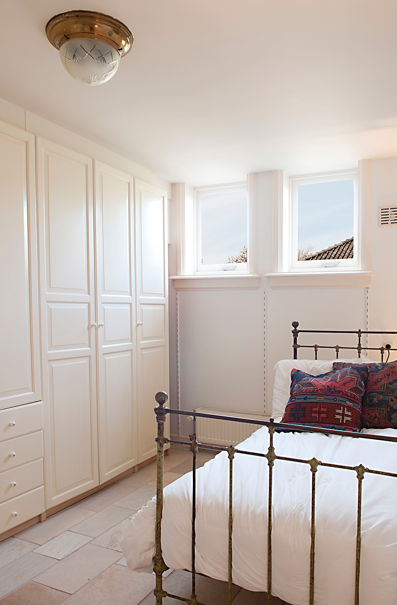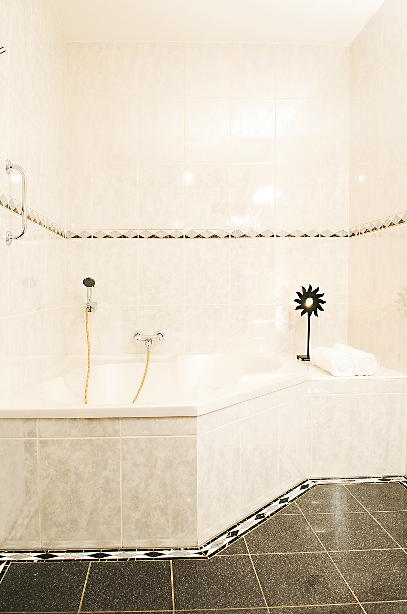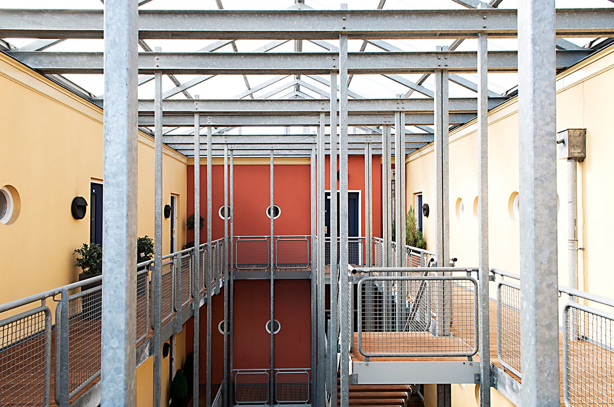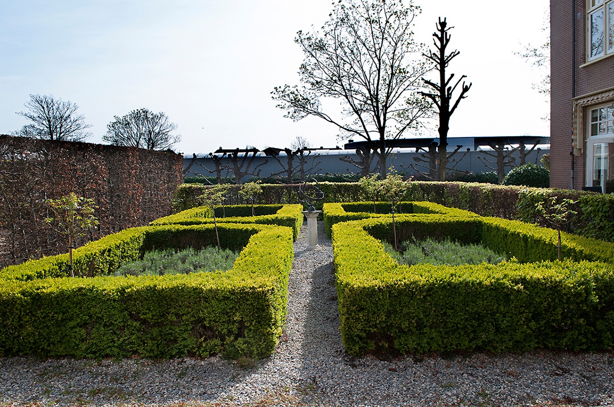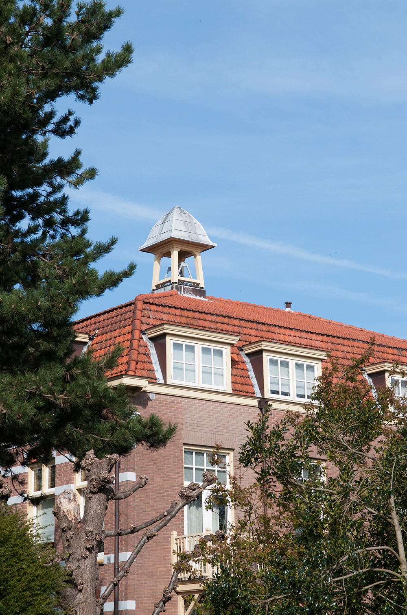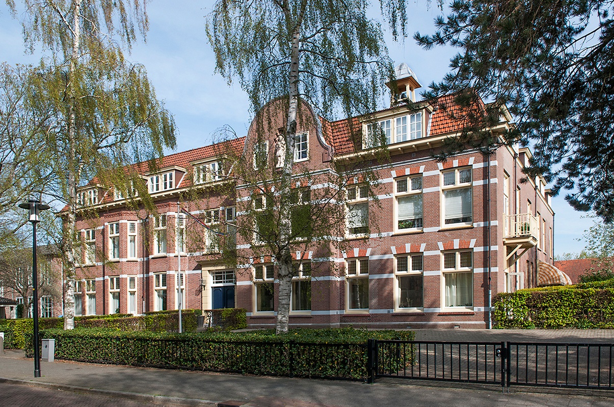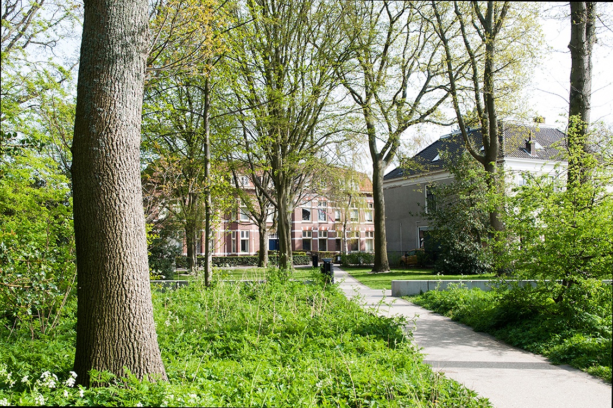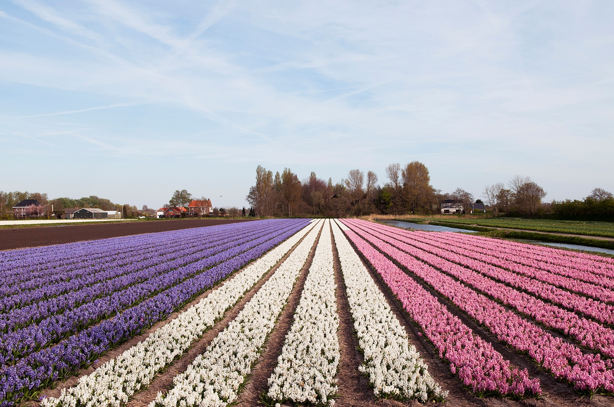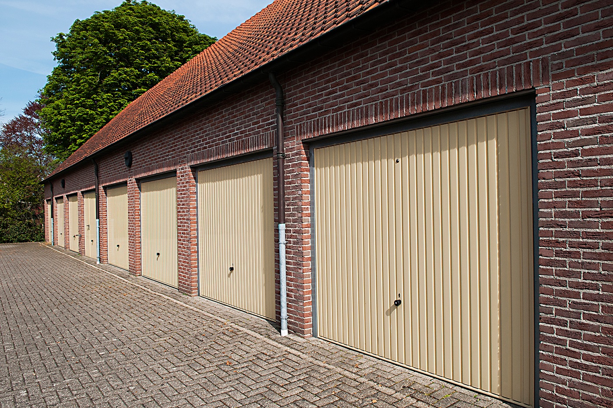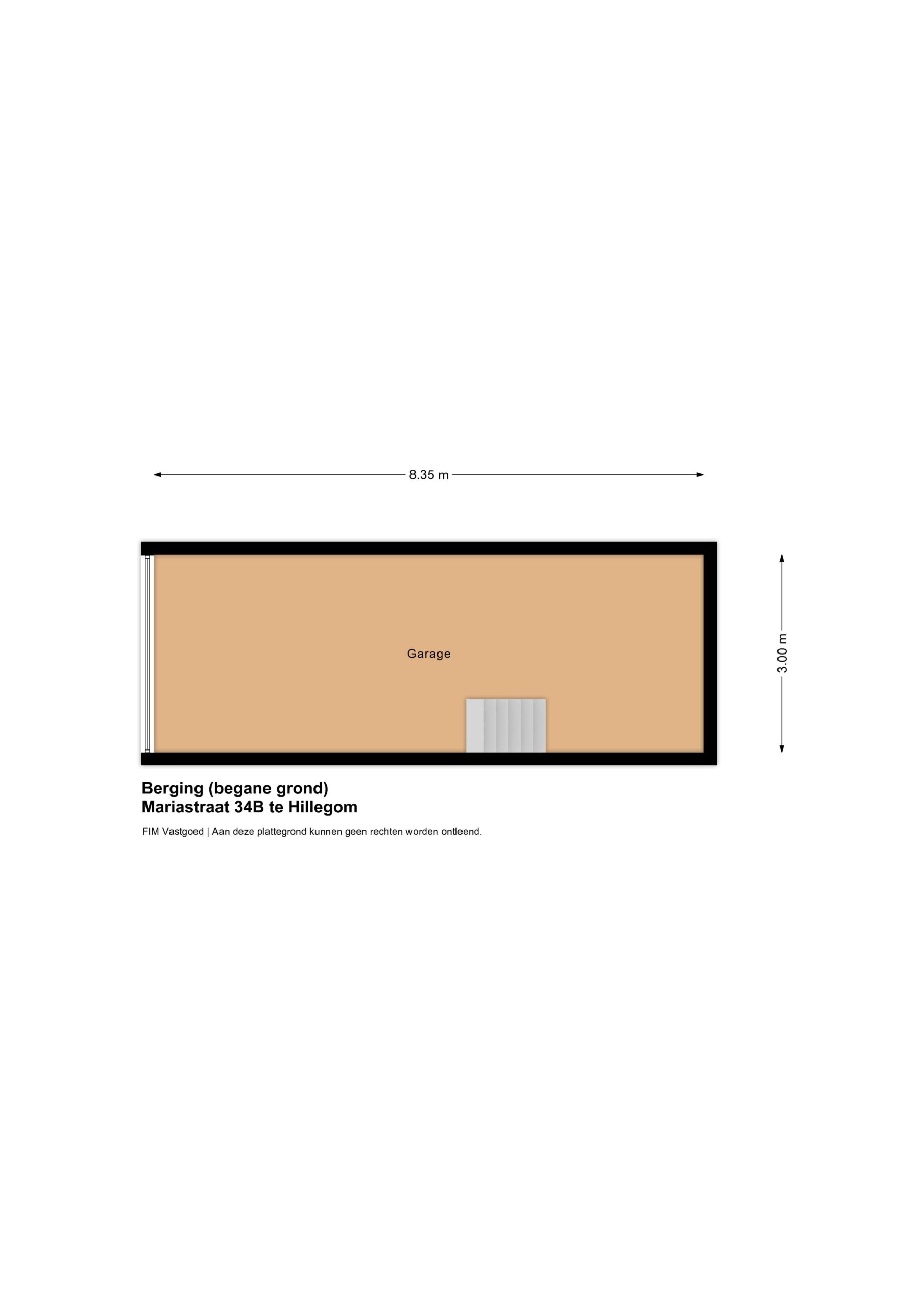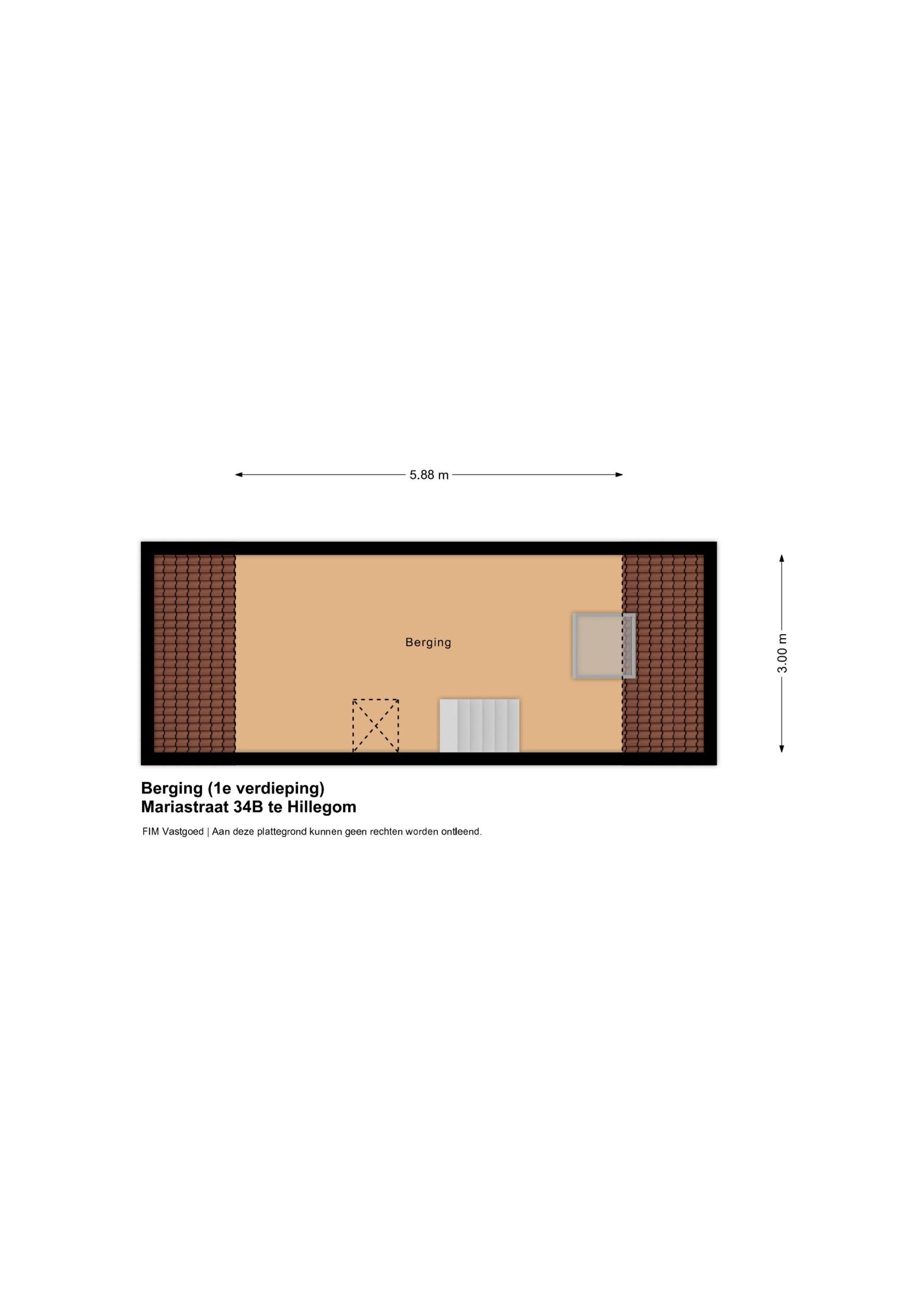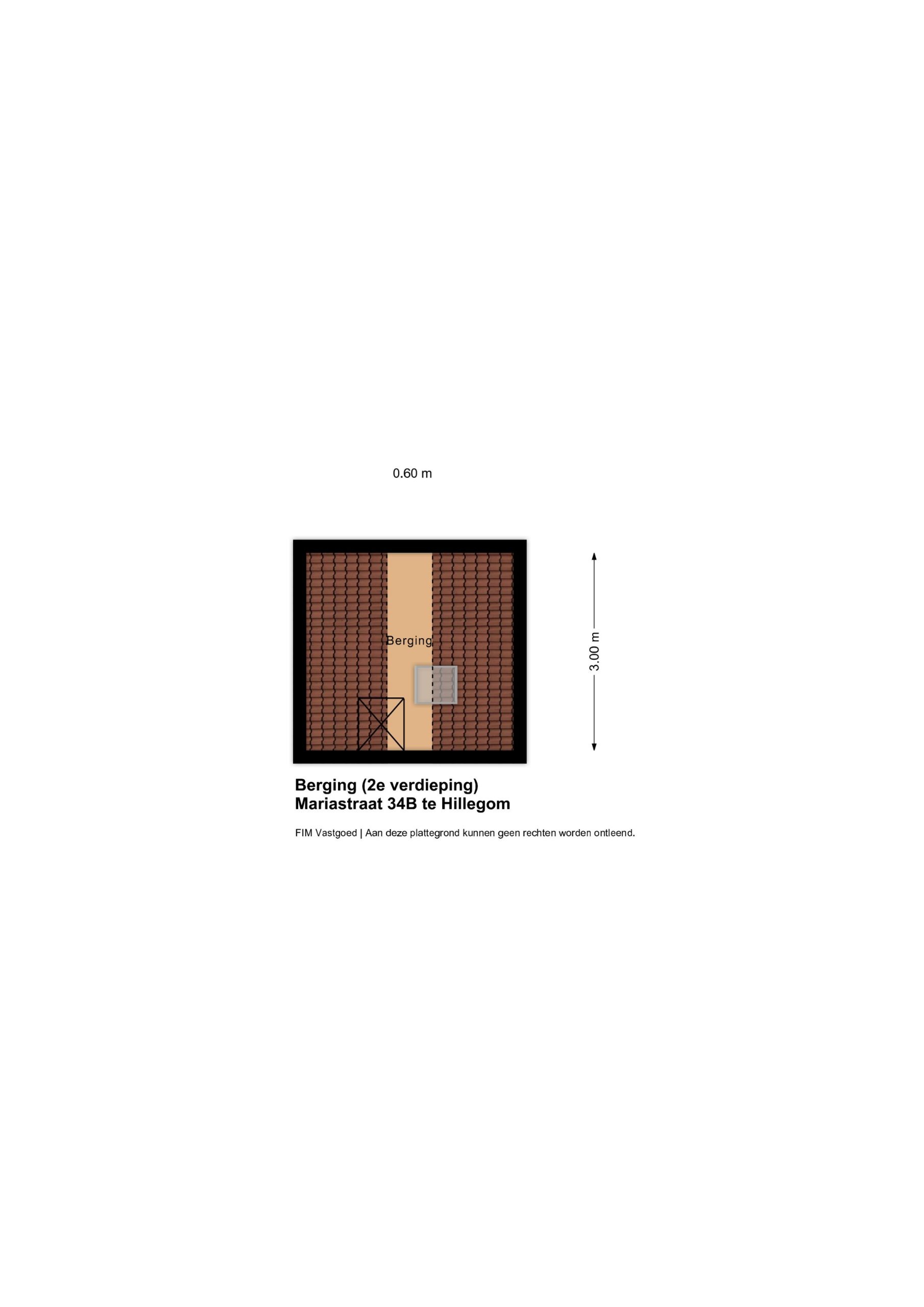Kloosterhof
Gelegen te Hillegom bevindt zich dit appartement in de Residentie St. Joseph, aan de voet van het Burgermeester van Nispenpark. Dit bijzondere gebouw draagt vandaag de dag de naam Kloosterhof. De bouw van Residentie St. Joseph, oorspronkelijk bestemd als diaconiehuis, ving aan op 16 augustus 1907. Tot het einde van de 19e eeuw had Hillegom reeds een diaconiehuis dat zich bevond op de Hoofdstraat 192. Deze huisvestiging was echter behoorlijk primitief en dat ontging niet de aandacht van diegene die met verzorging te maken hadden. Onder hen was de heer J.C. van Grossel, pastoor van de parochie rond 1876. Het was deze heer die het initiatief nam tot het stichten van een nieuw diaconiehuis. Toen hij zijn gouden priester jubilé vierde schonk de pastoor een aanzienlijke som ten behoeve van de bouw van de Residentie St. Joseph. Als gevolg bevindt de residentie zich op een steenworp afstand van de St. Joseph en St. Martinuskerk. Het ontwerp van het gebouw werd overgelaten aan de Nijmeegse architect Carel Robbers, die aan het begin van de 20e eeuw verscheidene kerken en kapellen, kloostercomplexen en scholen ontwierp.
Op 24 augustus 1909 arriveerden de eerste zusters Franciscanessen in Hillegom die de residentie in gebruik namen. Aan de zusters werd de zorg voor de armen toevertrouwd en zij namen eveneens de wijkverpleging op zich. Vanwege een tekort aan verblijfplaatsen dat in 1928 ontstond werd al snel een nieuwe vleugel aangebouwd. Als gevolg van de groeiende onrust in Europa werden in 1939 een groter aantal zusters naar de residentie St. Joseph gestuurd om les te krijgen in het verplegen. Toen de oorlog uitbrak transformeerde de wijkverpleging zich tot de stichting ‘Wit-Oele Kruis’. Het St. Jozefhuis speelde een belangrijke rol in het verzet: de wijkzusters brachten tussen de bedrijven door ondergrondse bladen rond en de rector, Pater Monaldus, vervoerde wapens onder zijn bruine pij. Daarnaast werd de lighal vaak gebruikt voor geheime vergaderingen en verschaften de zusters onderdak aan onderduikers.
Het vooraanzicht van het gemeentelijke monument, in de volksmond het ‘Joseph-huis’, toont tot op heden de oorspronkelijke bestemming van het gebouw. Uitgespaard in de gevel van de uit donkerrode baksteen opgetrokken façade prijkt een beeld van de Heilige St. Joseph met kind. De verdeling van de ramen indiceren de indeling van de voormalige kamers en in de bovenlichten van het raamkozijn bevindt zich het originele glas in lood. Aan de noordzijde van het gebouw herinneren hoge slanke raampartijen aan de aanwezigheid van de kapel, alwaar zich in de huidige situatie het appartement bevindt. Tijdens de herbestemming in 1998 werd het binnenkoer voorzien van een roestvrijstalen trappenhuis met houten trap en een glazen dak, waardoor een bijzonder lichte ruimte is ontstaan.
Het appartement is gesitueerd in de voormalige kapel en wordt gekenmerkt door een opmerkelijke woonruimte: een vijf-en-een-halve meter hoge ruimte die eenieder een numineuze beleving bezorgt. Hoge trapvormige ramen vullen de ruimte met daglicht en een extra dimensie wordt gecreëerd door de aanwezigheid van een vide. Daaronder is de keuken gesitueerd, die door een muur wordt onttrokken aan de woonruimte. Het appartement telt twee slaapkamers, een ruime badkamer, separaat wc en een wasruimte. De ronde ramen in de binnenmuren voorzien de hal en vide van daglicht afkomstig van het binnenkoer. Het gehele appartement is voorzien van leistenen vloeren. Aan de buitenzijde van het appartement bevindt zich een gezamenlijke binnentuin op het zuidwesten en een garage met zolder.
Details
|
Vraagprijs
|
NVT
|
|
Status
|
Verkocht
|
Gebouw
|
Soort object |
Appartement in voormalige kapel
|
|
Type
|
Bestaande bouw
|
|
Bouwjaar
|
1771
|
|
Bouwkundige staat
|
Zeer goed onderhouden
|
| Dak | Pannendak |
Oppervlaktes en verdiepingen
|
Netto vloeroppervlak
|
186 m2
|
|
Aantal kamers
|
4 |
| Aantal slaapkamers | 2 |
|
Aantal badkamers
|
1
|
|
Aantal verdiepingen
|
2 |
| Verwarming | C.V. |
|
Tuin
|
Gemeenschappelijk |
| Externe berging | 44 m2 |
|
Lift
|
Yes |
Kadastrale informatie
|
Kadastrale aanduiding
|
Hillegom B 5665 A7
|
|
Coördinaten
|
52.295628 / 4.582369
|
|
Eigendomssituatie
|
Owned Ground
|
| Monumentenstatus | Gemeentelijk |
| Kadastrale grootte | 186 M2 |
Positie
|
Oriëntatie
|
Appartement: Noord, Tuin: Zuid-West
|
| Location | In het centrum van Hillegom, Noord-Holland |
Parking
|
Parkeren
|
Garage, publiek parkeren, betaald parkeren, parkeervergunning
|
Locatie

Wenst u informatie over dit object te ontvangen, of wilt u een bezichtiging inplannen?
Anne Paul Brinkman
Brinkman Fine Real Estate
Singel 60
1015 AB Amsterdam
The Netherlands
+31 (0) 20 244 19 62

