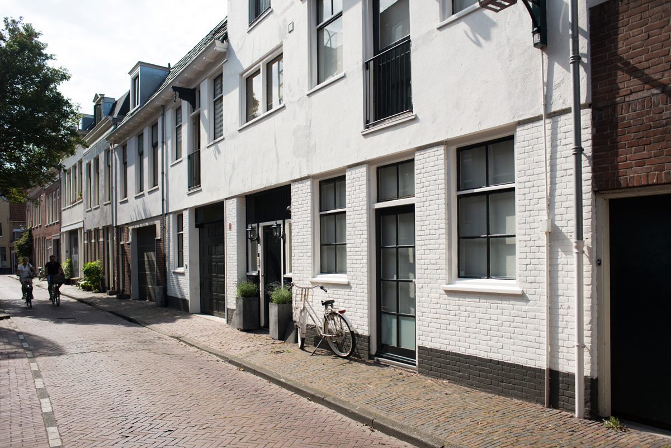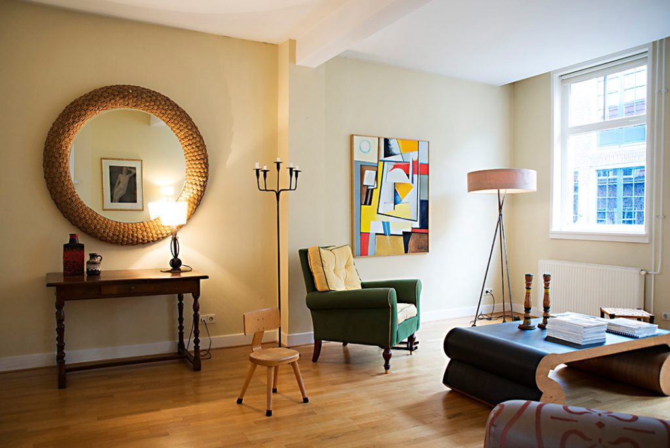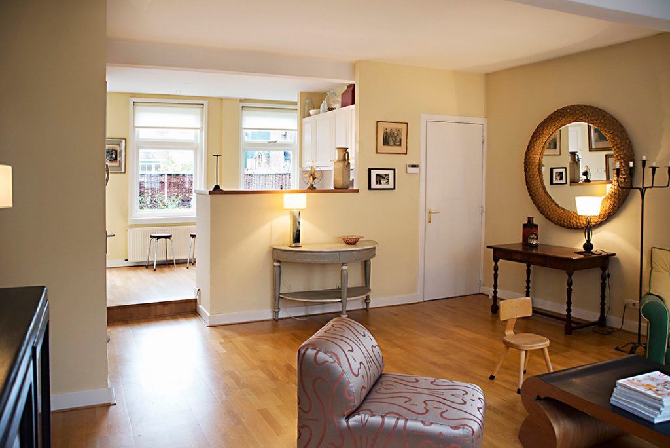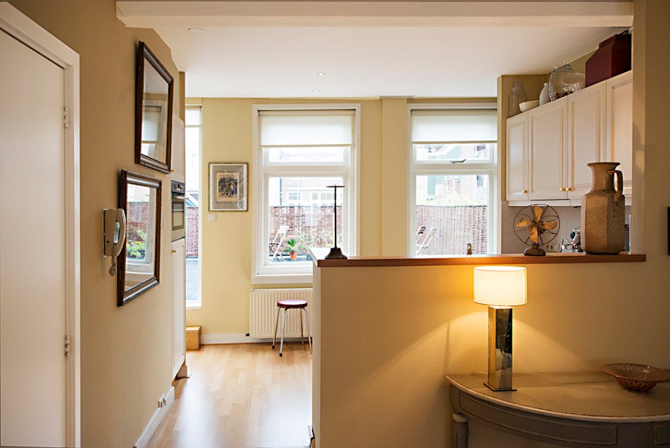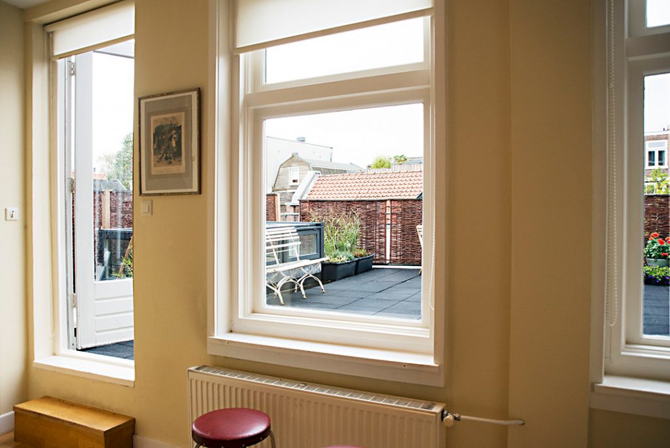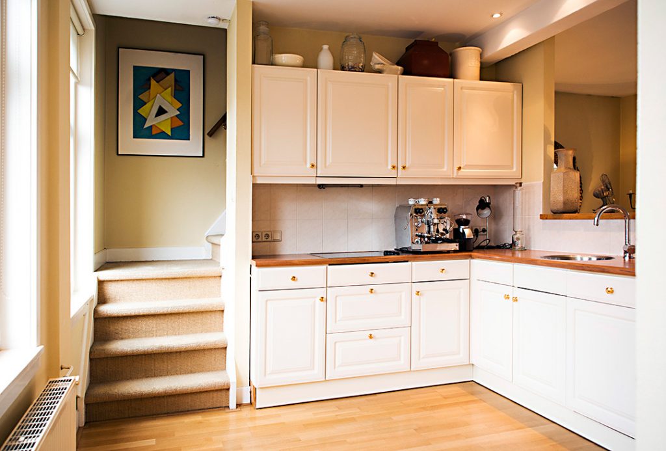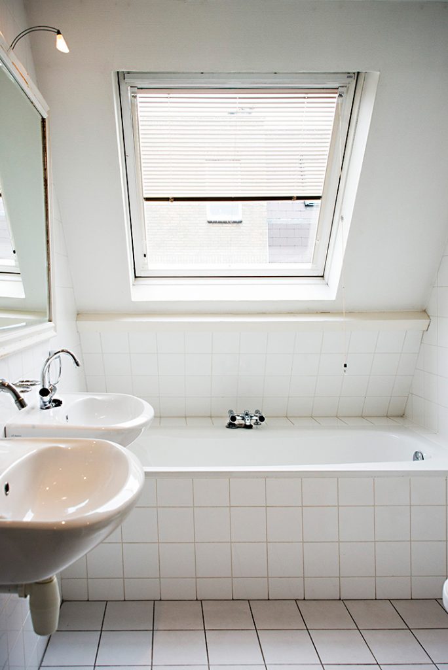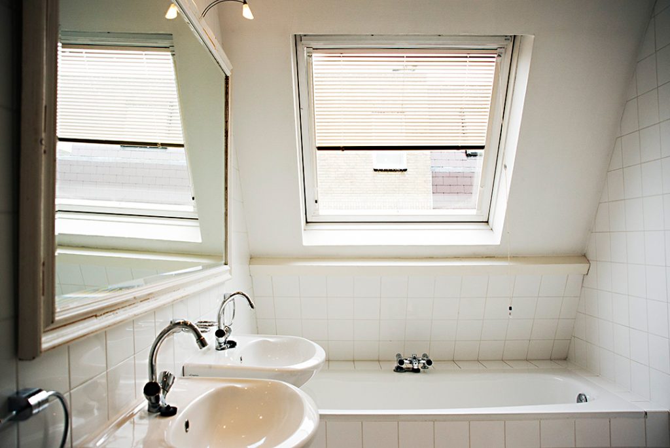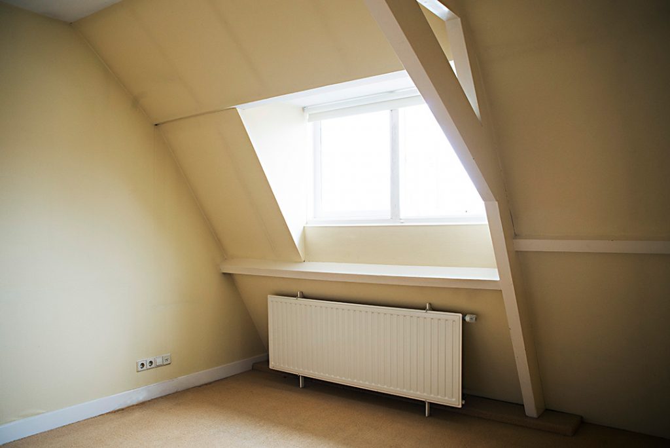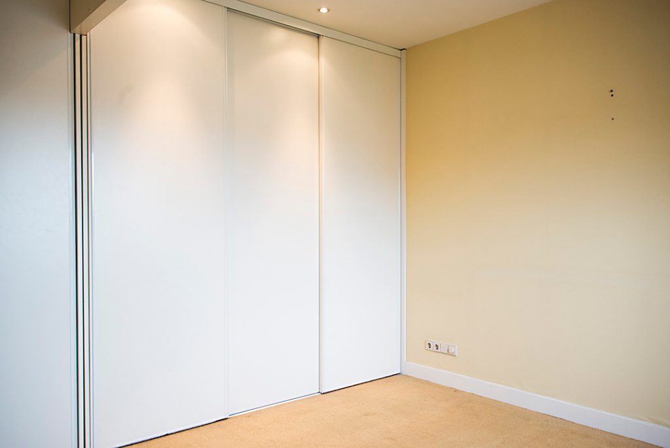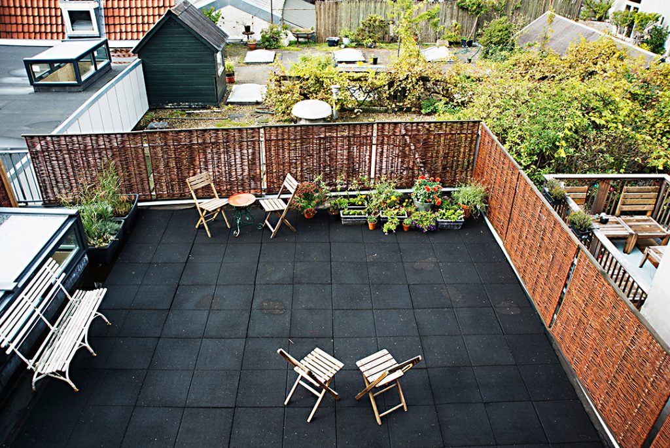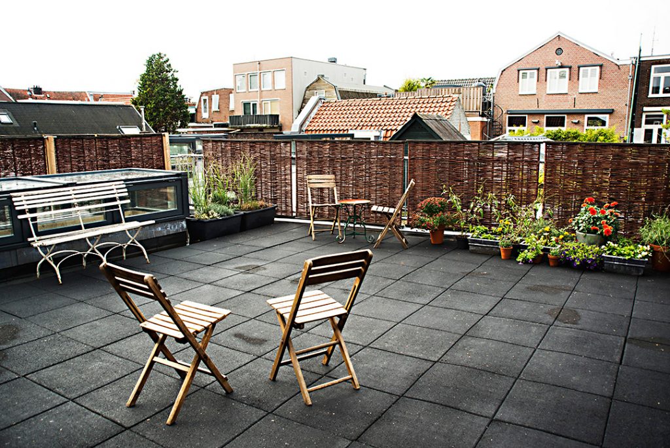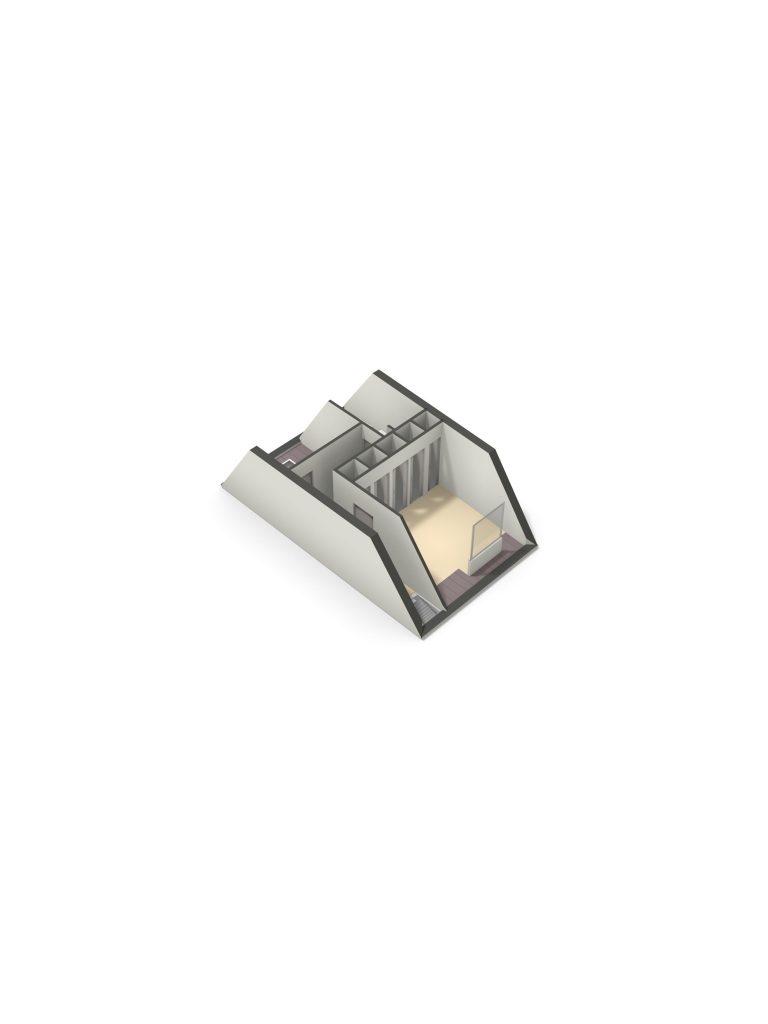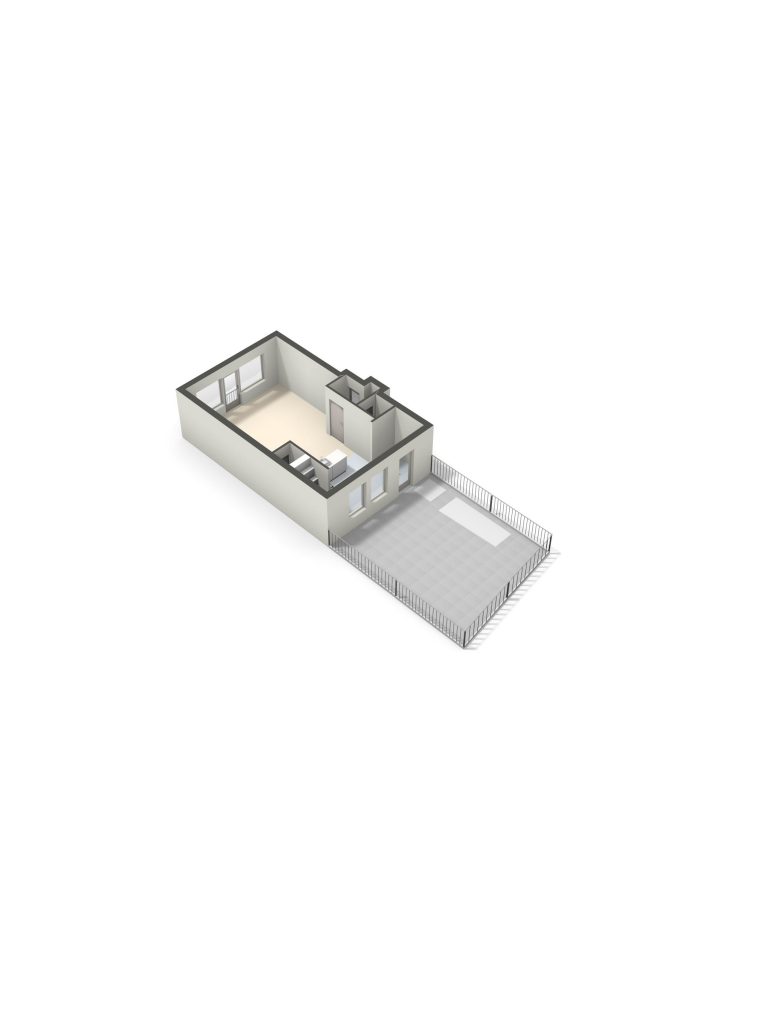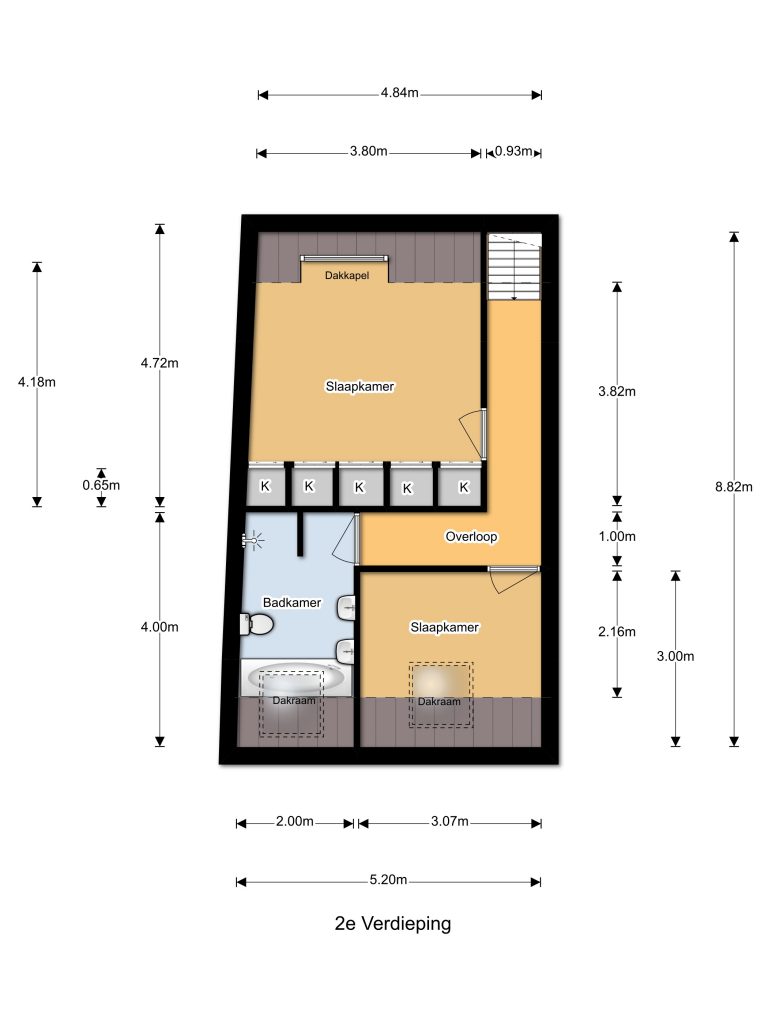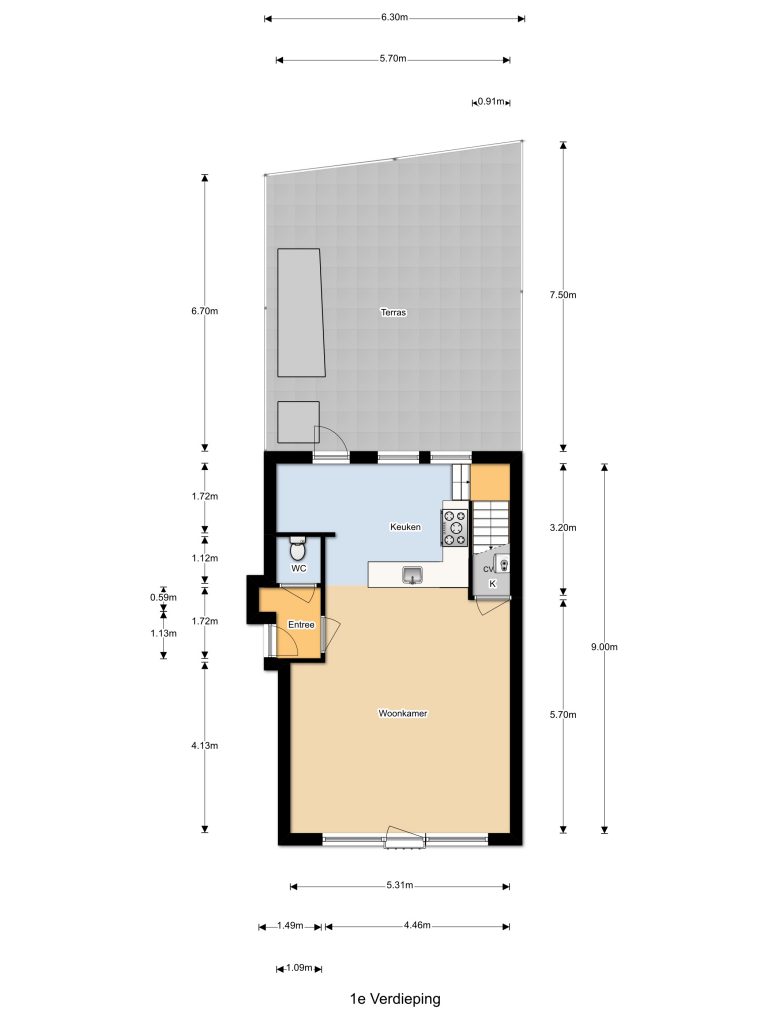Since the Lange Margarethastraat is car-free and free of parked cars, it’s such quiet living that you almost do not believe that you live a few hundred meters from the bustling center of Haarlem. With a variety of special shops, a range of restaurants – from cozy to masterful culinary – and countless cafés, bars and terraces. And last but not least, the Saturday market where you will regularly stock up on your fresh ingredients for those delicious culinary evenings that you organise with your friends at home. Haarlem Central Station is only a 10-minute walk away, which means that it is easy to reach Amsterdam, the beach and the rest of the country. If you have a car, there are plenty of parking options in the immediate surroundings.
The apartment has a pleasant size, is comfortable and is located in a small-scale building from 1928 with three other apartments that was originally built as a bakery. Some of its characteristics are still visible on the façade, such as the lifting beams and the supply doors where the flour used to be tucked in.
On the ground floor is a central hall that is shared with two of the other three apartments. The fourth apartment has its own entrance. Your mail arrives here and on a wet day your umbrella can be left here for a moment, after which you walk up the stairs to a small landing on the first floor to the front doors of 24A and 26A.
Behind the front door is a small entrance hall with a toilet and access to the living room. This apartment offers approx. 86 m2 of living space plus an impressive roof terrace of approx. 36 m2. At the front of the building is the living room with windows to the east through which the morning light enters and one of the aforementioned supply doors. At the rear is the kitchen that is half open so that you still have contact with what is happening in the living room during cooking. On this floor you will also find the spacious, west-facing roof terrace where you can look out over the inner city buildings and where you will fully enjoy the sunny days that are becoming increasingly common in the Netherlands.
The next floor has two bedrooms (one in the front and one in the back) and a bathroom at the front with bath, shower, two sinks and a toilet. The large bedroom has a dormer window and a built-in wardrobe over its entire width.
Particularities:
- The VvE was recently established and no amount has yet been set for the service costs
- For all information about parking the car, go to the website of the municipality of Haarlem.
Text: Simon Andrew
Photograhy: Gloria Palmer
If you would like to receive more information about this property or schedule a viewing, please contact:
John de Bie – Agent RMT
Brinkman Fine Real Estate
Herengracht 91
1015 BD Amsterdam
The Netherlands
+31 (0) 20 244 19 62
info@brinkmanfinerealestate.com
Characteristics
Transmission
|
Price
|
NA
|
|
Status
|
SOLD
|
Construction
|
Type of house |
Apartment
|
|
Type of construction
|
Existing build
|
|
Construction year
|
1925
|
|
Quality
|
Normal
|
| Roof | Composite roof |
Surface & Content
|
Living Area
|
86m²
|
|
Volume
|
36m³
|
|
Number of rooms
|
3
|
|
Number of bathrooms
|
1 |
|
Located on
|
First and second floors |
| Maintenance inside | Good |
|
Maintenance outside
|
Good |
Cadastral Data
|
Haarlem C, nummer 7905_A4
|
Cadastral Map
|
|
Ownership situation
|
Owned Ground
|
Outdoorspace
|
Location
|
Roof Terrace
|
| Size | 36m² |
Parking
|
Type of parking
|
Paid parking and parking permitds
|
Location
If you would like to receive more information about this property or schedule a viewing, please contact:
John de Bie – Agent RMT
Brinkman Fine Real Estate
Herengracht 91
1015 BD Amsterdam
The Netherlands
+31 (0) 20 244 19 62

