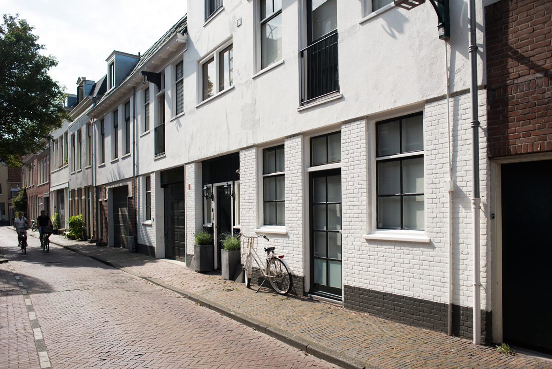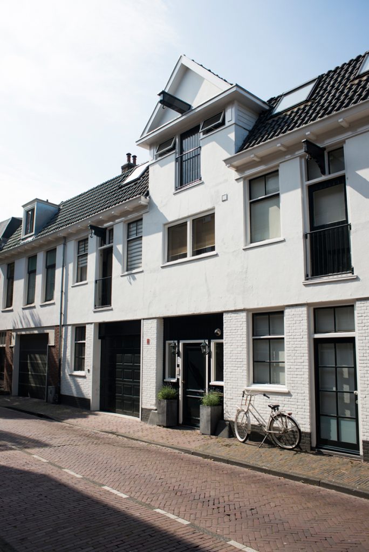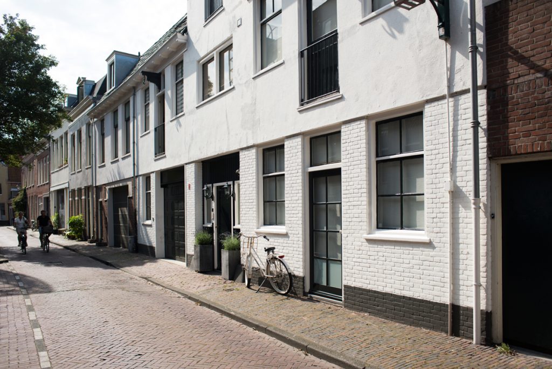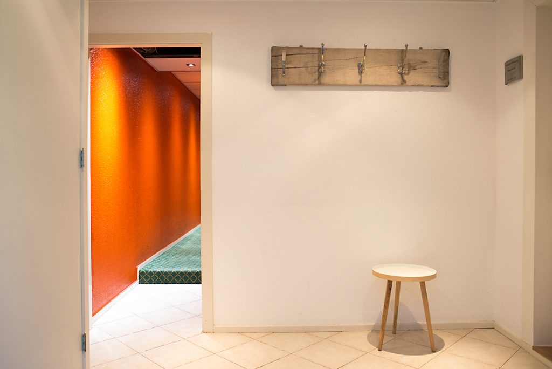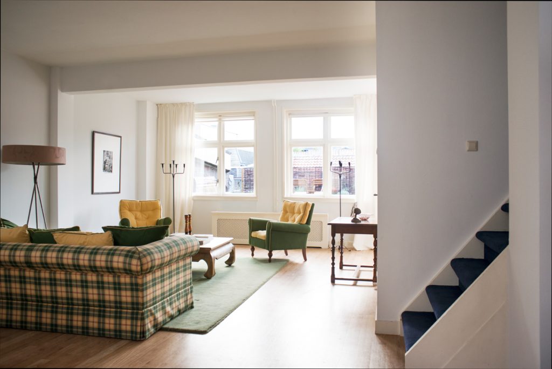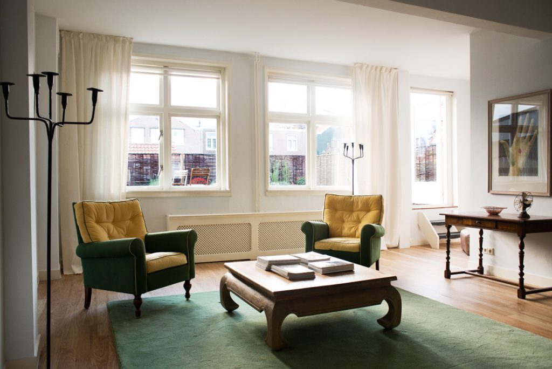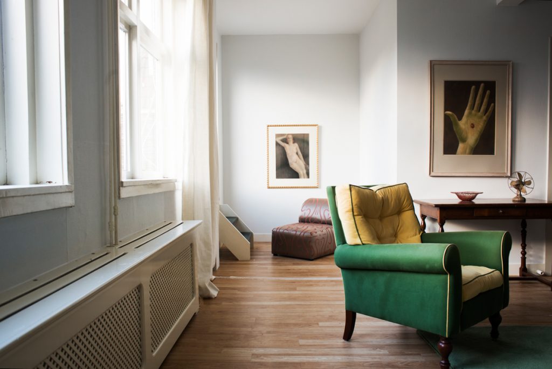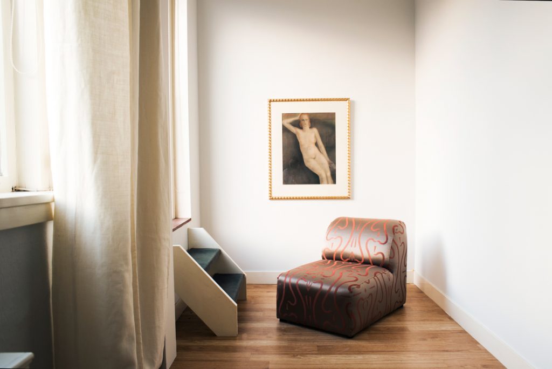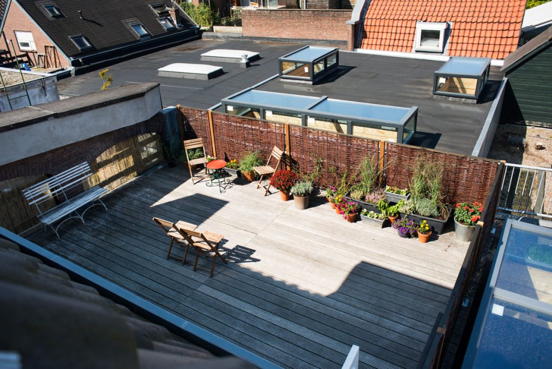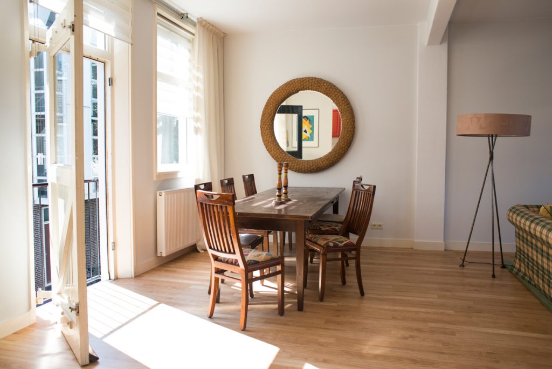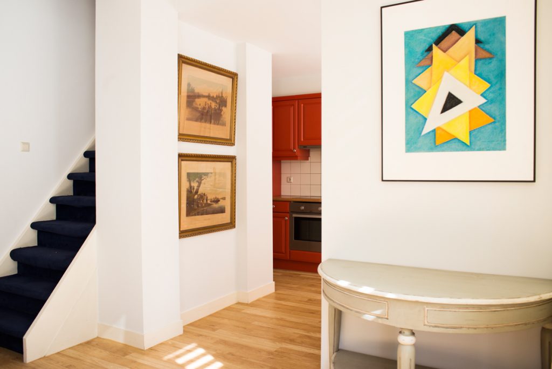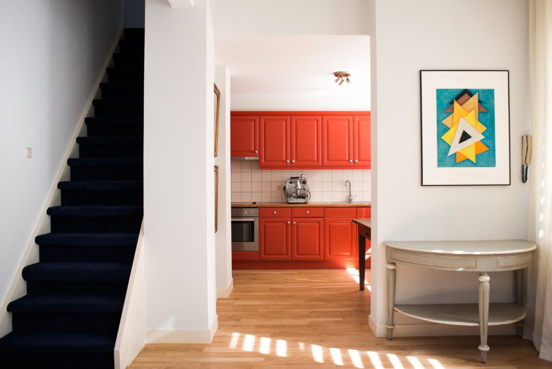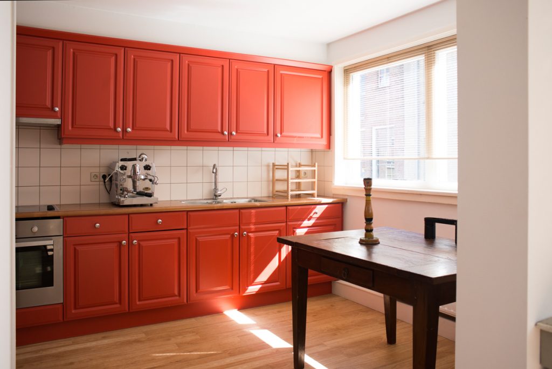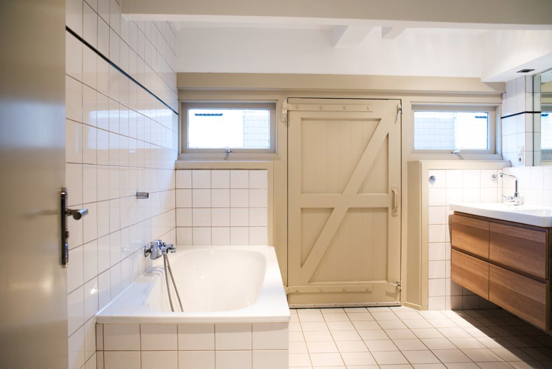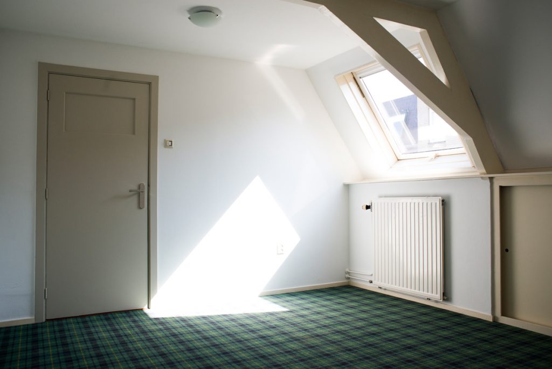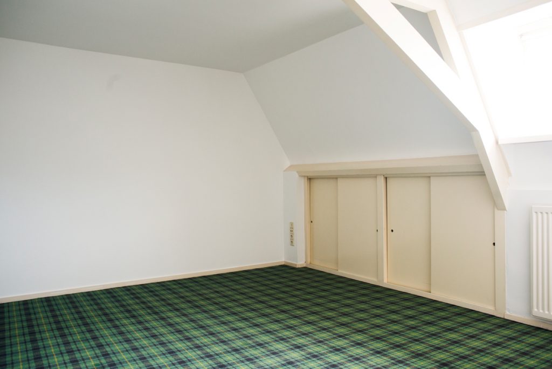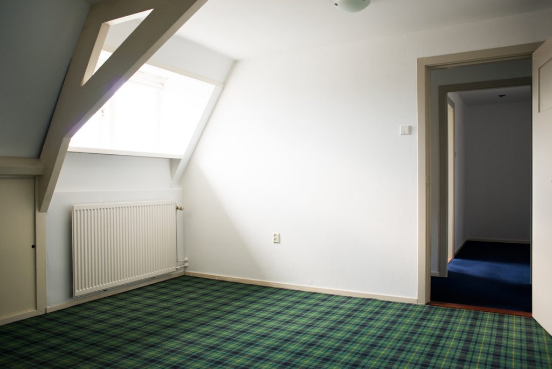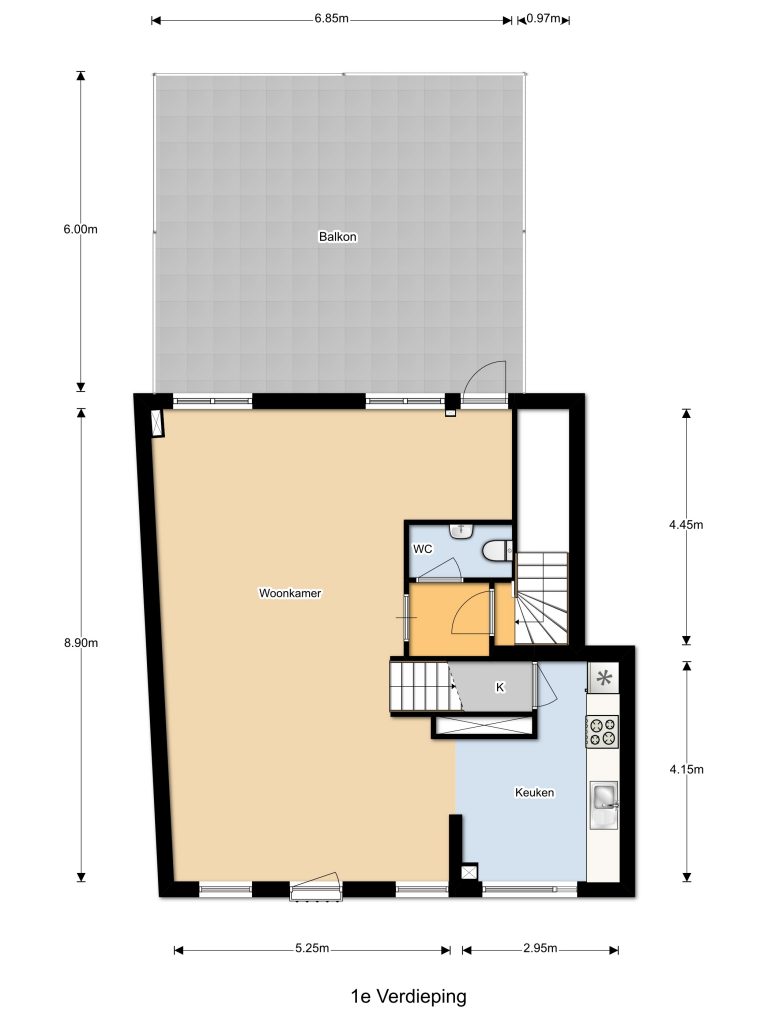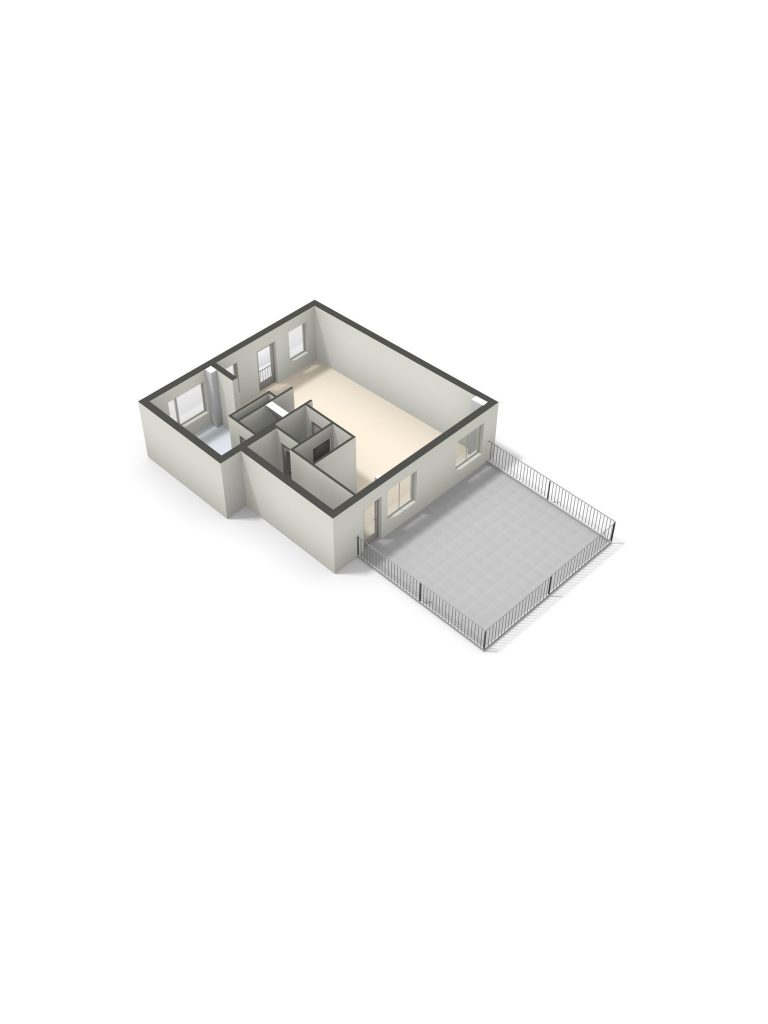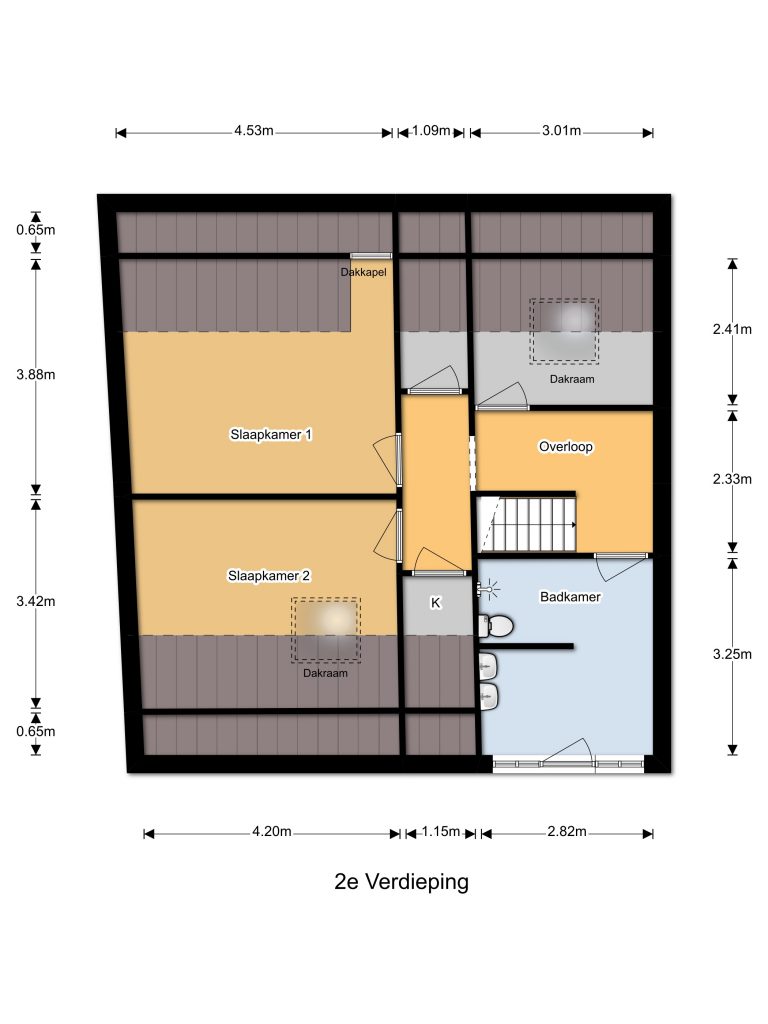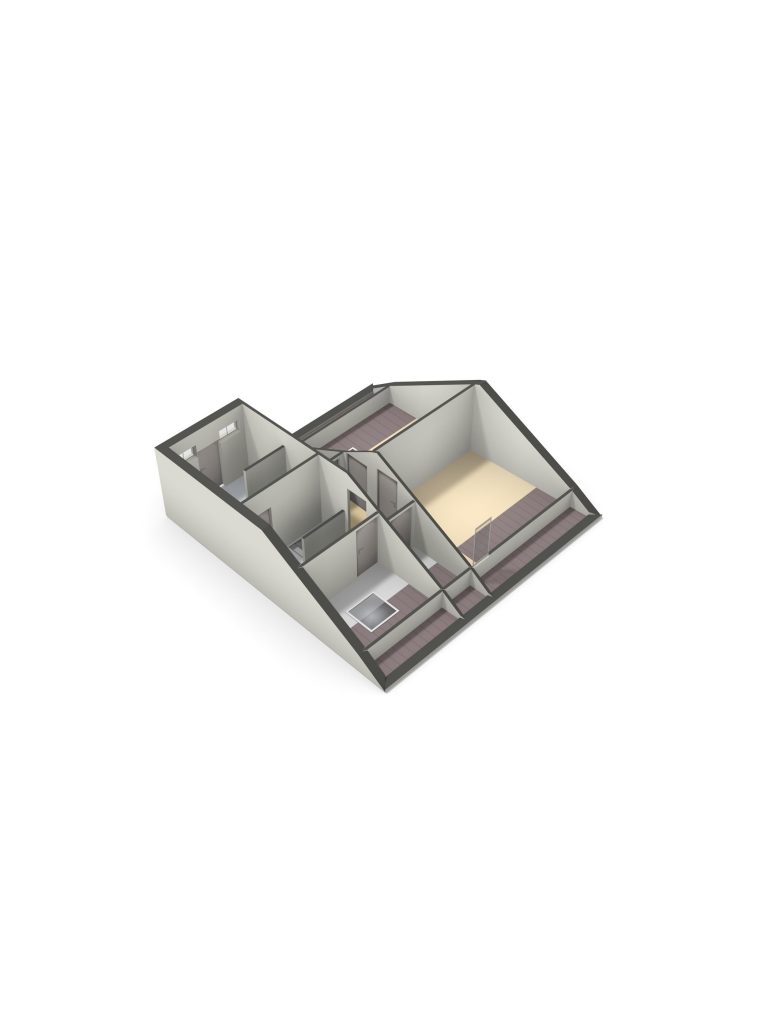Lange Margarethastraat 26A hides an oasis of calm in the city centre of Haarlem. Unassuming and nestled on a quiet inner street, this apartment offers space, privacy and comfort. The building façade is original in its appearance, including the two picture perfect cargo doors, still in use, in this apartment.
Formerly an old bakery, Lange Margarethastraat 26A now consists of four separate apartments, each with its own spatial representation. Being in the centre of Haarlem, it is still enough from the maddening crowds and tourists. Haarlem Central Train Station is but a 10 minute walk which means accessing Amsterdam, the beach and the country at large, is easy.
With urban living ideals changing, for a less congested and more people friendly city, Lange Margarethastraat has recently become free from parking of cars, which has dramatically reduced noise and pollution in the street, and safety for pedestrians, especially children, once again paramount. Plenty of parking options are available in close proximity, including underground facilities.
Apartment 26A is accessed through two separate entrances. Off of the street, step into the main foyer, which is shared between 24, 24A and 26A. Once inside, wet weather gear can be left in this generous hall. Through a second entrance passage, head to a set of stairs, climbing up one level, to the front doors of 26A and 24A.
Entering the apartment, 26A also has its own entree, which includes the guest facilities. This apartment offers 132m2 of floor space plus an impressive roof terrace off of the living floor. Stepping from the entree into the main living space, very large windows, and an eastern front facing façade, bring in light with abundance. This room provides the key living space and offers access to your private roof terrace.
Adjacent to the living area, the generous kitchen sits at the front-left of the apartment. A modern and tasteful kitchen, the area provides sufficient space to add additional elements and offers a highly useful pantry as well; a treasure for any kitchen! Towards the back, your 41m2 roof terrace sits proudly overlooking the city with unobstructed sunlight pouring in. A sunny day can always be enjoyed from here.
Climbing the staircase, head to the three bedrooms and bathroom via a roomy passage. Two of the bedrooms are generous in proportions, while the third bedroom, being smaller, could be used as a study or hobby-room. The apartment’s bathroom is facing the street from the second floor. This floor also provides a separate laundry and additional storage space.
_______________
****
Additional information:
- The VvE was recently established and no amount has yet been set for the service costs
- The kitchen is equipped with a fridge, ceramic hob, extractor hood and dishwasher
- Space can be rented in the street for € 7,50/bike per month – space for two bikes
- For parking the car see: https://www.parkeren-haarlem.nl/parkeervergunning
Text: Simon Andrew
Photography: Gloria Palmer
Characteristics
Transmission
|
Price
|
SOLD
|
|
Status
|
Construction
|
Type of house |
Apartment
|
|
Type of construction
|
Existing build
|
|
Construction year
|
1925
|
|
Quality
|
Normal
|
| Roof | Composite roof |
Surface & Content
|
Living Area
|
132m²
|
|
Volume
|
478 m³
|
|
Number of rooms
|
4
|
|
Number of bathrooms
|
1 |
|
Located on
|
First and second floors |
| Maintenance inside | Good |
|
Maintenance outside
|
Good |
Cadastral Data
|
Haarlem C, nummer 7905_A4
|
Cadastral Map
|
|
Ownership situation
|
Owned Ground
|
Outdoorspace
|
Location
|
Roof Terrace
|
| Size | 42m² |
Parking
|
Type of parking
|
Paid parking and parking permitds
|
Location
If you would like to receive more information about this property or schedule a viewing, please contact:
John de Bie – Agent RMT
Brinkman Fine Real Estate
Herengracht 91
1015 BD Amsterdam
The Netherlands
+31 (0) 20 244 19 62
info@brinkmanfinerealestate.com

