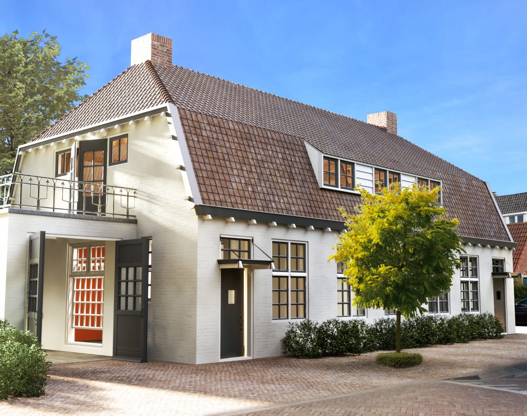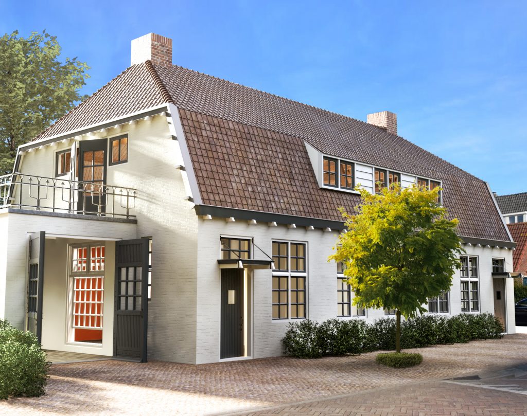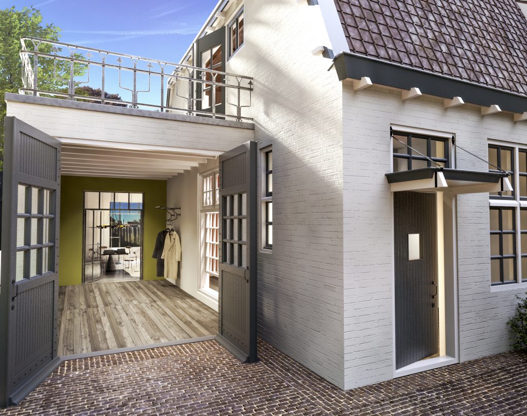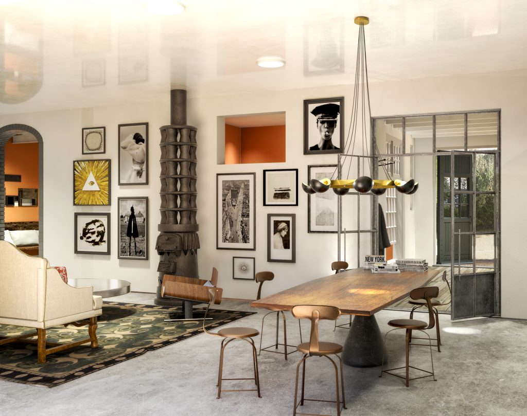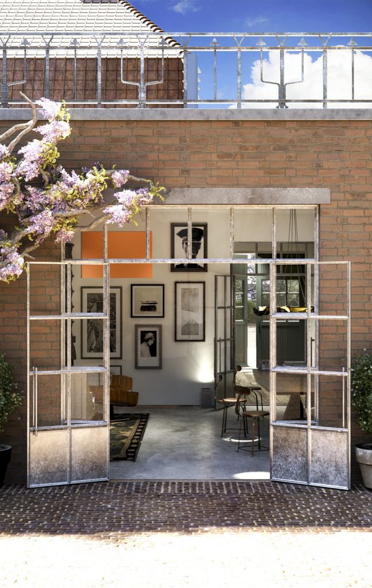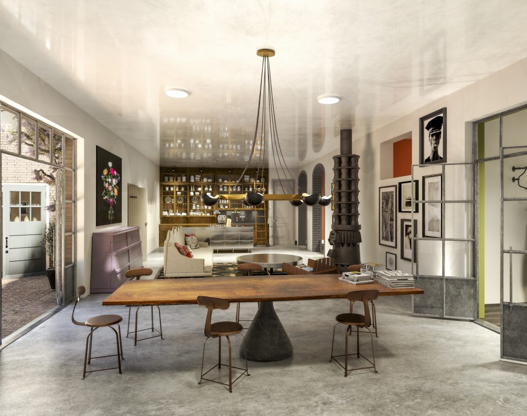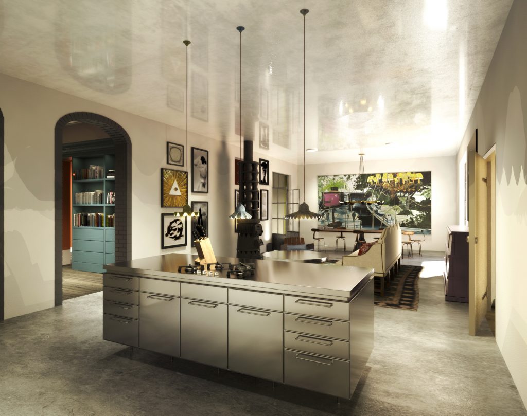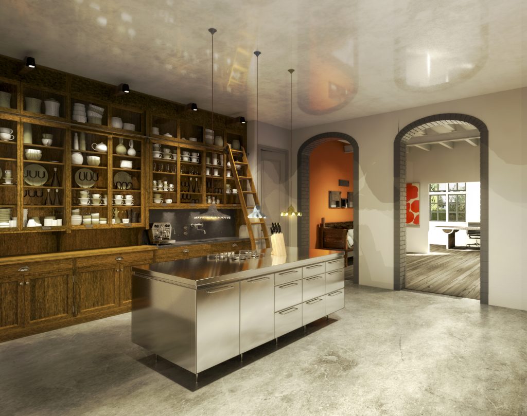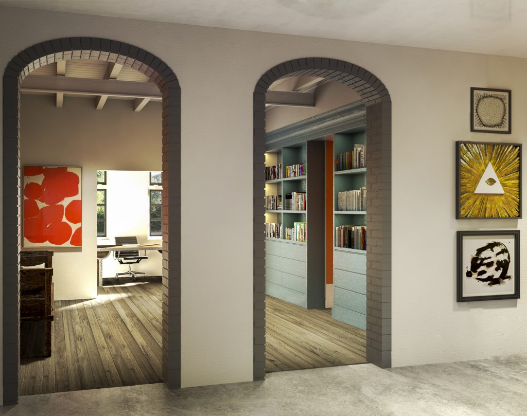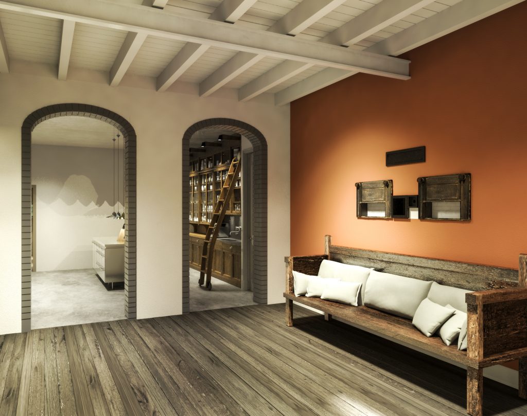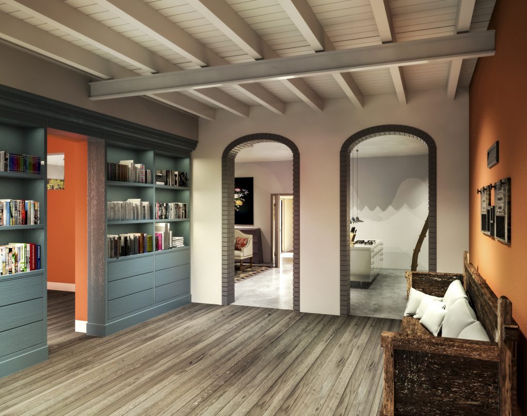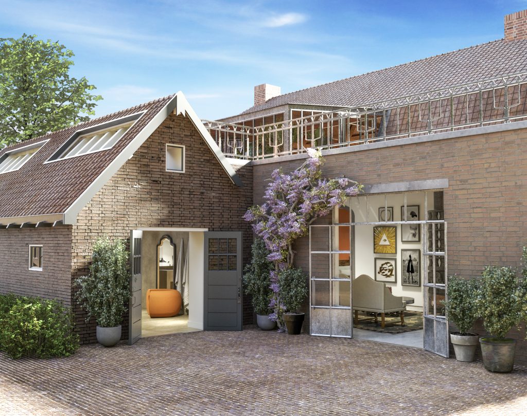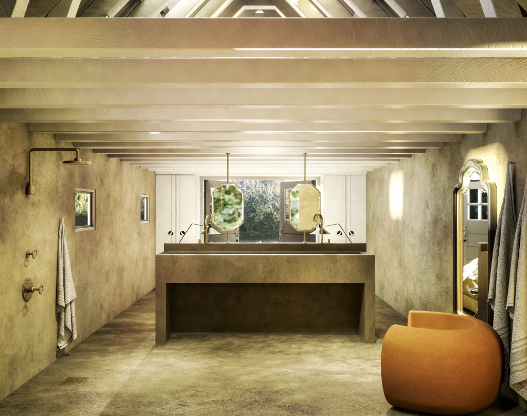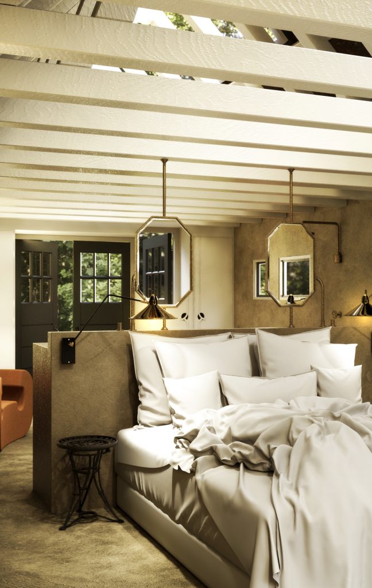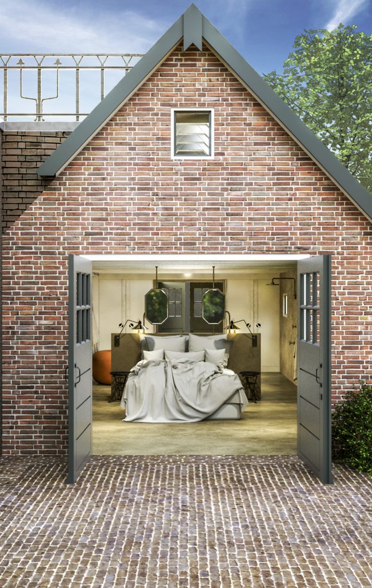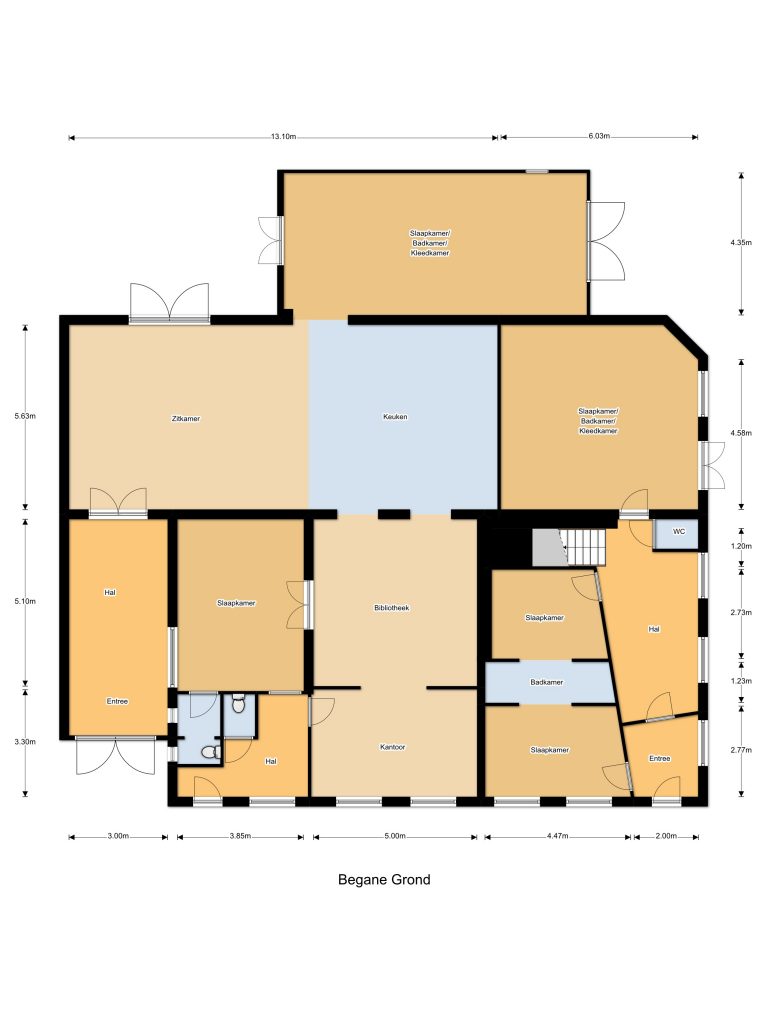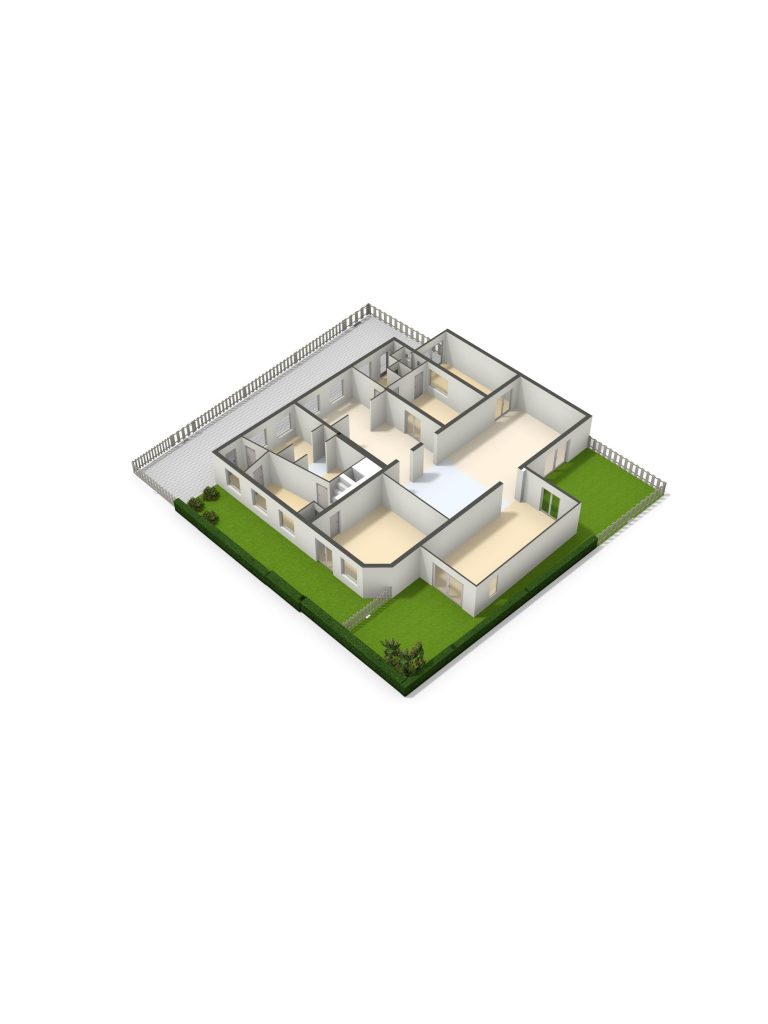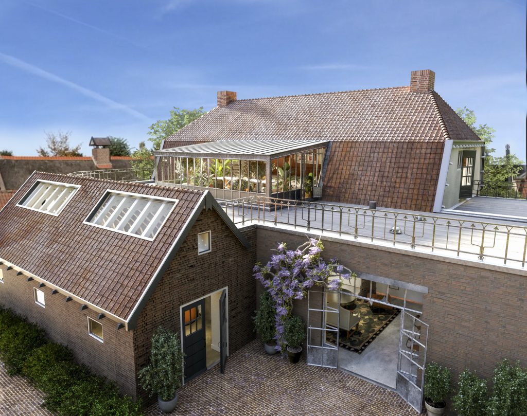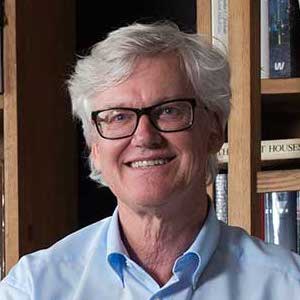With an eye for detail and love for craftsmanship
The ringing of the fishing boat bells, the cries from seagulls and the scent of the sea. Experiences you would have had in Beursweg, Huizen in 1921. The sea was lost in 1932 with the damming of the ZuiderZee by the Afsluitdijk, though nearly a century later, the aroma of the sea and the natural beauty surrounding the Gooimeer still awaits. The Gooimeer is the remains of the sea which is now a large fresh-water lake still containing natural flora and fauna.
Sitting proudly on the street, Beursweg 2 (Demeter) and 2A (Ceres) have a simple yet long history. Built in 1921, the former bakery operated under the name Banketfabriek J. Teeuwissen, Huizen, which created pastries and cakes for the community. From bakery through to offices, it has been revitalised into two outstanding and sizeable residences, each offering unique and voluminous living areas.
These two unique properties provide such an experience, whereby the natural beauty of the area is the closest one could desire. The outstandingly spacious apartments are connected directly with the old Huizen village, and access to the city and the greater area is achieved efficiently and without issue.
Christened Demeter (Greek Goddess of the Harvest, presiding over grains and the fertility of the earth) and Ceres (Roman Goddess of Agriculture, Grains and Crops), numbers 2 and 2A respectively, Demeter occupies the upper-floor, and Ceres, predominantly, the ground-floor, both of which have been visualised here within.
Beursweg 2A – Ceres introduces itself with a hearty welcome. It offers two front entrances, and 218m2 of living space. The extensively large entrance hall to the left is a statement in anyone’s imagination. Large built-in storage also occupies this space, though is thoughtfully integrated. The second entrance gives access to the home-office or business, providing a large vestibule and separate facilities. This space is equally accessible through the library of the home.
The residential entrance is flanked by large double steel doors, providing plenty of natural light. Stepping through, the main living area offers its large dimensions. Here you find the kitchen, living and dining room assembled as one. The ceiling height alone, gives the owner a sense of room unseen in most homes.
Framed with original arches of the former bakery, the library offers a more cosy space, whilst providing access to the second bedroom, with ensuite shower and WC. The library also contains the remains of the original bakers ovens; a wonderful original feature.
The master bedroom, laying to the rear of the property, provides a unique and unbridled room with private terrace access on each side. Facing east and west, morning and evening respectively, this bedroom suite is a getaway unto itself. A beamed ceiling roof and glass roof-panels add even more volume, and accessing two terraces through French-doors only creates a larger and more incredible area to enjoy.
Beursweg 2 – Demeter is approached at the right front of the building and totals 245m2. Through a generous entry, this residence offers three bedrooms and two bathrooms, all of which are located on the ground floor. The master bedroom lies to the rear of the hall which incorporates an integrated bathroom and wardrobe in 33m2 with east facing windows and private garden.
The two additional bedrooms are joined via a ensuite shower and WC, and sit neatly left in the entry.
Climbing the staircase, we introduce you to the main living area of this residence. From this floor, a large conservatory facing north provides the space with a lot of natural light. Such a large and airy room, the owner of this home is afforded a living space which is light and breezy, and coupled with its 4,84m ceiling, an area of cavernous dimensions.
Rich, original wooden beam-ceiling and brushed floorboards, marry together effortlessly with the grey galvanised steel of the conservatory. The sunlight pouring in from the countless windows make this space light and airy. Walk straight onto the stupendously large rooftop terrace from the conservatory, which expands all along and around to the left, facing west, offering a second terrace, separately through original glass panelled doors.
Text: Simon Andrew
3D-Visuals: Gloria Palmer
Characteristics
Transmission
|
Price
|
SOLD
|
|
Status
|
Construction
|
Type of house |
Apartment
|
|
Type of construction
|
Existing build
|
|
Construction year
|
1921
|
|
Quality
|
Normal
|
| Roof | Composite roof |
Surface & Content
|
Living Area
|
218 m²
|
|
Volume
|
860 m³
|
|
Number of rooms
|
5
|
|
Number of bathrooms
|
NA |
|
Located on
|
Grond Floor |
| Maintenance inside | |
|
Maintenance outside
|
Cadastral Data
|
AMSTERDAM I 10146
|
Cadastral Map
|
|
Ownership situation
|
Full property
|
Outdoorspace
|
Location
|
Garden
|
| Size | 184m² |
Parking
|
Type of parking
|
Public parking, paid parking and parking permits, eigenterrain
|
Location
If you would like to receive more information about this property or schedule a viewing, please contact:
John de Bie – Agent RMT
Brinkman Fine Real Estate
Herengracht 91
1015 BD Amsterdam
The Netherlands
+31 (0) 20 244 19 62

