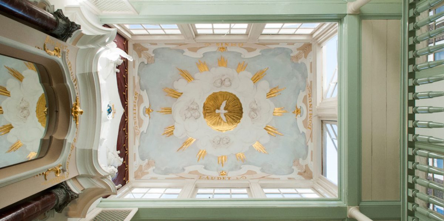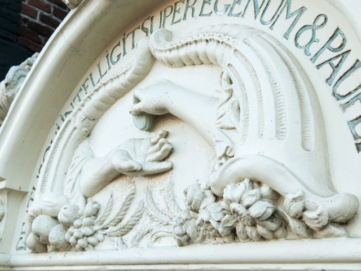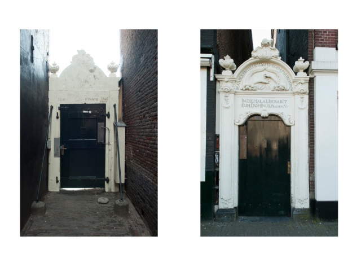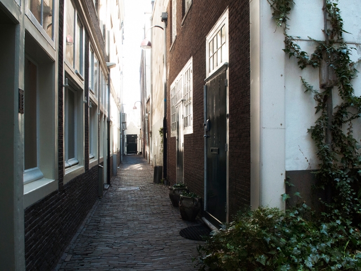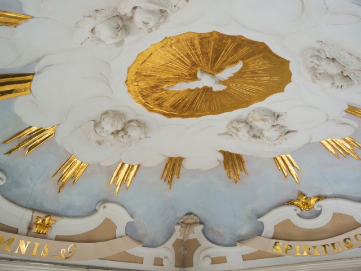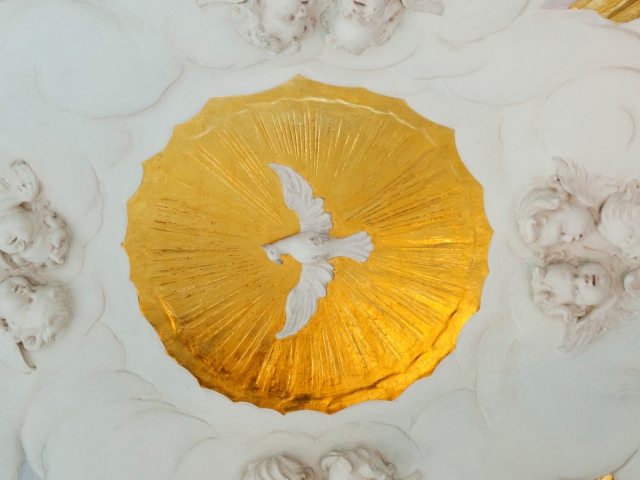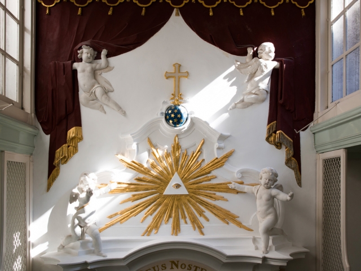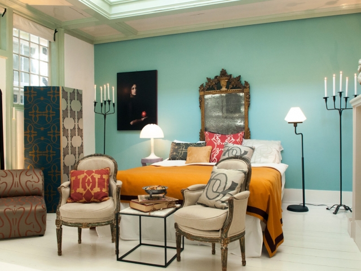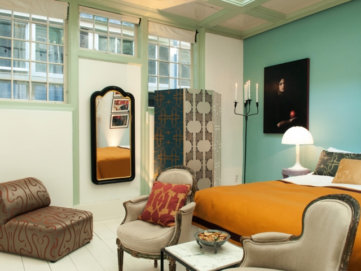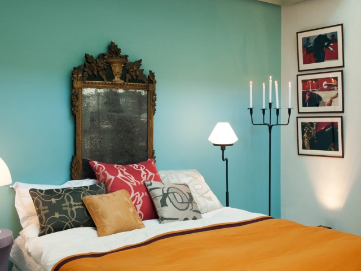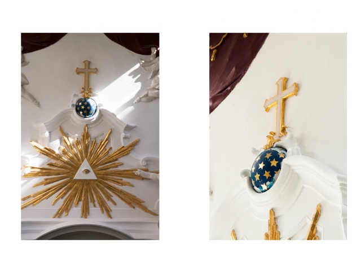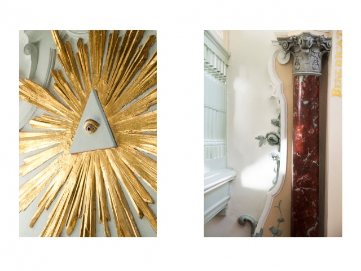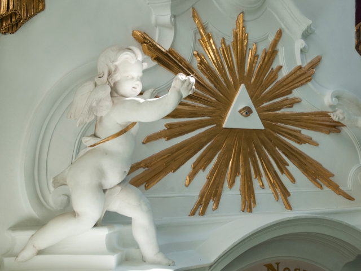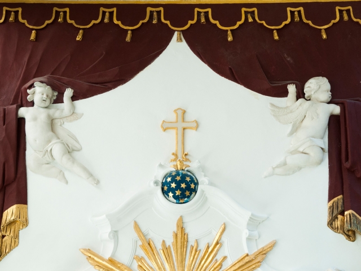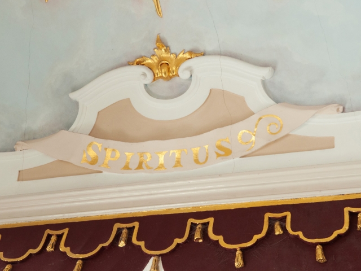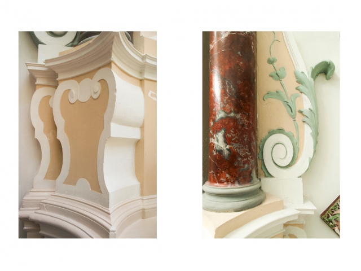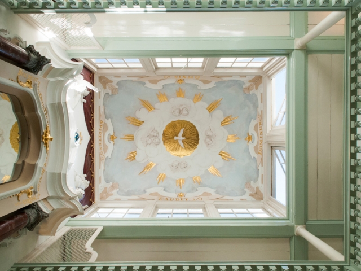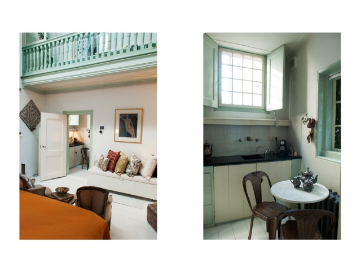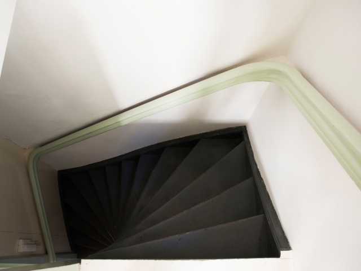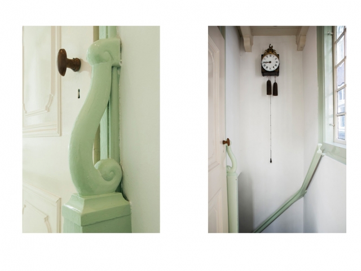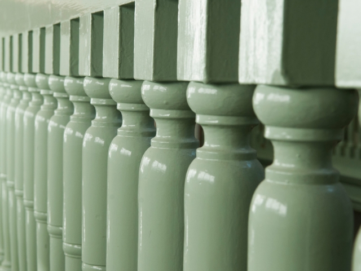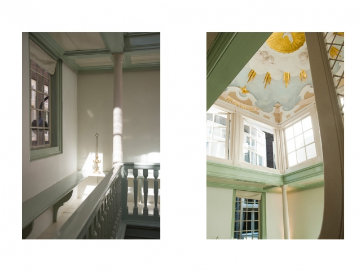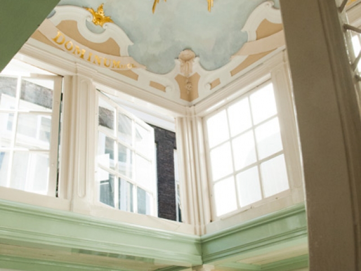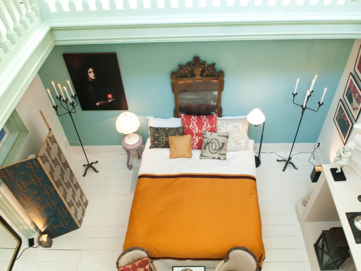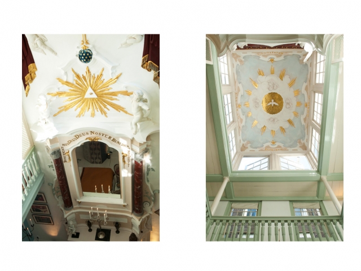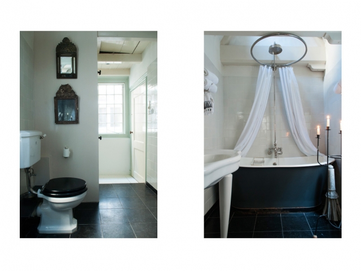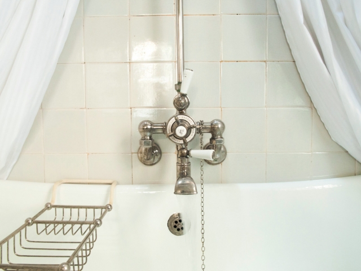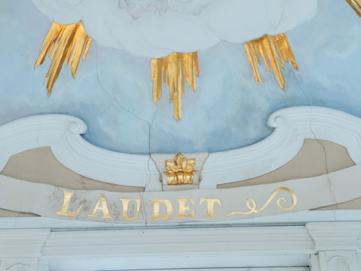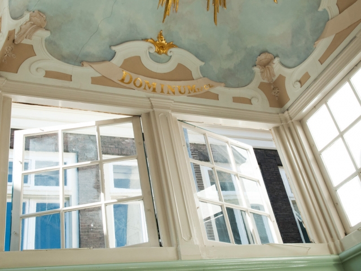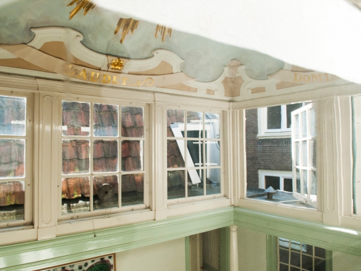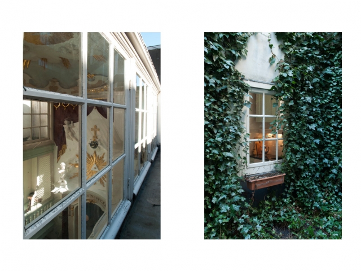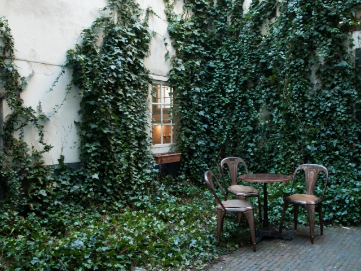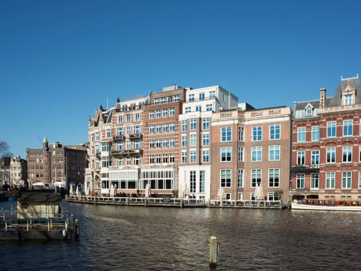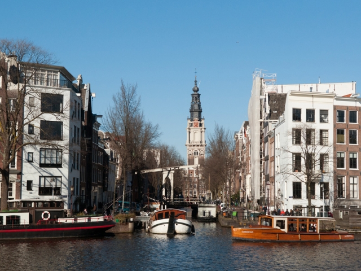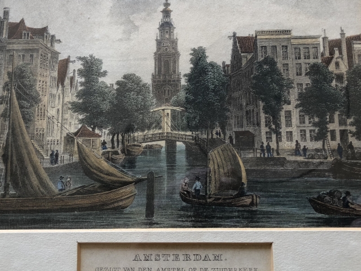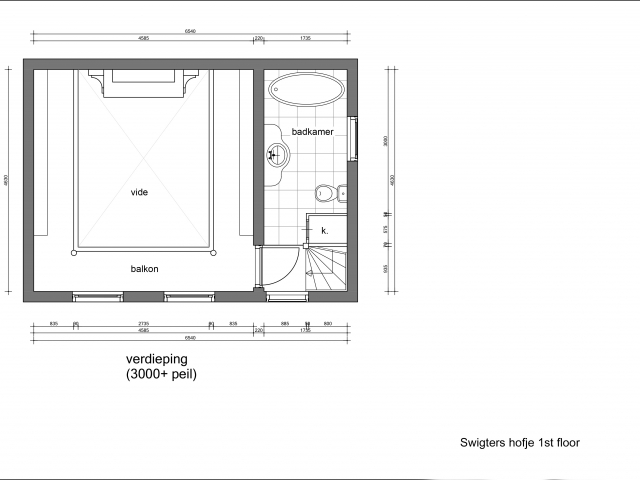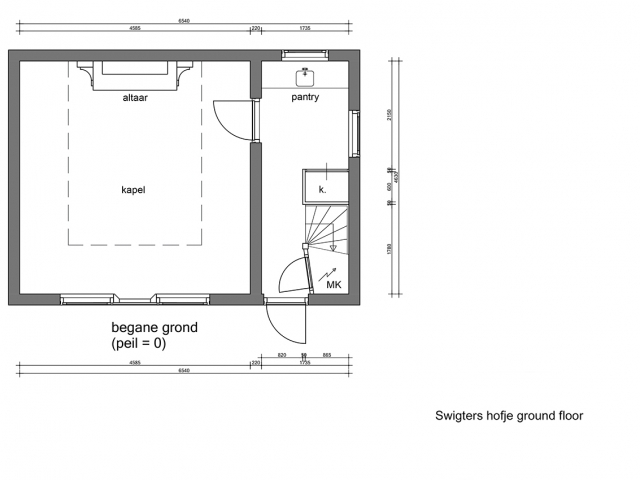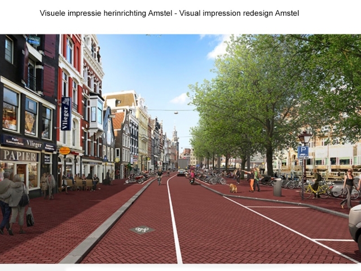Gallery
A ticket to heaven
Amidst the gables along the Amstel River, a richly adorned gate gives access to Swigters Almshouse. The gate is adorned with a sculpted tympanum, which shows a giving and a receiving hand with an explanatory text. In Latin it reads: ‘Blissful is he, who is gentle towards the miserable. The Lord will set him free on Judgment Day.’
These words underline the intentions of the founder of the almshouse, Isaak Swigters (?-1750), a book and map seller. As a faithful Roman Catholic, he was convinced that God would show him mercy in return for his good deeds. Swigters hoped that founding an almshouse would result in eternal life in heaven. In 1744 the four Lord Mayors of Amsterdam granted him permission to build houses destined for ‘thirty-five or -six old, needy women of the Roman-Catholic Faith’. They allowed him to close off the existing public alley with a gate, which had to be at least four feet wide and eight feet high. The mason Pieter Pantel (1702-1747) made the gate of sandstone executed in the rococo style, which had been recently introduced in Amsterdam. Pantel belonged to a Catholic family of masons. He must have taken great pride in his work: on the back of the gate he left his signature in the most prominent way.
When Swigters died, his house at the ‘Beam in the Eye-alley’ was added to the almshouse. In 1751 the administrators received permission to build a chapel to replace the house, in accordance with Swigters’ last wish. The elderly women needed a chapel of their own, as they were not able to walk to the regular Catholic Church. The aim was to allow them to receive edifying words and religious education close to home.
A complete chapel was made within the circumference of the former house and was the same simple architecture as the almshouses where the elderly women lived. The façade with its sash windows has fine brickwork, but it represents in no way the beauty and the richness of the interior.
Within, three galleries surround a central, open space where the old women were seated. Their attention was fully directed towards the monumental altar with its two columns of the Composite order and its crowning entablature. The original marbling of the columns was recently restored. Four cherubs top the entablature; the upper two lift up the red curtain, while the other two show the all-seeing eye to the faithful churchgoers. The cross atop the cosmos indicates the victory of true faith.
Originally, the altarpiece depicted Christ with various torture devices. This painting, which is now kept in the Museum Ons’ Lieve Heer op Solder (Our Lord in the Attic), served as a reminder to the woman that all mercy came from Christ, who suffered for their sins.
The chapel has a most beautiful stucco ceiling. Along the edges, ribbons bear the words from Psalm 150: ‘Omnis Spiritus Laudet Dominum’ (Let everything praise the Lord). The centrally placed dove in an aureole is a representation of the Holy Spirit. The ornaments and the images represent the Holy Trinity: God the Father, God the Son and the Holy Spirit.
The chapel of Swigters’ almshouse is of an exceptional beauty. The colours were returned to their original state during a 1979 restoration. The deep blue of the plastered ceiling was transformed into a lighter blue, while the blue colour of the galleries became green. The stuccoed program is executed with the greatest care and finesse.
To this day, Stigters’ chapel remains one of the best-preserved Roman Catholic churches of the eighteenth century. It testifies to the Roman Catholic faith in a century in which the Protestants dominated the country. This chapel was to visualize the true Catholic faith.. This heavenly interior, accenting a unique building, is unequaled in Amsterdam..
Author: Dr. Pieter Vlaardingerbroek and photographer Marie-José van den Ende.
Literature
- Geurt Brinkgreve, ‘De kapel van het Swigters Hofje’, De Lamp, nr. 81/82 (October 1983)
- Geurt Brinkgreve, ‘De kleuren in de kapel van het Swigters Hofje’, Binnenstad, nr. 197/198 (March 2003)
- Jan Wagenaar, Amsterdam in zijne opkomst, aanwas, geschiedenissen, voorregten, koophandel, gebouwen, kerkenstaat, schoolen, schutterije, gilden en regeeringe, vol.2, Amsterdam 1765, p. 362
Characteristics
Transmission
|
Price
|
NA
|
|
Status
|
SOLD
|
Construction
|
Type of house |
Church, ground floor with an enclosed gallery
|
|
Type of construction
|
Existing build
|
|
Construction year
|
1751
|
|
Restored
|
1979
|
|
Specification
|
Listed heritage church within a courtyard
|
|
Quality
|
Luxury
|
| Roof | Composite roof |
Surface & Content
|
Living Area
|
51 m²
|
|
Volume
|
275 m³
|
|
Lot
|
36 m² |
|
Number of rooms
|
2
|
|
Number of bathrooms
|
1 bathroom with a toilet
|
|
Bathroom facility
|
Bath with shower and double sink
|
|
Number of floors
|
1 floor including an enclosed gallery |
|
Located on
|
Ground floor |
| Maintenance inside | Good |
|
Maintenance outside
|
Good |
Energy
|
Heating
|
Central heating, 2017
|
|
Warm water
|
Central heating, 2017
|
Cadastral Data
|
AMSTERDAM I 10146
|
Cadastral Map
|
|
Ownership situation
|
Full property
|
|
VVE
|
Does not apply
|
Outdoorspace
|
Location
|
In the center of a courtyard
|
|
Garden
|
Patio for common use
|
Parking
|
Type of parking
|
Public parking, paid parking and parking permits
|
Location

If you would like to receive more information about this property or schedule a viewing, please contact:
Anne Paul Brinkman
Brinkman Fine Real Estate
Herengracht 91
1015 BD Amsterdam
The Netherlands
info@brinkmanfinerealestate.com

